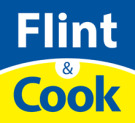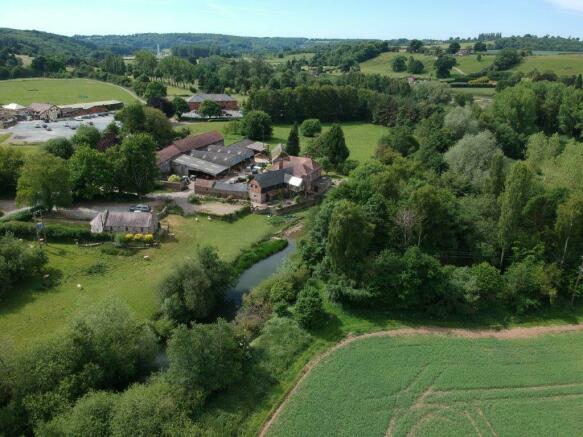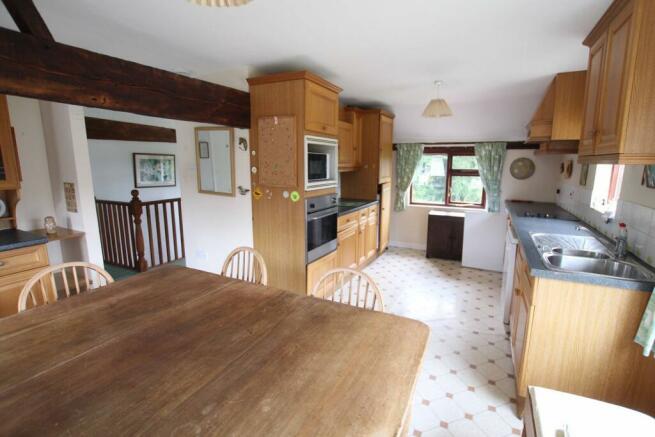Ford Bridge, Nr Leominster, HR6

- PROPERTY TYPE
Detached
- BEDROOMS
3
- BATHROOMS
3
- SIZE
Ask agent
- TENUREDescribes how you own a property. There are different types of tenure - freehold, leasehold, and commonhold.Read more about tenure in our glossary page.
Freehold
Key features
- Converted former Granary
- Lovely rural location
- 3 Bedrooms, outbuildings
- Versatile accommodation
- Grounds adjoining River Lugg
- About 5.25 acres
- In need of refurbishment
- Viewing advised
Description
An intriguing, Grade II Listed property being the former granary to Ford Farmhouse with extremely spacious and very versatile upside-down accommodation now in need of updating, together with an adjoining part-converted single-storey stone pigsty.
This unique and intriguing former granary adjoins Ford Farmhouse in an idyllic rural setting, adjacent to the River Lugg in the parish of Ford Bridge which lies approximately 4 miles south of the market town of Leominster.
Locally, there are two golf courses and in the nearby village of Stoke Prior there is a church, village hall and primary school.
The property was originally converted in the late 1960’s and, would benefit from a degree of updating/refurbishment, but offers extremely spacious and versatile upside-down accommodation with oil central heating, together with an adjoining part converted single storey former pigsty currently providing a workshop and office.
There is a terraced garden area and excellent parking beyond which there is access to the pasture paddock which extends to approximately 5.25 acres and adjoins the River Lugg.
Entrance porch
Door to
Reception hall
Oak ceiling timber, alarm control panel.
Study
Quarry tile floor, radiator, window.
Shower room
Tiled shower cubicle with mains fitment, wash hand basin, WC.
Bedroom 3
Radiator, window.
Lean-to utility area
Sink unit, plumbing for washing machine, oil central heating boiler (not tested).
A staircase leads from the reception hall to the
First floor Landing
2 windows to front, airing cupboard with hot water cylinder, central heating thermostat and electric immersion heater.
Kitchen/dining room
Fitted with range of oak-effect base and wall units, worksurfaces, tiled splashbacks, built-in electric oven, 4-ring hob, extractor hood, radiator, dresser-style unit, windows to front, rear and side.
Inner landing
Store cupboard housing electric fuseboard.
L-shape lounge
Exposed timbering, 2 radiators, doors to the conservatory.
Bedroom 1
Radiator, window to rear, en-suite bathroom with white suite comprising an enamel bath, wash hand basin, WC and separate tiled shower cubicle with electric fitment, radiator, heated towel rail, window.
A door from the Lounge leads to
Bedroom 2
Storage cupboards, radiator, window to front.
Annexe
Incorporated within the property is a ground floor Annex accessed via double doors and with
Kitchen/living room
Tiled floor
Inner hall
Bathroom
WC, wash hand basin, enamel bath, wall heater, airing cupboard with hot water cylinder.
Bedroom
Window.
Outside
The property also has the benefit of rear access and adjoining the property is a range of former stone pig stys providing storeroom and workshop and a converted Office with sink unit, storage cupboards, windows, electric fuseboard and a shower room with tiled shower cubicle, electric fitment, glass screen, wash hand basin, WC and extractor fan.
There is a right of way over the main drive leading via double gates to a car park area with raised beds. To the immediate rear of the property is a raised terrace overlooking the River Lugg.
The land
There is a pasture paddock which extends to approximately 5.25 acres enclosed by hedging, fencing and adjoins the River Lugg. There is vehicular access to the car park area.
General Information
Services
Private, shared water supply, private shared drainage, electricity connected, oil-fired central heating.
Outgoings
Council Tax Band 'C'
Tenure & Possession
Freehold - Vacant possession on completion.
Directions
From Hereford proceed north on the A49 towards Leominster. Go straight over the roundabout by Cadbury’s, continuing on the A49, and then take the turning on the right for the Golf Course and Stoke Prior, then after a mile, turn left as signposted for Ford Farm and then the entrance to The Granary is straight in front.
From Leominster proceed south on the A49 and take the turning on the left for the Golf Course and Stoke Prior then then after a mile, turn left as signposted for Ford Farm and then the entrance to The Granary is straight in front.
Money Laundering Regulations
To comply with money laundering regulations, prospective purchasers will be asked to produce identification documentation at the time of making an offer. We ask for your cooperation in order that there is no delay in agreeing the sale.
Viewing
Strictly by appointment through the Joint Agents, Flint & Cook, Hereford and John Amos & Co, Easters Court Leominster, HR6 0DE, .
Agents Note
The property does require updating and refurbishment.
Brochures
Brochure 1- COUNCIL TAXA payment made to your local authority in order to pay for local services like schools, libraries, and refuse collection. The amount you pay depends on the value of the property.Read more about council Tax in our glossary page.
- Band: C
- PARKINGDetails of how and where vehicles can be parked, and any associated costs.Read more about parking in our glossary page.
- Yes
- GARDENA property has access to an outdoor space, which could be private or shared.
- Yes
- ACCESSIBILITYHow a property has been adapted to meet the needs of vulnerable or disabled individuals.Read more about accessibility in our glossary page.
- Ask agent
Energy performance certificate - ask agent
Ford Bridge, Nr Leominster, HR6
NEAREST STATIONS
Distances are straight line measurements from the centre of the postcode- Leominster Station2.4 miles
About the agent
Flint and Cook was formed in 1996 by Gerard Flint and Jonathan Cook, and soon became one of the leading privately owned firms of estate agents in the County. The Head Office is based at 22 Broad Street, Hereford, HR4 9AP.
With offices in the Cathedral City of Hereford and the market town of Bromyard, the company moved headquarters to 22 Broad Street in 2018, and now occupies flag-ship premises adjacent to the Cathedral Close.
We remain committed to retaining a ‘High Street
Notes
Staying secure when looking for property
Ensure you're up to date with our latest advice on how to avoid fraud or scams when looking for property online.
Visit our security centre to find out moreDisclaimer - Property reference 27451587. The information displayed about this property comprises a property advertisement. Rightmove.co.uk makes no warranty as to the accuracy or completeness of the advertisement or any linked or associated information, and Rightmove has no control over the content. This property advertisement does not constitute property particulars. The information is provided and maintained by Flint & Cook, Hereford. Please contact the selling agent or developer directly to obtain any information which may be available under the terms of The Energy Performance of Buildings (Certificates and Inspections) (England and Wales) Regulations 2007 or the Home Report if in relation to a residential property in Scotland.
*This is the average speed from the provider with the fastest broadband package available at this postcode. The average speed displayed is based on the download speeds of at least 50% of customers at peak time (8pm to 10pm). Fibre/cable services at the postcode are subject to availability and may differ between properties within a postcode. Speeds can be affected by a range of technical and environmental factors. The speed at the property may be lower than that listed above. You can check the estimated speed and confirm availability to a property prior to purchasing on the broadband provider's website. Providers may increase charges. The information is provided and maintained by Decision Technologies Limited. **This is indicative only and based on a 2-person household with multiple devices and simultaneous usage. Broadband performance is affected by multiple factors including number of occupants and devices, simultaneous usage, router range etc. For more information speak to your broadband provider.
Map data ©OpenStreetMap contributors.




