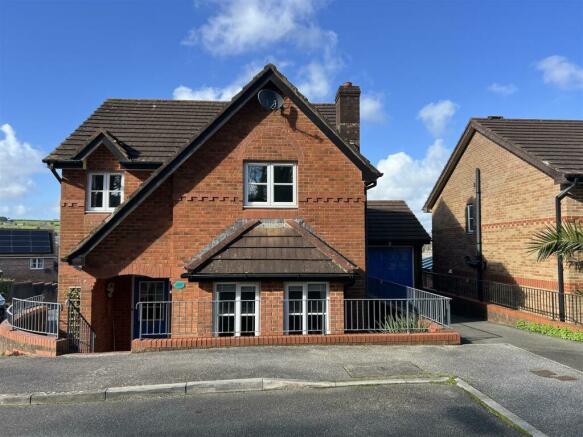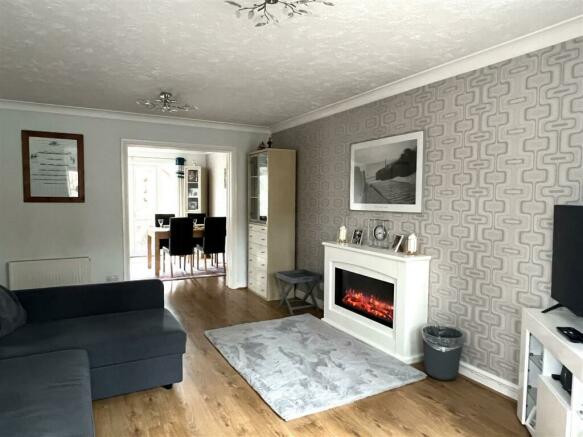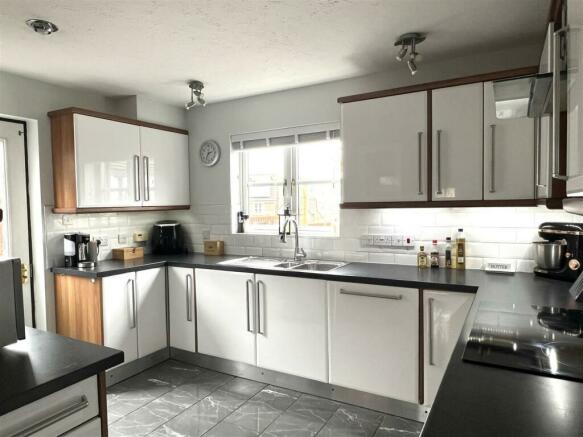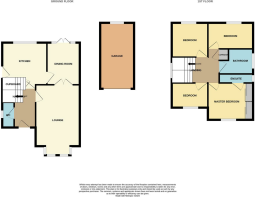
Manor View, Par

- PROPERTY TYPE
Detached
- BEDROOMS
4
- BATHROOMS
2
- SIZE
Ask agent
- TENUREDescribes how you own a property. There are different types of tenure - freehold, leasehold, and commonhold.Read more about tenure in our glossary page.
Freehold
Key features
- Popular Residential Development
- Located In Small Cul De Sac
- Easy Reach Of The Beach & Coastline
- Doctors / Health Centre A short Drive Away
- Local Amenities & Supermarket Not Far
- Low Maintenance Attractive Rear Garden
- Primary Schooling Not Far
- Mainline Railway Station Within Easy Reach
- Mains Services
- Well Presented Throughout
Description
Location: - Par is an extremely popular area with an excellent range of local amenities including library, chemist, super market, post office, general stores, public houses and mainline railway station. There are 2 Primary schools within easy reach and a large sandy beach. The town of Fowey is approximately 4 miles away and is well known for its restaurants and coastal walks. The picturesque port of Charlestown and the award winning Eden Project are within a short drive. The Cathedral city of Truro is approximately 20 miles from the property. A wide range of facilities can be found in the nearby town of St Austell. There is a mainline railway station and leisure centre together with primary and secondary schools and supermarket.
Directions: - From St Austell head out onto the A390 towards St. Blazey passing The Britannia Inn and Waves Restaurant on your right hand side heading up the hill. Follow the road around and pass the petrol station and The Four Lords pub taking the next right down onto Trenovissick Road. Head down to the bottom towards Par taking the right turn into Manor View. Follow the road through the development up to the mini roundabout, taking the next left into the cul de sac. Follow the road up to the top and the property is in the corner on the left hand side.
The Accommodation: - All measurements are approximate, show maximum room dimensions and do not allow for clearance due to limited headroom.
An attractively finished property, with steps and hand rail to a covered front entrance with outside courtesy lighting. Part obscured glazed door into:
Entrance Hall: - A wide warm welcoming hallway finished with wood effect flooring and feature paper patterned wall. Wall mounted radiator. Turning staircase to the first floor and six panelled doors into the living accommodation and kitchen. Also door to WC.
Cloakroom/Wc: - Comprising low level WC and attractive circular floating hand basin with a back drop of paper patterned wall. Obscure double glazed window with radiator beneath. Wood effect flooring leading through from the hallway.
Lounge: - 5.81m x 3.54m at max into bay (19'0" x 11'7" at ma - Offering four double glazed windows with fitted blinds to the front, enjoying an outlook over the cul de sac and open woodland area beyond with radiator beneath. Finished with laminated wood flooring which continues through in to the dining room. Central focal fire place surround with a back drop of feature papered wall and further warmth provided by additional wall mounted radiator. Doors lead through to dining room.
Dining Room: - 3.52m x 2.69 at max (11'6" x 8'9" at max) - Wall mounted radiator, double doors and side panels opening out on to paved terrace with modern vented pagoda and outside power socket. Finished with a light painted wall surround and paper patterned wall.
Kitchen: - 2.78m x 3.63m (9'1" x 11'10") - Also accessed from the hallway. Offering a comprehensive range of attractive modern white gloss wall and base units with darkened wooden effect surround, complemented with speckled laminated work surface incorporating large induction hob with extractor over and integrated Stoves oven beneath. One and a half bowl stainless steel sink and drainer with mixer tap with double glazed window above, fitted blind and views over the garden. Integrated appliances of dishwasher and washing machine. Low level pelmet lighting.There is space for a large American style fridge freezer. This beautiful kitchen is finished with a polished marble effect tiled flooring and a bevel edged tiled splash back surround. Behind the door into the kitchen, there is deep under stairs storage. Part double glazed door opening to the side.
From the entrance hall, the carpeted stair case turns to the first floor. At half landing point, an attractive arch window to the side. Large landing area with access to the loft. Six panelled white doors into all four bedrooms, bathroom and one into airing cupboard housing the water cylinder. Wall mounted radiator.
Bedroom: - 2.88m x 2.93m (9'5" x 9'7") - Double glazed window with some far reaching views, with radiator beneath. Finished with a light painted wall surround and feature paper patterned wall.
Bedroom: - 2.10m x 3.41m (6'10" x 11'2") - Also enjoying a similar outlook to the rear, with radiator beneath a double glazed window. Feature paper patterned wall.
Bathroom: - 2.38m x 2.00m at max over bath (7'9" x 6'6" at max - Comprising a white suite of low level WC, hand basin with pull cord lit mirror, panelled bath with curved glazed shower screen with electric shower over. White gloss tiled wall surround. Ceiling mounted extractor and lighting. Obscured double glazed window and radiator.
Principal Bedroom: - 3.54m x 2.97m front of wardrobes (11'7" x 9'8" fro - Enjoying an outlook over the woodland from a double glazed window with radiator beneath. Finished with a light painted wall surround with feature paper patterned wall and benefitting from built in wardrobe storage.
En Suite: - Comprising low level WC, hand basin and bi-fold door into shower cubicle with fully tiled surround, which continues at half wall level within the room. Obscured double glazed window. Wall mounted radiator. Ceiling mounted extractor. Lit mirror above the basin.
Bedroom: - 2.07m x 2.85m (6'9" x 9'4") - Located at the front also enjoying the outlook over the woodlands from a double glazed window with radiator beneath. Finished with a feature paper patterned wall.
Outside: - Situated on a generous corner plot. To the far right hand side is the detached garage.
Garage: - 5.22m x 2.68m (17'1" x 8'9") - Up and over door offering power and light. Double glazed window to the rear.
There is driveway parking for approximately two vehicles and to the side of the garage there are steps and handrail leading to latched gate, to the rear garden.
The front garden areas are low maintenance with stone pebbles base and some paving.
The rear garden can be accessed from the kitchen or from the double doors leading off the dining room. Paved patio area with some artificial lawn, low dwarf wall and wrought iron balustrade. Attractive Pagoda area and also outside tap and power socket. Steps lead down on to a further area of artificial lawn with planting to both sides. There is a greenhouse and beyond, a sunken decked area with timber chalet to the side. Offering a good degree of privacy and we are lead to believe enjoys the sun throughout the day and in to the evening.
Council Tax: Band D -
Brochures
Manor View, ParCouncil TaxA payment made to your local authority in order to pay for local services like schools, libraries, and refuse collection. The amount you pay depends on the value of the property.Read more about council tax in our glossary page.
Band: D
Manor View, Par
NEAREST STATIONS
Distances are straight line measurements from the centre of the postcode- Par Station0.7 miles
- Luxulyan Station3.2 miles
- St. Austell Station3.3 miles
About the agent
May Whetter & Grose is one of the broadest based Agency and Surveying practices in Cornwall. Operating from prominent offices in St Austell and Fowey, and with a smaller office in Polruan, it has separate departments for residential sales, professional services, commercial, residential management and letting.
Established in mid Cornwall in the 1920's, the company has established an enviable reputation for its professional and efficient service which is reflected in its wide ranging clie
Industry affiliations



Notes
Staying secure when looking for property
Ensure you're up to date with our latest advice on how to avoid fraud or scams when looking for property online.
Visit our security centre to find out moreDisclaimer - Property reference 32995036. The information displayed about this property comprises a property advertisement. Rightmove.co.uk makes no warranty as to the accuracy or completeness of the advertisement or any linked or associated information, and Rightmove has no control over the content. This property advertisement does not constitute property particulars. The information is provided and maintained by May Whetter & Grose, St Austell. Please contact the selling agent or developer directly to obtain any information which may be available under the terms of The Energy Performance of Buildings (Certificates and Inspections) (England and Wales) Regulations 2007 or the Home Report if in relation to a residential property in Scotland.
*This is the average speed from the provider with the fastest broadband package available at this postcode. The average speed displayed is based on the download speeds of at least 50% of customers at peak time (8pm to 10pm). Fibre/cable services at the postcode are subject to availability and may differ between properties within a postcode. Speeds can be affected by a range of technical and environmental factors. The speed at the property may be lower than that listed above. You can check the estimated speed and confirm availability to a property prior to purchasing on the broadband provider's website. Providers may increase charges. The information is provided and maintained by Decision Technologies Limited.
**This is indicative only and based on a 2-person household with multiple devices and simultaneous usage. Broadband performance is affected by multiple factors including number of occupants and devices, simultaneous usage, router range etc. For more information speak to your broadband provider.
Map data ©OpenStreetMap contributors.





