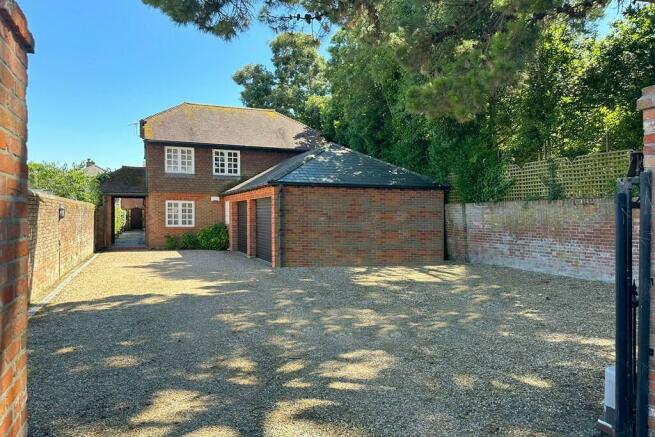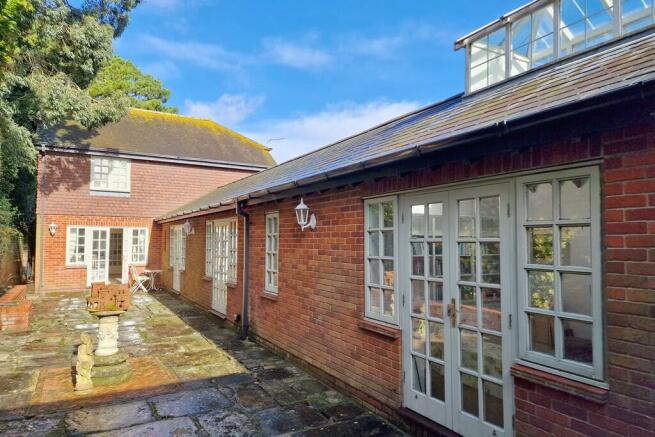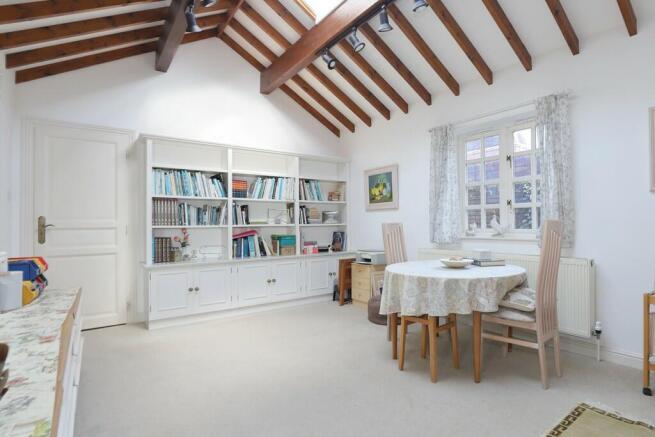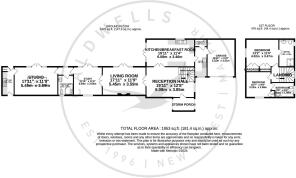
Cannon Street, Lymington, Hampshire
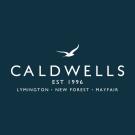
- PROPERTY TYPE
Detached
- BEDROOMS
3
- BATHROOMS
3
- SIZE
Ask agent
- TENUREDescribes how you own a property. There are different types of tenure - freehold, leasehold, and commonhold.Read more about tenure in our glossary page.
Freehold
Key features
- Fascinating detached house in a central, yet peaceful position in Lymington town centre
- Within easy walking distance of the thriving community centre, local shops, restaurants & pubs
- Off-road parking & garage
- Pretty, south-facing walled garden
- Reception hall, living room & study
- Spacious kitchen/breakfast room, cloakroom & utility room
- Two first floor bedrooms (each with an en suite)
- Ground floor bedroom/studio with impressive roof lantern
- Ground floor shower room & kitchenette
- Adaptable accommodation (studio could be a potential annexe)
Description
A covered porch with tiled floor leads up to the part glazed front door, this opens into the reception hall which has a double aspect, a staircase to the first floor with under stairs storage cupboard and doors to the further reception rooms and kitchen. The kitchen/breakfast room has ceramic tiled flooring and comprises a full range of floor and wall mounted cupboards, incorporating a double bowl resin sink unit with drainer, a built-in under counter fridge and freezer, space for a full-height fridge freezer, and space for a free-standing cooker with extractor over. The breakfast area has glazed French doors opening out onto the garden with windows to the side and space for a dining table and chairs. A glazed door from the kitchen leads into the utility room which has cupboard units and worktops with a resin single bowl sink unit with drainer and space and plumbing for a washing machine and tumble dryer. A door gives access into a ground floor cloakroom with low-level WC and corner wash basin. A further door leads into the integral garage which houses the gas fired boiler. Back in the reception hall, a set of French doors lead into the sitting room which is open to the eaves with exposed wooden beams and enjoys a fireplace, a marble hearth, surround and mantle and an electric fire (with gas connected behind). A set of French doors with side windows give access from the sitting room onto the garden and a further pair of French doors lead from the sitting room into the study/snug. This room has a window overlooking the side aspect and is also open to the eaves with exposed wooden beams and French doors with side windows opening onto the garden. A door then opens into an inner hallway which leads to a shower room comprising a shower enclosure, low-level WC and a pedestal mounted wash basin. A further door from the inner hall opens into a large studio/third bedroom which also enjoys being open to the eaves with exposed wooden beams, as well as a roof lantern allowing plenty of natural light, together with a window to the side aspect and French doors with side windows to the garden. A door from the studio leads into a kitchenette which has ceramic tiled flooring and ample worktops and cupboards incorporating a single bowl resin sink unit with drainer and an under counter fridge. The electric immersion heater is also housed in a cupboard (which supplies the kitchenette and ground floor shower room only) and a glazed door at one end gives access onto the garden, with at the other end a part glazed door giving useful side access. The studio/third bedroom could easily make a useful potential self-contained annexe as it has its own side access, a kitchenette, a shower room and access to the garden.
On the first floor there are two bedrooms. The master bedroom overlooks the garden and has two double built-in wardrobes, together with a spacious en suite shower room comprising a shower enclosure, a low-level WC with concealed cistern, a wash basin with vanity unit and window to the front aspect. The second double bedroom has a built-in wardrobe and overlooks the side aspect, together with an en suite bathroom comprising a bath, a pedestal mounted wash basin and low-level WC. The landing enjoys plenty of light from a window overlooking the front aspect and there is access to the roof space via a loft hatch.
An electric gate with security entry system opens into the gravel driveway which has two allocated parking spaces for Studio Cottage and further parking for the one other property that shares the drive. There is an integral garage (which one can also park in front of) with an up-and-over door and this can also be accessed from the utility room. To the left hand side of the property is a pathway which is laid to Old London flagstones and shingle, and leads to the side door giving access into the kitchenette. The rear garden enjoys a high degree of privacy being secluded by a brick wall boundary, and paved for ease of maintenance with raised brick flowerbeds along one side. At the end of the garden is a charming feature archway with brick steps, wrought iron gate and mirror. N.B. Pedestrian access is afforded across the drive and pathway for a third property.
Directions - From our office in the High Street, proceed down the High Street and turn left into New Street. Take the next right into Cannon Street and the entrance will be seen on the right hand side opposite the community centre.
Services - All mains services are connected to the property.
Council Tax Band - F
EPC Rating - D
Brochures
Studio Cottage- COUNCIL TAXA payment made to your local authority in order to pay for local services like schools, libraries, and refuse collection. The amount you pay depends on the value of the property.Read more about council Tax in our glossary page.
- Ask agent
- PARKINGDetails of how and where vehicles can be parked, and any associated costs.Read more about parking in our glossary page.
- Yes
- GARDENA property has access to an outdoor space, which could be private or shared.
- Yes
- ACCESSIBILITYHow a property has been adapted to meet the needs of vulnerable or disabled individuals.Read more about accessibility in our glossary page.
- Ask agent
Energy performance certificate - ask agent
Cannon Street, Lymington, Hampshire
Add an important place to see how long it'd take to get there from our property listings.
__mins driving to your place
Get an instant, personalised result:
- Show sellers you’re serious
- Secure viewings faster with agents
- No impact on your credit score
Your mortgage
Notes
Staying secure when looking for property
Ensure you're up to date with our latest advice on how to avoid fraud or scams when looking for property online.
Visit our security centre to find out moreDisclaimer - Property reference studio. The information displayed about this property comprises a property advertisement. Rightmove.co.uk makes no warranty as to the accuracy or completeness of the advertisement or any linked or associated information, and Rightmove has no control over the content. This property advertisement does not constitute property particulars. The information is provided and maintained by Caldwells Estate Agents, Lymington. Please contact the selling agent or developer directly to obtain any information which may be available under the terms of The Energy Performance of Buildings (Certificates and Inspections) (England and Wales) Regulations 2007 or the Home Report if in relation to a residential property in Scotland.
*This is the average speed from the provider with the fastest broadband package available at this postcode. The average speed displayed is based on the download speeds of at least 50% of customers at peak time (8pm to 10pm). Fibre/cable services at the postcode are subject to availability and may differ between properties within a postcode. Speeds can be affected by a range of technical and environmental factors. The speed at the property may be lower than that listed above. You can check the estimated speed and confirm availability to a property prior to purchasing on the broadband provider's website. Providers may increase charges. The information is provided and maintained by Decision Technologies Limited. **This is indicative only and based on a 2-person household with multiple devices and simultaneous usage. Broadband performance is affected by multiple factors including number of occupants and devices, simultaneous usage, router range etc. For more information speak to your broadband provider.
Map data ©OpenStreetMap contributors.
