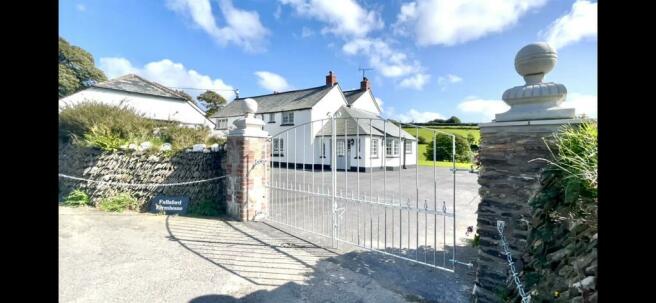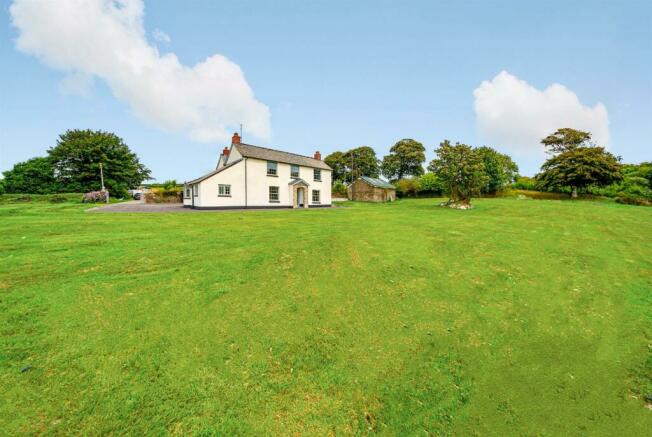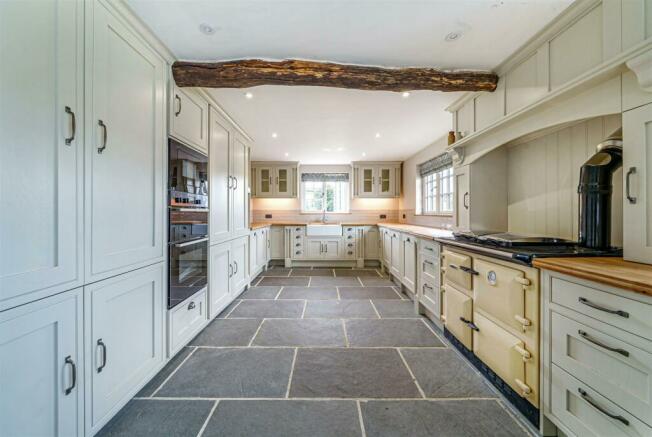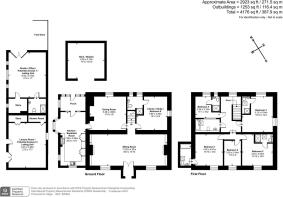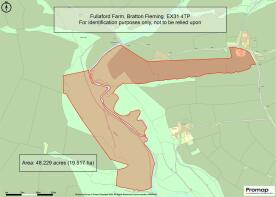
Bratton Fleming, Barnstaple

- PROPERTY TYPE
Detached
- BEDROOMS
5
- BATHROOMS
4
- SIZE
Ask agent
- TENUREDescribes how you own a property. There are different types of tenure - freehold, leasehold, and commonhold.Read more about tenure in our glossary page.
Freehold
Key features
- 2 Fine Reception Rooms
- Library/Study/Bed 6 En Suite
- New bespoke kitchen/breakfast room
- 5 Bedrooms, 4 En Suite, Family Bathroom
- New Double Glazing, Oil CH.
- Buildings ideal as studio/office/leisure
- Possible annexes/Air B N B stpp
- Stone barn/garage or stabling
- Options for 3.05/10.62 or 48 Acres
- Council Tax Band F. Freehold.
Description
Situation & Amenities - Fullaford Farmhouse enjoys a simply beautiful rural location on high ground, with the most wonderful view down into the valley below. The position is timeless and tranquil, yet not isolated as there are other dwellings dotted about in the immediate area. The position is not far from the edge of Exmoor National Park and at the same time within easy access of the villages of Brayford and Bratton Fleming. A more comprehensive range of everyday shopping is available in Barnstaple or South Molton, both of which are around 15 minutes by car. There is an excellent range of recreational facilities in the area, being near the boundary of the National Park, which offers walking, riding or many other attractions. The renowned West Buckland private school is also only 10 minutes away and has local pick up points. There is easy access to the famous beaches and coasts of North Devon, including Combe Martin, Ilfracombe, Woolacombe, Putsborough, Croyde and Saunton (also with championship golf course). The North Devon Link Road is within easy access and leads on to Junction 27 of the M5 motorway and where nearby Tiverton Parkway offers a fast rail link to London Paddington in just over two hours. The nearest international airports are at Exeter or Bristol.
Description - The farmhouse is of period origin and presents painted rendered elevations beneath a slate roof. The property has recently been completely restored and is basically a period shell with new interior. The renovation has been undertaken most sympathetically with flair and style, retaining period features where possible, which are complimented by quality 21st Century refinements. Improvements include; new replacement double glazed windows throughout, completely new wiring and plumbing, new bathrooms, new bespoke kitchen with appliances, new central heating system and radiators, new decorations throughout both internally and externally, new floor coverings and new curtains. Many of the doors are also new but custom made to match the originals and incorporate cottage latches. There is extensive use of Farrow and Ball paints and several of the bedrooms feature wood panelled walls, all painted different colours. Many new light fittings are also included. Ceiling heights throughout the property are very generous.
The outbuildings have also been restored and converted, offering versatility of end use, these would make ideal, studios/offices/leisure rooms/workshops or there is potential to convert into two annexes, small holiday lets/Air B&B or to be connected as one larger unit (all subject to any necessary change of use). The small, detached barn makes ideal garaging or stabling, being off a newly created yard with independent access to the land/field, as well as independent access back onto the lane. There is extensive parking. The grounds are laid to sweeping lawns which represent a blank canvas for those wanting to create their own garden or to be fenced as paddocks to exercise horses or dogs etc. The property is being offered for sale with approximately 3.05 acres, but for those interested in equestrian pursuits, there is approximately 7.57 acres of additional land adjoining which is available by separate negotiation is required. With all 10.62 acres the guide price would be £1,095,000. There is yet another option which includes a total of approximately 48.22 acres of pasture, woodland & water. The guide price for the entire farm would be £1,395,000. We understand that the land is currently on a Stewardship scheme. Please ask for further details.
Services - Mains electricity, oil fired central heating to the main house, private water supply with new water plant and filtration system with 2000 gallon water storage capacity, septic tank drainage, broadband connected.
Directions - If approaching from the A361 North Devon Link Road, follow the A399 in a northerly direction towards Ilfracombe passing above the village of Brayford and following the main road to the Four-Way junction. Turn right at this junction signed Challacombe and take the next turn right sign posted Fullaford. Follow this road for around one mile and the property will be found on the right-hand side. There are two separate gated access points, one to the house and the second to the buildings/yard.
What 3 Words: ///planet.revealing.daydream
Ground Floor - The original front of the house is actually at the rear, where there is a PORCH and pair of double multi-paned glazed doors into the SITTING ROOM which is a bright and spacious double room with a fireplace at each end, one with fitted Woodwarm wood burner and the other for ornamental purposes only (although it could be opened up), both have exposed stone chimney breasts, one has fitted bookshelves flanking either side. There are part panelled walls and views over the grounds. Carpets flank a central block ‘pathway’ and there are ornate cast iron radiators. The INNER LOBBY leads through to the DINING ROOM with inglenook fireplace, bressumer beam and original bread oven. The fireplace is currently sealed but once again could be opened up. There is limestone flag flooring, hatch with double doors returning to the sitting room. The COUNTRY KITCHEN/BREAKFAST ROOM is a fabulous room with bespoke in-frame units, painted in a neutral colour with pilaster column detail and topped by oak work surfaces, incorporating drainer which surrounds a double Belfast sink with boiling water tap facility. Matching range of wall mounted cupboards. Integrated appliances include dishwasher, washing machine, tumble dryer, double fridge freezers. There are twin electric ovens and a microwave. Within a fireplace recess is an original oil-fired Rayburn for cooking, domestic hot water and heating. There are recycling bins, limestone flagged flooring, fitted breakfast table within an attractive bay window and access to the REAR PORCH where there is a large antique dresser unit, originally a bakery till from Porlock bakery. There is a half-glazed door leading to the garden and LOFT above housing new hot water cylinder. The THIRD RECEPTION ROOM is a versatile room, ideal as library/study or Bedroom 6, particularly relevant for ‘future proofing’ as there is an EN-SUITE SHOWER ROOM. Within the main space of the third reception room is a fitted bookcase to one wall. The shower room has a cubicle with metro tiled surround, low level WC, wash hand basin and tiled flooring.
Room Details - Please see the accompanying 'Accommodation Details' document for further information on the property.
If you do not have this insert please contact the Barnstaple Office on /
First Floor - LANDING with vaulted beamed ceiling. BEDROOM 1 with vaulted beamed ceiling, ornamental fireplace with stone chimney breast, one wall in painted wood panelling, fine views. EN-SUITE BATHROOM with jacuzzi bath, tile surround, low level WC, wash hand basin with vanity cupboard under, tiled effect flooring. BEDROOM 2 ornamental fireplace with stone chimney breast, painted wood panelled wall, vaulted beamed ceiling. EN-SUITE SHOWER ROOM with shower cubicle, WC and wash hand basin, light tunnel. BEDROOM 3 vaulted beamed ceiling, painted wood panel wall, view overlooking the yard below for those potentially interested in viewing their equine friends. EN-SUITE SHOWER ROOM with tiled cubicle, low level WC, vanity cupboard under, mirror fronted medicine cabinet, tiled effect flooring. BEDROOM 4 with light fittings featuring novelty shades of top hat and bowler hat. EN-SUITE SHOWER ROOM with shower cubicle, low level WC, wash band basin, tiled effect flooring. BEDROOM 5/DRESSING ROOM. FAMILY BATHROOM with raised acrylic tub style bath, overhead shower and shower curtain surround, pedestal wash basin, low level WC, heated towel rail/radiator.
Outside - The OUTBUILDINGS are single storey, both with vaulted ceilings and exposed ‘A’ frames. The first section is approached through a pair of UPVC half glazed doors to an excellent space where there is a worksurface and sink, with shower room off. There is a COURTYARD between this unit and the main house, with established rose bush. The second unit is approached separately, via the yard and again comprises one main room with storage loft off. SHOWER ROOM and water processing filtration system cupboard. There are a pair of glazed doors to the courtyard and a secondary single half glazed door. Across the back of the yard is a DETACHED STONE BARN/CARPORT/STABLE BUILDING. There are two pillared entrances to the property, one to the main house and one to the secondary outbuilding and barn. There is an extensive tarmac drive providing ample parking and turning space, which wraps around three sides of the property. Roadside there is additional parking which is chained off. From the lane the land is arranged mainly to the right and rear of the farmhouse and is currently sweeping lawn/grass, ready to be separated into garden and paddock perhaps. There is a secondary vehicular access at the bottom end of the land which is bounded by an attractive stream. It is suggested that a further new access could potentially be created from this secondary access to the original front of the farmhouse if desired. The views and sunsets are really quite stunning.
Brochures
Bratton Fleming, BarnstapleCouncil TaxA payment made to your local authority in order to pay for local services like schools, libraries, and refuse collection. The amount you pay depends on the value of the property.Read more about council tax in our glossary page.
Band: F
Bratton Fleming, Barnstaple
NEAREST STATIONS
Distances are straight line measurements from the centre of the postcode- Barnstaple Station8.6 miles
About the agent
Stags estate and letting agents office in Barnstaple is in a high profile location, centrally situated close to Butcher's Row and the Pannier Market, and diagonally opposite the Queens Theatre. The office conducts the sale and letting of all town, village and country property and land throughout North Devon.
As the regional office, Barnstaple works closely with Stags' two other North Devon offices at Bideford and South Molton. The Barnstaple office covers an area from Instow to West Exm
Industry affiliations




Notes
Staying secure when looking for property
Ensure you're up to date with our latest advice on how to avoid fraud or scams when looking for property online.
Visit our security centre to find out moreDisclaimer - Property reference 32525858. The information displayed about this property comprises a property advertisement. Rightmove.co.uk makes no warranty as to the accuracy or completeness of the advertisement or any linked or associated information, and Rightmove has no control over the content. This property advertisement does not constitute property particulars. The information is provided and maintained by Stags, Barnstaple. Please contact the selling agent or developer directly to obtain any information which may be available under the terms of The Energy Performance of Buildings (Certificates and Inspections) (England and Wales) Regulations 2007 or the Home Report if in relation to a residential property in Scotland.
*This is the average speed from the provider with the fastest broadband package available at this postcode. The average speed displayed is based on the download speeds of at least 50% of customers at peak time (8pm to 10pm). Fibre/cable services at the postcode are subject to availability and may differ between properties within a postcode. Speeds can be affected by a range of technical and environmental factors. The speed at the property may be lower than that listed above. You can check the estimated speed and confirm availability to a property prior to purchasing on the broadband provider's website. Providers may increase charges. The information is provided and maintained by Decision Technologies Limited.
**This is indicative only and based on a 2-person household with multiple devices and simultaneous usage. Broadband performance is affected by multiple factors including number of occupants and devices, simultaneous usage, router range etc. For more information speak to your broadband provider.
Map data ©OpenStreetMap contributors.
