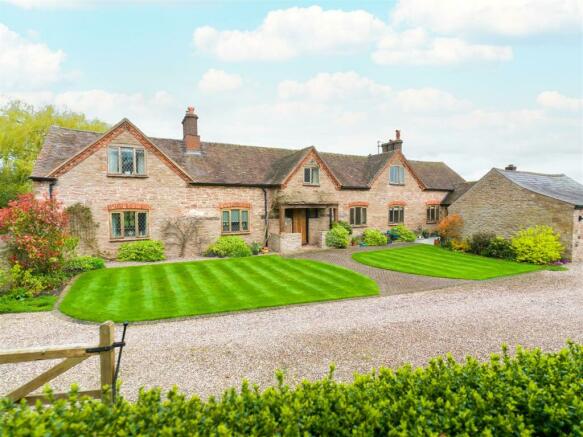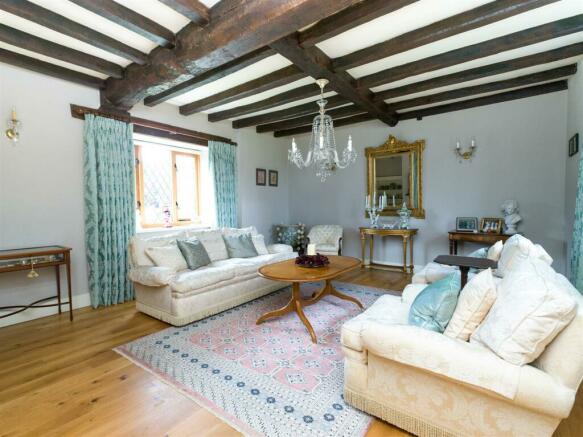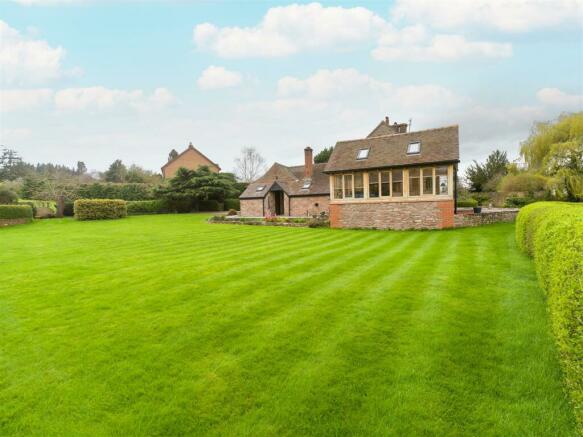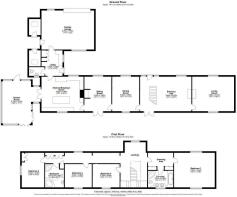
Alberbury, Shrewsbury

- PROPERTY TYPE
House
- BEDROOMS
4
- BATHROOMS
2
- SIZE
Ask agent
- TENUREDescribes how you own a property. There are different types of tenure - freehold, leasehold, and commonhold.Read more about tenure in our glossary page.
Freehold
Key features
- Delightful cottage
- Immaculately presented
- Spacious rooms
- Driveway and garage
- Beautiful gardens
- Attractive outlook
Description
Directions - From Shrewsbury proceed west along the A458 Welshpool road and after about 2 miles, take the right turning signposted Lake Vyrnwy (B4393 road). Continue along this road to the village of Alberbury, and on reaching the war memorial turn right down a lane towards the church, passing the church entrance on the left. Proceed a short distance and the entrance to the driveway will be seen on the right hand side, where the house is set well back.
Situation - The property is situated in an attractive position located in a conservation area within the charming village of Alberbury, popular for its interesting range of period properties, while being easily accessible to the county town of Shrewsbury, which provides an excellent shopping centre, hospital and general amenities, together with a rail service. In addition, on the west side of Shrewsbury is the main A5 commuter route, which links through to the M54 motorway and Telford or alternatively gives access north to Oswestry. There is a daily bus service. The surrounding countryside to the village offers unspoilt farmland, whilst a number of sporting facilities are available including golf clubs at nearby Llanymynech and Oswestry, together with fishing in the locality. The popular tourist areas of Welshpool, Mid Wales and its Coast are again readily accessible.
Description - Green Dragon Cottage is a beautifully presented and deceptively spacious Cardeston Stone country cottage which offers wonderfully appointed and versatile accommodation. The ground floor boasts a stunning entrance hall, 3 traditional reception rooms and a bespoke KENTON JONES fitted kitchen with a range of integrated appliances and granite worktops. Positioned adjacent to the breakfast/kitchen room is an oak framed garden room which allows full appreciation of the wrap around gardens and views over farmland beyond. Also, to the ground floor is a useful utility room and guest WC. To the first floor there are four bedrooms, the principal of which also provides a dressing area and en-suite bathroom with separate shower cubicle. The remaining three bedrooms are then served by the family bathroom which also contains a separate shower. Outside, there is a generous gravelled driveway which provides parking for numerous vehicles and also gives access to the large garage, which has a remote controlled electric door. The gardens are particularly well established and offer beautifully manicured lawns which extend around the side and rear, incorporating a number of abundantly stocked floral shrubbery beds and borders, containing a variety of specimen plants and shrubs. Adjacent to the rear of the property is an extensive flagged sun terrace which offers a beautiful entertaining area with far reaching views towards Nescliffe Hill.
Accommodation - With oak pillared porch. Original panelled entrance door leading into:
Reception/Dining Hall - With beamed ceiling, oak flooring, fireplace with limestone hearth housing Clearview log burning stove. Staircase rising to first floor: Twin glazed french doors leading out onto the rear terrace and gardens offering a lovely outlook over fields and towards Nesscliffe Hill.
Living Room - With oak boarded flooring. Ornamental fireplace, beamed ceiling, dual aspect windows. Bespoke fitted recessed shelving and storage cupboards.
Formal Dining Room - With beamed ceiling, oak boarded flooring, lovely aspect.
Snug/Family Room - Beamed ceiling, oak boarded flooring, chimney breast with exposed brickwork and tiled hearth with beam over. Fitted recessed shelving, dual aspect windows with twin glazed oak framed French doors leading out to the rear gardens.
Breakfast/Kitchen - A KENTON JONES kitchen providing a bespoke range of oak eye and base level units, comprising soft close cupboards and drawers with generous granite worksurface area over incorporating a one and a half bowl sink unit with inset granite drainer, mixer tap over, instant boiling water. Integral BOSCH combination electric oven/microwave and grill with four ring ceramic hob unit over. Granite upstands and part tiled walls. Triple oven electric AGA with twin hot plate. Fitted display cupboard with downlighters and drawers under. Feature central island with large granite top, base level cupboards and drawers and breakfast bar eating area. Limestone floor. Integrated fridge freezer. Pantry cupboard with pull out sections. Twin bi-folding glazed oak framed doors through to garden room. Panelled part glazed door through to:
Utility - With tiled floor. Eye and base level oak units, comprising cupboards and drawers with granite work surface area over and incorporating a circular ceramic wash hand basin with mixer tap over. Granite upstands and sill. Ceiling downlighters, integrated washing machine and recessed tumble dryer, part glazed panelled oak door to front of property . Integral wine fridge with wine rack and shelving over. Built in double cloaks cupboard with hanging rail. Additional tall built in storage cupboard. Access door to double garage.
Guest Wc - With tiled floor and providing a HERITAGE suite comprising low level WC and wall mounted wash hand basin.
Garden Room (Oak Framed) - With underfloor heating (wet system). Limestone floor. Providing a delightful wrap a round windows and bi-folding doors offering a splendid outlook over the beautifully maintained gardens with farmland beyond and Nesscliffe Hill in the distance.
First Floor Landing - With beamed ceiling. Fitted storage cupboards.
Principal Suite - DRESSING AREA
With twin double built in wardrobes with mirror fronted sliding doors.
BEDROOM
With beamed ceiling and dual aspect windows with particularly pleasant views to the rear.
ENSUITE BATHROOM
With marble floor and proving a suite comprising low level WC, 'his and hers' JACUZZI wash hand basins set in vanity unit with granite top and storage cupboards under. Granite splash and granite sill. Deep fill HERITAGE bath with granite surround. Wall mounted heated towel rail, ceiling downlighters, exposed wall and ceiling timbers. Large shower cubicle with mains fed shower, sliding splash screen and inset tiling.
Bedroom Three - With wall and ceiling timbers, lovely views
Bedroom Four - With ceiling timbers, ceiling downlighters, access to loft space.
Bedroom Two - With wall and ceiling timbers, ceiling downlighters, built in wardrobe with hanging rail.
Family Bathroom - Marble floor and proving a suite comprising low level WC, HERITAGE wash hand basin set in vanity unit with storage cupboards under, corner panelled bath. Shower cubicle with mains fed shower, inset tiling and sliding splash screen, Wall mounted heated towel rail. Exposed beams, tiled walls. Access to loft space.
Outside - The property is approached through a gated entrance leading onto an extensive and generous gravelled driveway with parking space for numerous vehicles, whilst also have vehicular access to the large garage.
Garage - With remote controlled electric entrance door. Power and light points. Electrical car charging point. Eaves storage area. Glazed oak door to the rear garden.
The Gardens - The gardens are a delightful feature to the property and seen to the front are immaculately manicured lawns with well stocked shrubbery beds and borders containing a variety of plants. A brick pavioured pathway leads to the front entrance door, extends to a small private patio area with external cold water tap.
Lawns then flow and extend around the side of the property with a further range of abundantly stocked shrubbery beds and borders. To one corner are a number of vegetable beds. Raised terraced seating area. Sitting adjacent to the rear of the property is an extensive gravelled and part flagged terrace, allowing for a delightful entertaining area with superb views over adjoining farmland and fields with Nesscliffe Hill in the distance. Below the terrace are immaculately kept lawns together with floral borders.
General Remarks -
Fixtures And Fittings - Only those items described in these particulars are included in the sale.
Services - Mains water, electricity and drainage are understood to be connected. Oil fired central heating. None of these services have been tested.
Tenure - Freehold. Purchasers must confirm via their solicitor.
Council Tax - The property is currently showing as Council Tax Band G. Please confirm the council tax details via Shropshire Council on or visit
Viewings - Halls, 2 Barker Street, Shrewsbury, Shropshire SY1 1QJ. Tel: . Email:
Brochures
Alberbury, ShrewsburyBrochure- COUNCIL TAXA payment made to your local authority in order to pay for local services like schools, libraries, and refuse collection. The amount you pay depends on the value of the property.Read more about council Tax in our glossary page.
- Ask agent
- PARKINGDetails of how and where vehicles can be parked, and any associated costs.Read more about parking in our glossary page.
- Yes
- GARDENA property has access to an outdoor space, which could be private or shared.
- Yes
- ACCESSIBILITYHow a property has been adapted to meet the needs of vulnerable or disabled individuals.Read more about accessibility in our glossary page.
- Ask agent
Alberbury, Shrewsbury
NEAREST STATIONS
Distances are straight line measurements from the centre of the postcode- Shrewsbury Station8.5 miles
About the agent
Halls are one of the oldest and most respected independent firms of Estate Agents, Chartered Surveyors, Auctioneers and Valuers with offices covering Shropshire, Worcestershire, Mid-Wales, the West Midlands and neighbouring counties, and are ISO 9000 fully accredited.
Industry affiliations




Notes
Staying secure when looking for property
Ensure you're up to date with our latest advice on how to avoid fraud or scams when looking for property online.
Visit our security centre to find out moreDisclaimer - Property reference 32995966. The information displayed about this property comprises a property advertisement. Rightmove.co.uk makes no warranty as to the accuracy or completeness of the advertisement or any linked or associated information, and Rightmove has no control over the content. This property advertisement does not constitute property particulars. The information is provided and maintained by Halls Estate Agents, Shrewsbury. Please contact the selling agent or developer directly to obtain any information which may be available under the terms of The Energy Performance of Buildings (Certificates and Inspections) (England and Wales) Regulations 2007 or the Home Report if in relation to a residential property in Scotland.
*This is the average speed from the provider with the fastest broadband package available at this postcode. The average speed displayed is based on the download speeds of at least 50% of customers at peak time (8pm to 10pm). Fibre/cable services at the postcode are subject to availability and may differ between properties within a postcode. Speeds can be affected by a range of technical and environmental factors. The speed at the property may be lower than that listed above. You can check the estimated speed and confirm availability to a property prior to purchasing on the broadband provider's website. Providers may increase charges. The information is provided and maintained by Decision Technologies Limited. **This is indicative only and based on a 2-person household with multiple devices and simultaneous usage. Broadband performance is affected by multiple factors including number of occupants and devices, simultaneous usage, router range etc. For more information speak to your broadband provider.
Map data ©OpenStreetMap contributors.





