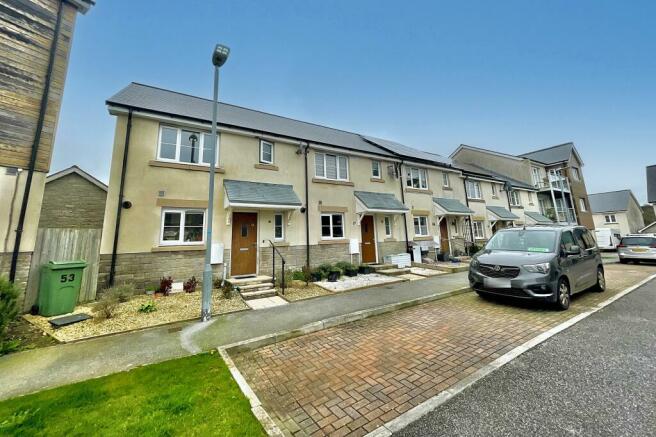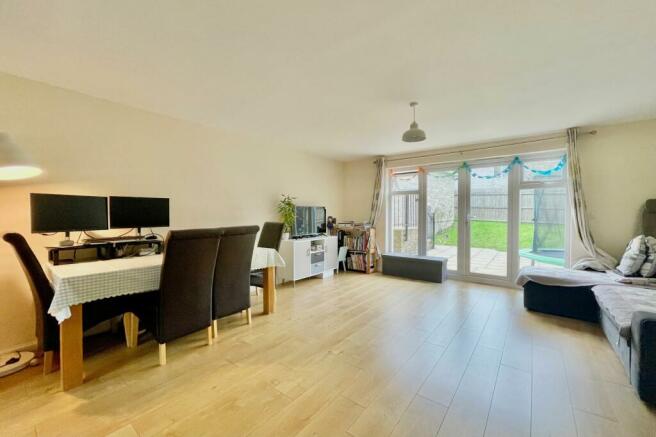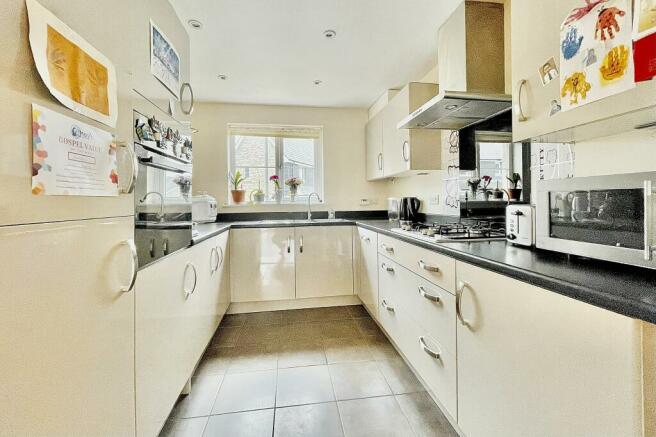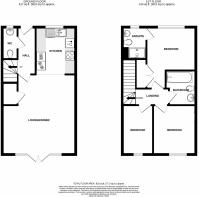
Penryn

- PROPERTY TYPE
End of Terrace
- BEDROOMS
3
- BATHROOMS
2
- SIZE
832 sq ft
77 sq m
- TENUREDescribes how you own a property. There are different types of tenure - freehold, leasehold, and commonhold.Read more about tenure in our glossary page.
Freehold
Key features
- Modern family home
- 3 Bedrooms, master en suite
- Large open plan living space
- Good size rear garden
- UPVC double glazing & gas central heating
- Garage with power & light
Description
THE PROPERTY
A pleasant end of terrace position on this popular residential development with residential parking available to the front and in front of the garage at the rear. The property has much to offer as a family home including a large and generous open plan living space with a rear door accessing the rear garden. Additional to the ground floor is the modern kitchen from an opening to the sitting / dining area and a cloakroom accessed from the hallway. A turning staircase leads up to three bedrooms, one benefitting from a shower ensuite as the master bedroom and a separate family bathroom. The garden to the rear is spacious with wooden panel fencing surround and steps leading up to the garage which provides electricity and lighting. Tucked away at the end of the garden is a wooden shed providing electricity and insulated. Also to the side of the property is a further lawn area which could provide useful for outside storage. Built in 2015 this modern home is well presented and spacious with the additional benefits of double glazing throughout, gas central heating, modern appliances and a EPC score of a B rating.
THE LOCATION
Trelowen Drive is situated on the outskirts of Penryn and only a short distance from Falmouth. This lovely Bovis Homes development is well thought out, generously spaced and it is no wonder it has proven itself as a popular place to live. Plenty of parking, green spaces and a children's play area are just some of the features creating a pleasant atmosphere. There are local amenities such as Asda just down the road so there is much in the way of practicality on offer as well. The location is perfectly situated with access to thriving Falmouth, historic Penryn or to Helston and Truro which are both approx 10 miles away. Penryn is one of the oldest towns in Cornwall, having received its first charter in 1265; a full town of surprises and surrounded by lovely countryside. The building of Glasney College in 1265 placed the town on the map then the arrival of Falmouth and Exeter University has turned Penryn into a buzzing and vibrant area. There are many local sports clubs who are active in the community including Penryn football club, St Gluvias Cricket Club and Penryn Rugby Club. Penryn is served by Penryn Primary Academy and Penryn College, whilst a 6th form can be found available at Falmouth School. The town enjoys good communication with Falmouth via its regular bus service and its train station, which links to the city of Truro and mainline Paddington service. Falmouth town (approximately 2 miles) provides an eclectic and more comprehensive range of shopping, schooling, business and leisure facilities.
EPC Rating: B
ACCOMMODATION IN DETAIL
(ALL MEASUREMENTS ARE APPROXIMATE) Steps leading up to the front composite door leading to…
KITCHEN/ DINING/SITTING ROOM (4.72m x 7.95m)
Very generous and open plan living with large double glazed windows and door facing the rear and providing a pleasant outlook to the garden. Wooden flooring, understairs cupboard, multimedia points and radiator. Open access to the modern kitchen…
KITCHEN (2.44m x 2.87m)
Stylish and modern with integrated appliances including a fridge/freezer, dishwasher, ‘Hotpoint’ washing machine, oven and four ring gas hob with ‘Hotpoint’ extractor fan over. One and a half bowl stainless steel sink, rolled top work top surfaces and tiled splashback. Tiled flooring. Cupboard housing the gas combination boiler. Double glazed window facing the front.
FIRST FLOOR
Turning staircase leading to the first floor......
LANDING
White panel doors providing access to the three bedrooms and family bathroom.
BEDROOM ONE (3.15m x 3.81m)
Large double glazed window to the front. Fitted wardrobes with double doors. Radiator.
EN SUITE SHOWER ROOM (1.55m x 2.03m)
Comprising shower cubicle with mains fixing over and fully tiled surround, WC and wash basin with mixer tap and shelves above. Tiled splashback. Obscure double glazed window to the front. Heated towel radiator.
BEDROOM TWO (2.69m x 3.23m)
Double size room with a large double glazed window to rear. Radiator.
BEDROOM THREE (1.96m x 3.2m)
A decent size single bedroom with space for office use and furniture. Double glazed window to the rear. Radiator.
BATHROOM
Modern white three piece suite comprising bath with mains shower fixing over, fully tiled surround and glass shower screen, WC and wash basin with mixer tap and shelving above. Extractor fan. Tiled flooring. Heated towel radiator.
AGENTS NOTE
Annual estate service charge has been paid up to 31st December 2024 and the charge runs from 01/01/2024 - 31/12/2024 which was £258.07 for 2024.
Front Garden
Low maintenance front garden with gravel, small shrubs and a few steps up to the front door with a handrail.
Rear Garden
The garden is a generous size and sheltered with paving and lawn, enclosed with wooden fencing for its borders. There is an additional space to the side of the property with a further lawn area creating room for outside storage. Steps lead up to the rear garage door with railings and to the end of the garden tucked around the corner is a good sized shed providing electricity and is insulated. Outside tap. TIMBER SHED A good sized shed tucked around the corner at the end of the garden providing electricity and is insulated.
Brochures
Brochure 1Council TaxA payment made to your local authority in order to pay for local services like schools, libraries, and refuse collection. The amount you pay depends on the value of the property.Read more about council tax in our glossary page.
Band: C
Penryn
NEAREST STATIONS
Distances are straight line measurements from the centre of the postcode- Penryn Station0.6 miles
- Penmere Station1.7 miles
- Falmouth Town Station2.5 miles
About the agent
Headed up by owner John Lay and our talented team of property movers and shakers, each averaging over 10 years in the industry, we promise to see your sale through - promoting, negotiating and nurturing to ensure the best buyer for your home. Our negotiation team strive to get you the best price and our dedicated nurture team work on the progression for your property, making the perfect partnership.
We could wax lyrical about all the reasons that peopl
Industry affiliations

Notes
Staying secure when looking for property
Ensure you're up to date with our latest advice on how to avoid fraud or scams when looking for property online.
Visit our security centre to find out moreDisclaimer - Property reference 8d75d7fe-ffc0-445d-a9e7-c4a718ebc993. The information displayed about this property comprises a property advertisement. Rightmove.co.uk makes no warranty as to the accuracy or completeness of the advertisement or any linked or associated information, and Rightmove has no control over the content. This property advertisement does not constitute property particulars. The information is provided and maintained by Heather & Lay, Falmouth. Please contact the selling agent or developer directly to obtain any information which may be available under the terms of The Energy Performance of Buildings (Certificates and Inspections) (England and Wales) Regulations 2007 or the Home Report if in relation to a residential property in Scotland.
*This is the average speed from the provider with the fastest broadband package available at this postcode. The average speed displayed is based on the download speeds of at least 50% of customers at peak time (8pm to 10pm). Fibre/cable services at the postcode are subject to availability and may differ between properties within a postcode. Speeds can be affected by a range of technical and environmental factors. The speed at the property may be lower than that listed above. You can check the estimated speed and confirm availability to a property prior to purchasing on the broadband provider's website. Providers may increase charges. The information is provided and maintained by Decision Technologies Limited.
**This is indicative only and based on a 2-person household with multiple devices and simultaneous usage. Broadband performance is affected by multiple factors including number of occupants and devices, simultaneous usage, router range etc. For more information speak to your broadband provider.
Map data ©OpenStreetMap contributors.





