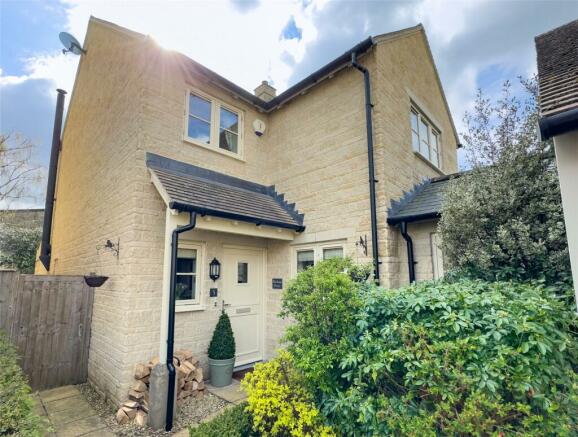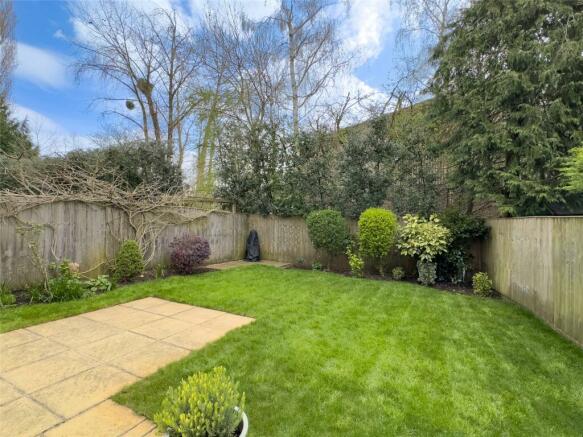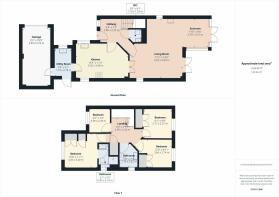Foxbury Court, Stanton Harcourt, Witney, Oxfordshire, OX29

- PROPERTY TYPE
Detached
- BEDROOMS
4
- BATHROOMS
2
- SIZE
Ask agent
- TENUREDescribes how you own a property. There are different types of tenure - freehold, leasehold, and commonhold.Read more about tenure in our glossary page.
Freehold
Key features
- Four bedroom detached
- High end home in clutch of similar houses
- Air source heat pump
- Under floor heating
- Modern Clearview log burner
- South facing rear aspect
- Close to local amenities and schools.
- Driveway and garage
- EPC C
Description
THE PROPERTY:
You approach the property via the bloc paved driveway which provides ample parking for three cars and which leads to the front of the garage before drawing you to the front door of the property with its canopy porch overhead. The front door is flanked by mature bushes and shrubs that provide a discreet entrance to the property.
Once inside you are greeted by a wide and well-lit entrance hall, with an integrated floor matt providing a sensible place to remove wet shoes and muddy boots before entering the property. From here you will find the door to the kitchen, living room, well-appointed guest WC and stairs to the first floor landing.
Immediately to our right is the high-end kitchen finished with a beautiful black quartz worktop atop gloss cream shaker style units. For the integrated appliances, you will find multi zone induction hob with extractor hood, stainless steel splashback, Bosch double ovens, Bosch microwave and a dishwasher as well as the fridge and freezer. There is ample kitchen storage at floor and eye level which includes several deep pan drawers, a peninsula for in-kitchen dining and entertaining and there is under floor heating. Off the kitchen, is a separate utility with a second sink with draining board and mixer tap, there is room for white goods such as a washer/dryer, under floor heating, along with further worktop space and cupboard storage. From here there is pedestrian access to the garage and a side door into the garden.
The living room can be reached either via glazed double doors from the kitchen or directly from the entrance hall and is a particularly well-lit space. Benefitting from glazing to three aspects and a vaulted glazed ceiling, the living room is bright and spacious and can easily accommodate all the large items of furniture you'd expect in a living room. Two other appealing features are the modern Clearview log burner, and the stunning dining area which looks out onto the garden. The living room has under floor heating and also opens proudly opens onto a lovely SW facing rear garden via dual patio doors.
To the first floor landing which is wide and open you will find a loft access with pull down ladder as well as doors to each principle space on the first floor, as well as the airing cupboard.
The primary bedroom can house a king-sized bed and has an abundance of built in cupboards and is able to accommodate further bedroom furniture such as side tables and drawers. There is a well-appointed en-suite with full height heated towel radiator, enclosed shower, and low flow WC with enclosed cistern. The second and third bedrooms are both comfortable doubles in size and both benefit from built in double cupboards ans views of the rear garden. Whilst the final bedroom is a fair single size, it also makes an ideal home office.
The family bathroom is well appointed with shower over the bath, pedestal hand wash basin, low flow WC with enclosed cistern and full height heated towel radiator.
Externally to the rear there is a delightful south facing garden with a large patio and being fully enclosed whilst laid mainly to lawn with some mature bushes and plantings. You will note the air source heat pump is located on the exterior wall here. There is also a convenient summerhouse/shed located in a courtyard location to the side of the property, with light and power it could easily be used as an additional home work space. The single garage to the front is a good size with an excellent pitched roof ideal for storage of bulky or seasonal items.
West Oxfordshire county tax band: E
EPC C
We are required by law to conduct anti-money laundering checks on all those selling or buying a property. Whilst we retain responsibility for ensuring checks and any ongoing monitoring are carried out correctly, the initial checks are carried out on our behalf by Lifetime Legal who will contact you once you have agreed to instruct us in your sale or had an offer accepted on a property you wish to buy. The cost of these checks is £60 (incl. VAT), which covers the cost of obtaining relevant data and any manual checks and monitoring which might be required. This fee will need to be paid by you in advance of us publishing your property (in the case of a vendor) or issuing a memorandum of sale (in the case of a buyer), directly to Lifetime Legal, and is non-refundable. We will receive some of the fee taken by Lifetime Legal to compensate for its role in the provision of these checks
SITUATION:
The village lies about 4 miles southeast of the thriving market town of Witney and is within about 6 miles of the dreaming spires of Oxford. Settlement dates back to the Bronze age and the village takes its name from Harcourt family who resided there from the 12th to 18th centuries. The village has a fine Grade 1 Listed church dating from c. 1130 and its rich heritage has been featured in the Channel 4 programme 'Time Team'. The local 17th-century Pub was refurbished and extended in 2019, but retains its beams and roaring log fires as well as serving superb food (2 AA Rosettes). The village Church of England primary school was rated 'Good' by Ofsted in November 2019 and runs a breakfast club. Hardwick Park is within a couple of miles and offers two large lakes. One has a watersports centre, (the home of West Oxfordshire Saling Club) the other set aside for anglers.
The property is within 6 miles of both Hanborough Station (journey tie to Oxford 9 minutes) and Oxford (journey time to Paddington 52 minutes). Junction 9 of the M40 is a little over 12 miles away with access to the M4 (junction 14) about 21 miles southwest
Brochures
Particulars- COUNCIL TAXA payment made to your local authority in order to pay for local services like schools, libraries, and refuse collection. The amount you pay depends on the value of the property.Read more about council Tax in our glossary page.
- Band: TBC
- PARKINGDetails of how and where vehicles can be parked, and any associated costs.Read more about parking in our glossary page.
- Yes
- GARDENA property has access to an outdoor space, which could be private or shared.
- Yes
- ACCESSIBILITYHow a property has been adapted to meet the needs of vulnerable or disabled individuals.Read more about accessibility in our glossary page.
- Ask agent
Foxbury Court, Stanton Harcourt, Witney, Oxfordshire, OX29
NEAREST STATIONS
Distances are straight line measurements from the centre of the postcode- Hanborough Station5.6 miles
About the agent
Whether you are buying, selling, renting or letting Parkers have your needs covered. There is a reason why we have become one of the regions most trusted household names always on hand to give friendly, expert award-winning advice & service to home movers in West Oxfordshire. Our village location is perfect for serving our local community, so please pop in or get in touch. We look forward to hearing from you.
Notes
Staying secure when looking for property
Ensure you're up to date with our latest advice on how to avoid fraud or scams when looking for property online.
Visit our security centre to find out moreDisclaimer - Property reference WIT221100. The information displayed about this property comprises a property advertisement. Rightmove.co.uk makes no warranty as to the accuracy or completeness of the advertisement or any linked or associated information, and Rightmove has no control over the content. This property advertisement does not constitute property particulars. The information is provided and maintained by Parkers Estate Agents, Eynsham. Please contact the selling agent or developer directly to obtain any information which may be available under the terms of The Energy Performance of Buildings (Certificates and Inspections) (England and Wales) Regulations 2007 or the Home Report if in relation to a residential property in Scotland.
*This is the average speed from the provider with the fastest broadband package available at this postcode. The average speed displayed is based on the download speeds of at least 50% of customers at peak time (8pm to 10pm). Fibre/cable services at the postcode are subject to availability and may differ between properties within a postcode. Speeds can be affected by a range of technical and environmental factors. The speed at the property may be lower than that listed above. You can check the estimated speed and confirm availability to a property prior to purchasing on the broadband provider's website. Providers may increase charges. The information is provided and maintained by Decision Technologies Limited. **This is indicative only and based on a 2-person household with multiple devices and simultaneous usage. Broadband performance is affected by multiple factors including number of occupants and devices, simultaneous usage, router range etc. For more information speak to your broadband provider.
Map data ©OpenStreetMap contributors.




