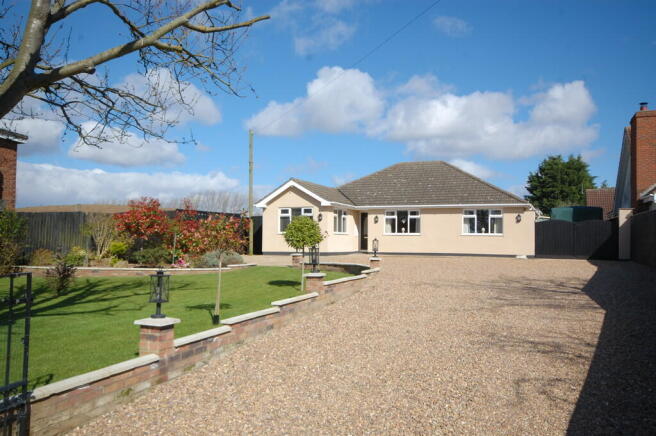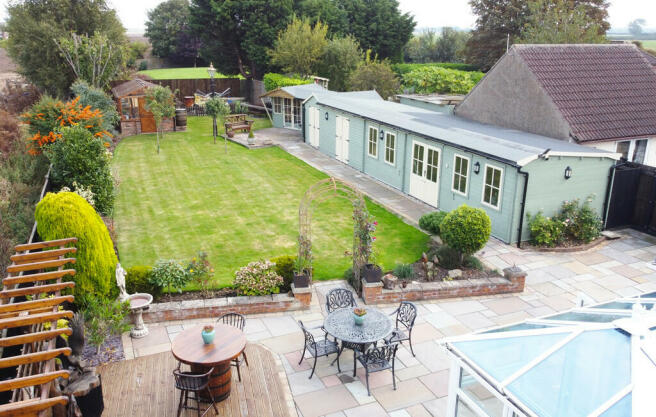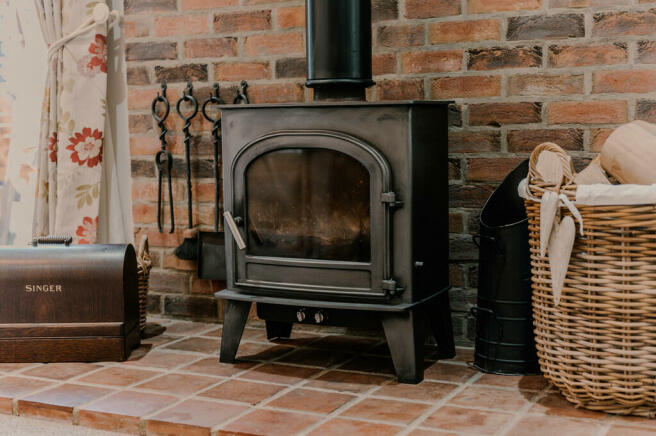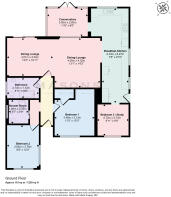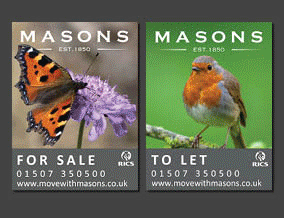
Grainthorpe LN11 7JA

- PROPERTY TYPE
Detached Bungalow
- BEDROOMS
3
- BATHROOMS
2
- SIZE
1,239 sq ft
115 sq m
- TENUREDescribes how you own a property. There are different types of tenure - freehold, leasehold, and commonhold.Read more about tenure in our glossary page.
Freehold
Key features
- NO CHAIN
- 3 bedrooms, refitted bathroom and shower room
- Exceptional gardens (plot approx 0.25 acre (STS)
- Superb fitted kitchen, conservatory
- Spacious din-lounge with stove
- Large well equipped log-cabin workshop
- Summer house, greenhouse and stores
- Oil CH system and DG windows
- Long drive, ample parking, gated hardstanding
- Hugely improved detached bungalow
Description
Directions Proceed away from Louth along Brackenborough Road and then follow the lane through open countryside for several miles to the village of Yarburgh and at the T-junction, turn left into Yarburgh village centre. Take the right turn along King Street and again, travel for several miles through open countryside to Grainthorpe.
After passing the primary school on the left, at the crossroads carry straight on. Go past the church on the right, around the left bend and then follow the lane into the village centre. Continue until Journey's End is found standing well back from the lane, behind the deep front garden and driveway.
About The Property This individual detached bungalow is thought to date back to the 1970's but has been subjected to a dramatic improvement scheme resulting in a contemporary village home with turn-key stylish accommodation. The property stands on a large plot with deep front garden and long driveway creating a spacious parking area with gated access to a secure hardstanding. The rear garden is particularly attractive and features an impressive range of garden and workshop outbuildings which will greatly appeal to those with hobbies and outdoor interests.
The property has re-rendered and insulated cavity walls under a main pitched and hipped roof with projecting front gable and covered in concrete tiles. There are small flat roof sections now covered in fibreglass and featuring a double-glazed lantern over the kitchen cooking area. The windows are uPVC double-glazed in white with complementary fascias and soffits. There is a white uPVC double-glazed conservatory at the rear and central heating is by an oil-fired Worcester Bosch boiler located in a boiler house at the side of the building. In addition, there is a multifuel stove in the main reception room. The domestic hot water system is pressurised and there is a 4-way kitchen tap with filtered hot and instant boiling water as well as standard hot and cold supply.
There are oak-veneered internal doors, composite front door in two colourways and new floor coverings to include quality oak style Karndean vinyl tiling with a textured finish. The superb, fitted kitchen includes an LPG hob with hood over and a multi-function Neff oven with tilt and slide-away glazed door. The bathroom and shower room have both been re-fitted with built-in bathroom furniture around the new suites and the whole property is superbly presented. A more detailed account follows below.
Accommodation (Approximate room dimensions are shown on the floor plans which are indicative of the room layout and not to specific scale)
The main entrance is at the front of the bungalow, where a recessed porch has wide uPVC panelled ceiling, the electricity meter cabinet at the side and an LED downlighter with matching downlighters along the uPVC soffit to the front elevation. The front door is uPVC with a black external finish and white interior finish, together with a decorative arched, double-glazed centre pane and inner blind. This door opens into the:
Entrance Hall With oak style textured Karndean flooring, radiator, three LED downlighters to the coved ceiling and a metal-cased, high-level consumer unit with MCBs. Large trap access with drop-down ladder to the roof void which has floorboarding for storage, electric light and within which is the foam-lagged hot water cylinder with immersion heater, together with expansion vessels for the pressurised central heating system and domestic hot water system. Oak-veneered, three-panel doors lead off to the living accommodation, master bedroom and bathroom. There is then a walk-through opening to the inner lobby which leads to bedroom two and the shower room.
Dining Lounge An impressive and spacious room with a cast iron Skagen 5 multi-fuel stove positioned on a feature surround with a deep and wide quarry-tiled hearth and natural brick floor-to-ceiling fire back. Two radiators, coved ceiling with thirteen LED downlighters and two ceiling light points operating on four dimmer switches, and aerial point with two double power points for a high-level, wall-mounted TV. There is an internal double-glazed rear window onto the conservatory beyond and a white uPVC, sliding double-glazed patio door and side panel providing lovely views across the garden towards the attractive log cabin outbuildings. Square walk-through opening to the:
Breakfast Kitchen An impressive room fitted with a very extensive range of built-in furniture from the Wicks range, finished in matt grey with long metal handles. There are many base cupboard units, a wide drawer unit with deep pan drawers, tall built-in units for larder and general storage around a recess suitable for an American style fridge freezer and including a curved corner unit.
Matching range of wall cupboards with LED downlighters beneath, illuminating the extensive oak block work surfaces and upstands with an inset Blanco acrylic double bowl, single drainer sink unit. Centrally positioned is the chrome four-way mixer tap with standard hot and cold supply and filtered, boiling and cold drinking water from the Hanström unit beneath. The work surfaces extend to form a breakfast bar with panels beneath complementing the kitchen units and one of which conceals the cold water stop cock. A double door base unit to the left of the sink provides space and plumbing for a concealed washing machine.
Built-in, mid-level, Neff electric fan assisted oven incorporating grill and having multi-function facility with digital display and a tilt and slide-away glazed front door. Black glass LPG five-ring hob and AEG cooker hood with two downlighters. The rear kitchen area features a double-glazed lantern to the ceiling over, surrounded by eight LED downlighters with a further eight downlighters to the coved ceiling in the inner kitchen, all controlled by six switches. There are two windows to the side elevation with Venetian blinds and a rear window with Venetian blind above the sink providing lovely views across the main garden. Karndean textured oak flooring, anthracite grey designer tall radiator and side uPVC-framed, double-glazed door to outside with blind. Walk-through opening to the:
Conservatory With textured Karndean oak-effect flooring extending through from the kitchen, double-glazed roof, uPVC double-glazed windows and French doors all from floor level and four top opening window lights. Radiator and LED strip lighting around the room. The French doors open out onto a spacious patio and the conservatory enjoys some splendid views across the attractive, long rear garden.
Bedroom 1 Positioned at the front of the bungalow, this spacious double bedroom has a window overlooking the main approach to the property. Radiator, coved ceiling with LED downlighters and centre ceiling light. Oak veneered three -panel door to a built-in wardrobe/store cupboard with coat hooks and shelving to each side and at high level, together with an LED light.
The Inner Lobby off the hallway has the digital controller for the central heating system and domestic hot water system and a high-level immersion heater switch for the hot cylinder within the roof space. The ceiling is coved with downlighter spotlights and there are oak veneered three-panel doors leading off to the second bedroom and shower room.
Bedroom 2 Also positioned at the front of the property, this bright and airy double bedroom has a large window to the front and side elevation, each with white Venetian blinds. Radiator, coved ceiling and ceiling light point.
Shower Room Fully refitted in 2023 and featuring a white suite with contrasting high-gloss, light grey built-in bathroom furniture. There is a white vanitory unit with an inset rectangular wash hand basin and corner chrome pillar mixer tap, low-level WC with concealed cistern and dual-flush control with sparkle quartz style plinth over. A good size splash-boarded shower cubicle and matching splash-boarded walls in two tones of contrasting grey, which extend into the side window reveal. The shower cubicle has a glazed screen and curved, glazed double doors with wall grip and a thermostatic shower mixer connected to a handset and drench head. Tall, built-in cupboard unit, chrome ladder-style radiator/towel rail, Karndean textured oak-effect flooring extending into the room from the lobby and silver-framed surround to the side window.
Bathroom Re-fitted around 2020/21, the bathroom has a white suite and contrasting part-tiled walls in grey metro style. There is a low-level, dual-flush WC and a vanity unit in grey with a white inset washbasin having mixer tap and double cupboard beneath. Matching tall cupboard unit to the side with centre display shelves and mirror-fronted cabinet over the wash basin. Feature roll-top, double-ended Period style bath with chrome claw feet and a shower mixer tap with handset. Karndean textured oak-effect flooring, coved ceiling with downlighters and chrome ladder style radiator/towel rail. Window on the side elevation with pine surround and roller blind.
Bedroom 3 Also positioned at the front of the property adjacent to the kitchen and currently used by the present owners as a snug/study. There is a window to the front elevation overlooking the main driveway approach. Coved ceiling, centre light and LED downlighters. Radiator and oak-effect vinyl floor covering. (Door to be fitted).
Outbuildings Positioned along the right side of the rear garden there is a very attractive range of log cabins painted in pale green and cream externally and comprising:
Workshop A superb size with insulated roof and floor, natural wood-panelled walls, a number of solid pine storage cupboards and work benches with drawers and a sink unit to the corner with cold supply to a pillar tap above a stainless steel sink. Urinal to the corner, vinyl floor covering, LED strip lights and thirteen double power points. Metal-cased consumer unit with MCBs and four double-glazed windows.
Log Store with double ledged, braced and framed doors, flagstone base, strip light and log storage compartments, together with a high-level power point.
Garden Store with matching doors, power point and light.
Summer House
- an attractive timber-built outbuilding with multi-pane windows on either side of multi-pane double doors and a canopy roof extending over at the front. Light and power supply internally.
Between the summer house and the log cabin outbuildings, there is a covered additional storage area and then to one side is the
Greenhouse
- an impressive structure, constructed in timber with Perspex glazing over brick base walls and an excellent size, having a centre door to the front gable, power points and light.
Gardens - Outside The bungalow stands well back from the lane and is approached through black wrought-iron double gates onto a long, gravelled driveway. The drive opens in front of the bungalow to form a spacious parking and turning area whilst also leading to double arched timber gates on the right. These open onto a secure hardstanding and the present owners store their caravan here.
The front garden adjacent to the driveway is enclosed by stepped brick retaining walls with capping and pillars as far as a walk-through opening onto a good size front lawn. A complementary brick wall encloses a raised bed with a variety of established shrubs and bushes. A screen door on the left of the bungalow leads to an enclosed area for storage, the boiler house with oil central heating boiler, and the oil tank.
The rear garden is a very impressive feature of the property and an excellent size with a large sandstone paved patio extending across to the log cabins with sandstone flag-paved pathway along the side. A low capped brick wall with pillars and a rustic walk-through archway covered in climbing plants, separates the patio from a large lawn with well stocked shrubbery borders and ornamental trees.
The greenhouse is at the rear with more mature trees at the side and a picket fence separates a kitchen garden at the far end of the garden. The substantial cast iron street-lamp will remain at the property by a patio before the summer house.
By the main patio there is another area ideal for outdoor furniture and alfresco dining with a timber decked surface, remote control lighting and shaped pergola with trelliswork for climbing plants. Two high level LED floodlights illuminate the decking and patio with outside wall lanterns on sensors and timer control, along the facing walls of the log cabins.
The hardstanding at the side of the bungalow has pipe connections for the hired calor gas storage tanks serving the hob and there is an outside power socket for caravan connection. Timber built fuel bunker with around 1 ton capacity for solid fuel.
External rear water tap and outside sockets by the side door and at the front for car cleaning and electric garden appliances.
Location Grainthorpe is a small country village approximately 1 mile from the Lincolnshire coast and around 8 miles from the market town of Louth. The coastal resort of Cleethorpes and the larger business centre of Grimsby are approximately 12/13 miles to the north.
Viewing Strictly by prior appointment through the selling agent.
General Information The particulars of this property are intended to give a fair and substantially correct overall description for the guidance of intending purchasers. No responsibility is to be assumed for individual items. No appliances have been tested. Fixtures, fittings, carpets and curtains are excluded unless otherwise stated. Plans/Maps are not to specific scale, are based on information supplied and subject to verification by a solicitor at sale stage. We are advised that the property is connected to mains electricity, water and drainage and there is an LPG supply to the hob in the kitchen from a bottled supply, but no utility searches have been carried out to confirm at this stage. The property is in Council Tax band C.
Brochures
Online Brochure- COUNCIL TAXA payment made to your local authority in order to pay for local services like schools, libraries, and refuse collection. The amount you pay depends on the value of the property.Read more about council Tax in our glossary page.
- Band: C
- PARKINGDetails of how and where vehicles can be parked, and any associated costs.Read more about parking in our glossary page.
- Off street
- GARDENA property has access to an outdoor space, which could be private or shared.
- Yes
- ACCESSIBILITYHow a property has been adapted to meet the needs of vulnerable or disabled individuals.Read more about accessibility in our glossary page.
- Ask agent
Grainthorpe LN11 7JA
Add an important place to see how long it'd take to get there from our property listings.
__mins driving to your place
Get an instant, personalised result:
- Show sellers you’re serious
- Secure viewings faster with agents
- No impact on your credit score
Your mortgage
Notes
Staying secure when looking for property
Ensure you're up to date with our latest advice on how to avoid fraud or scams when looking for property online.
Visit our security centre to find out moreDisclaimer - Property reference 101134007047. The information displayed about this property comprises a property advertisement. Rightmove.co.uk makes no warranty as to the accuracy or completeness of the advertisement or any linked or associated information, and Rightmove has no control over the content. This property advertisement does not constitute property particulars. The information is provided and maintained by Masons Sales, Louth. Please contact the selling agent or developer directly to obtain any information which may be available under the terms of The Energy Performance of Buildings (Certificates and Inspections) (England and Wales) Regulations 2007 or the Home Report if in relation to a residential property in Scotland.
*This is the average speed from the provider with the fastest broadband package available at this postcode. The average speed displayed is based on the download speeds of at least 50% of customers at peak time (8pm to 10pm). Fibre/cable services at the postcode are subject to availability and may differ between properties within a postcode. Speeds can be affected by a range of technical and environmental factors. The speed at the property may be lower than that listed above. You can check the estimated speed and confirm availability to a property prior to purchasing on the broadband provider's website. Providers may increase charges. The information is provided and maintained by Decision Technologies Limited. **This is indicative only and based on a 2-person household with multiple devices and simultaneous usage. Broadband performance is affected by multiple factors including number of occupants and devices, simultaneous usage, router range etc. For more information speak to your broadband provider.
Map data ©OpenStreetMap contributors.
