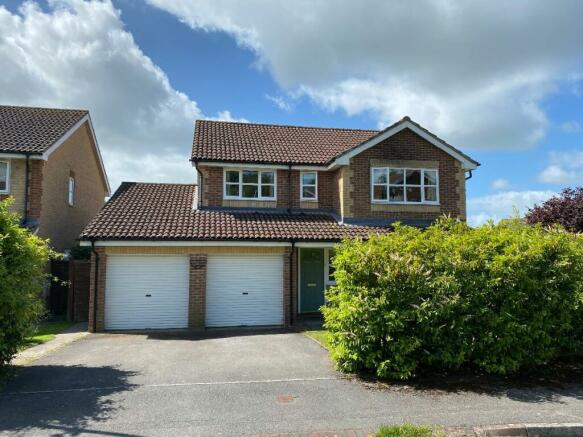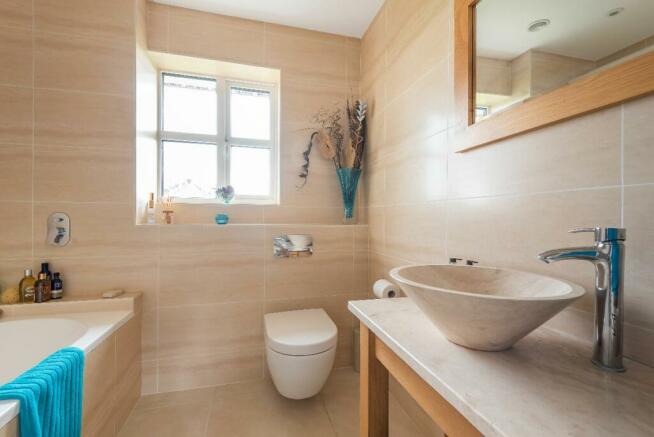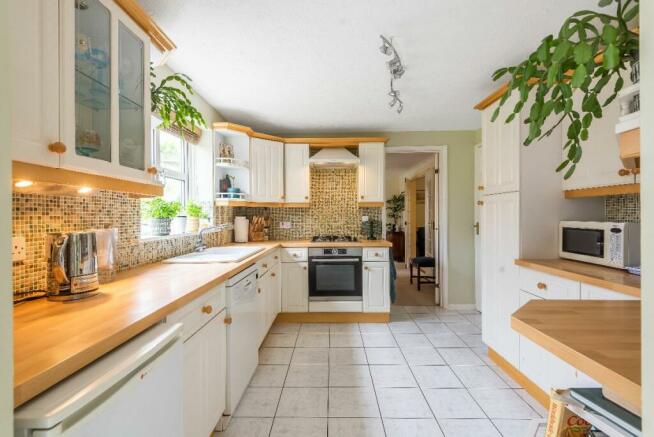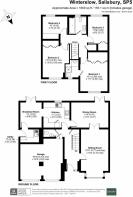Stone Close, Winterslow, Salisbury

- PROPERTY TYPE
Detached
- BEDROOMS
4
- BATHROOMS
2
- SIZE
1,668 sq ft
155 sq m
- TENUREDescribes how you own a property. There are different types of tenure - freehold, leasehold, and commonhold.Read more about tenure in our glossary page.
Freehold
Key features
- No forward chain
- 3 Reception rooms
- Double garage
- Driveway parking for 2 cars
- Separate utility room
- Ensuite shower
- Refurbished family bathroom
- Sunny private garden
- Views over open countryside
- Primary school with good Ofsted rating
Description
There are 3 good sized double bedrooms, one with an ensuite shower room and the fourth room is a single that is set up as an invaluable home office. Each bedroom has built in storage. The central family bathroom has been freshly modernised to include a doubled ended bath, marble washbowl and marble tiles. The integral garage has built in cupboards and is boarded giving plenty of space to park vehicles and provide storage to cater for even the most active family. Additional parking is on the private driveway to front.
The south facing rear garden is a particular feature. The focal point is the pergola with mature trained vine and climbing plants that frame an adorable and dreamy spot for chilling out with family and friends or relaxing with your favourite book in the afternoon sun.
Council Tax Band: F (Wiltshire County Council)
Tenure: Freehold
Entrance Hall
Bright welcoming entrance hall with wood effect flooring giving access to sitting room, kitchen , cloakroom and garage. Under stairs storage cupboard. Carpeted stairs to first floor.
Sitting Room
w: 5.77m x l: 3.15m (w: 18' 11" x l: 10' 4")
Generous carpeted room with double glazed window to front, glazed doors through to dining room. Electric fire with decorative mantel.
Dining Room
w: 4.42m x l: 3.07m (w: 14' 6" x l: 10' 1")
Family sized dining area, carpeted with door to kitchen and double glazed double door to patio.
Kitchen
w: 3.35m x l: 3.05m (w: 11' x l: 10' )
Bright sunny room with range of wood effect wall, base and draw units and worktop. Mosaic tile splashback. Gas hob, electric built in oven, extractor hob, sink and drainer with monoblock mixer tap. Space for appliances. Tiled floor. open arch access to breakfast room.
Breakfast Room
w: 3.05m x l: 2.59m (w: 10' x l: 8' 6")
Continuation of tiled floor, double glazed patio doors to patio.
Door to utility room.
Utility
w: 2.26m x l: 1.6m (w: 7' 5" x l: 5' 3")
Continuation of tiles floor, range of wall and base units with granite effect worktop. Stainless steel sink with mixer tap. Space for appliances. Part glazed door to side path.
Cloakroom
Tiled floor, WC, sink with mixer tap, mirror with glass shelf.
Garage
w: 5.13m x l: 4.93m (w: 16' 10" x l: 16' 2")
Two single garages with manual roller doors. Range of built in cupboards, shelfs, boarded storage in eves, space for additional fridge and freezer. Fuse board and Gas Boiler.
Landing
Carpeted landing giving access to all rooms. Airing cupboard
Bedroom 1
w: 3.99m x l: 3.53m (w: 13' 1" x l: 11' 7")
Double bedroom, carpeted with double glazed window to front. Built in wardrobes with mirrored doors. Door to ensuite
En-suite
Tiled floor with WC, enclosed shower cubicle with mixer bar shower unit. vanity unit with marble effect top, sink, mirror
Bedroom 2
w: 3.91m x l: 3.18m (w: 12' 10" x l: 10' 5")
Double bedroom, carpeted with double glazed window to front. Built in wardrobes with mirrored doors.
Bedroom 3
w: 3.28m x l: 2.57m (w: 10' 9" x l: 8' 5")
Double bedroom, carpeted with double glazed window to rear. Built in wardrobes with mirrored doors.
Bedroom 4
w: 3.05m x l: 2.18m (w: 10' x l: 7' 2")
Single bedroom, carpeted with double glazed window to rear. Built in wardrobes with mirrored doors.
Bathroom
Tiled floor, feature double ended bath with separate hand held shower head, WC, feature marble bowl sink on marble effect and wood stand with free standing pillar tap, wooden edged mirror, obscured double glazed window to rear. Heated towel rail.
Brochures
Brochure- COUNCIL TAXA payment made to your local authority in order to pay for local services like schools, libraries, and refuse collection. The amount you pay depends on the value of the property.Read more about council Tax in our glossary page.
- Band: F
- PARKINGDetails of how and where vehicles can be parked, and any associated costs.Read more about parking in our glossary page.
- Garage,Off street
- GARDENA property has access to an outdoor space, which could be private or shared.
- Private garden
- ACCESSIBILITYHow a property has been adapted to meet the needs of vulnerable or disabled individuals.Read more about accessibility in our glossary page.
- Ask agent
Stone Close, Winterslow, Salisbury
NEAREST STATIONS
Distances are straight line measurements from the centre of the postcode- Dean Station3.7 miles
- Mottisfont & Dunbridge Station6.3 miles
About the agent
With an office located in Wilton near Salisbury, Piccolo specialises in residential sales, lettings and property management. We are passionate about everything property related and our client’s needs are always at the heart of everything we do.
We work tirelessly to match buyers and tenants with their dream properties and achieve the best price possible for our sellers and landlords. At the same time we make the process as straightforward and hassle-free as possible.
Dedicated
Industry affiliations


Notes
Staying secure when looking for property
Ensure you're up to date with our latest advice on how to avoid fraud or scams when looking for property online.
Visit our security centre to find out moreDisclaimer - Property reference RS025. The information displayed about this property comprises a property advertisement. Rightmove.co.uk makes no warranty as to the accuracy or completeness of the advertisement or any linked or associated information, and Rightmove has no control over the content. This property advertisement does not constitute property particulars. The information is provided and maintained by Piccolo Property Sales and Lettings, Salisbury. Please contact the selling agent or developer directly to obtain any information which may be available under the terms of The Energy Performance of Buildings (Certificates and Inspections) (England and Wales) Regulations 2007 or the Home Report if in relation to a residential property in Scotland.
*This is the average speed from the provider with the fastest broadband package available at this postcode. The average speed displayed is based on the download speeds of at least 50% of customers at peak time (8pm to 10pm). Fibre/cable services at the postcode are subject to availability and may differ between properties within a postcode. Speeds can be affected by a range of technical and environmental factors. The speed at the property may be lower than that listed above. You can check the estimated speed and confirm availability to a property prior to purchasing on the broadband provider's website. Providers may increase charges. The information is provided and maintained by Decision Technologies Limited. **This is indicative only and based on a 2-person household with multiple devices and simultaneous usage. Broadband performance is affected by multiple factors including number of occupants and devices, simultaneous usage, router range etc. For more information speak to your broadband provider.
Map data ©OpenStreetMap contributors.




