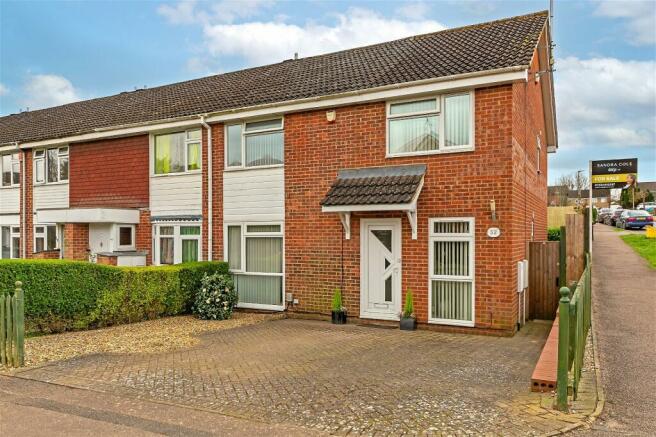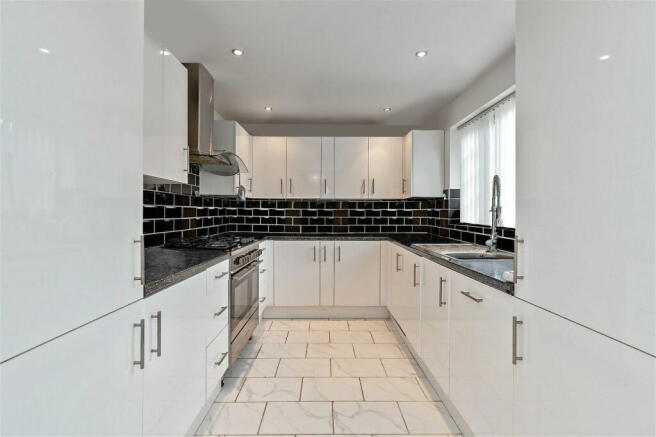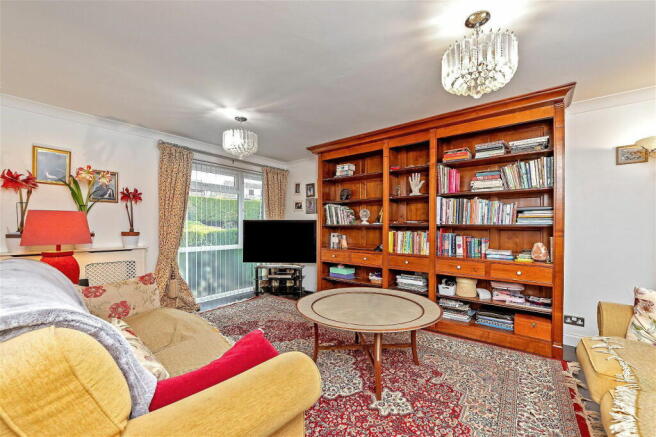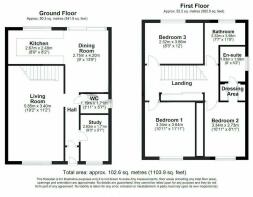Orchard Way, Knebworth, SG3 6BU

- PROPERTY TYPE
End of Terrace
- BEDROOMS
3
- BATHROOMS
2
- SIZE
Ask agent
- TENUREDescribes how you own a property. There are different types of tenure - freehold, leasehold, and commonhold.Read more about tenure in our glossary page.
Freehold
Key features
- End terrace - Two storey extension - sizeable 1,103.9 square feet
- New Worcester boiler with 10 year guarantee
- Downstairs WC
- Study
- Kitchen/diner
- Three double bedrooms - one of which has a dressing area & en-suite
- Family bathroom
- Private enclosed rear garden
- Scope for a loft conversion due to sizeable loft
- Driveway for 5 cars and separate garage
Description
**Viewing highly recommended - NEW PRICE!!
Please quote reference SCO297
The owners love…..
When I first viewed this property I fell in love with the space as well as the tranquil feel throughout, in all these years I have lived here, I still love it just as much.
Upon entering my home you will find a welcoming hallway leading to the cosy lounge to the front. It’s a good size, and I enjoy nothing more than relaxing here with a good book and glass of wine.
The two storey extension means I have a downstairs WC as well as an additional room which I use as my study, over the years I have also used this as a therapy room.
The large kitchen/diner has intergraded appliances, with views over my private enclosed rear garden. I am fortunate to have a spacious dining area which houses my large kitchen table which has been ideal for hosting my friend and family over the years.
Leading upstairs I have three double size bedrooms. Bedroom two has a dressing area and an en-suite which is a feature I love!
I have a good size family bathroom.
The landing space is sizeable, with additional storage.
The loft is boarded with a pull down ladder, it has lighting and power supply, It’s such a good size. Subject to the necessary permissions this could be converted to create additional living space.
The boiler has been recently replaced with a Worcester boiler & a ten year guarantee!
My home has a private enclosed rear garden which is peaceful and private, it’s wonderful to relax and unwind in. The well-stocked garden is cultivated ready to bloom in the summer. There is an outside tap & power in the garden, thus allowing easy use of garden equipment.
There is a driveway to the front for parking up to five cars including the separate garage.
My home is situated in the sought after Knebworth area with rolling countryside and scenic walks on the door step. The town is bustling with amenities to include café, nail bar, the Co-op, post office and various takeaways. This is an affluent community of young families, people who have lived and enjoyed the area for many years and first time home owners making it a wonderful mix and very desirable area. There is the train station with its links to London within 40 minutes and regular bus service. We have good local schools as well as a gym and spa – this area really does have it all whilst still giving that village feel.
The time has come for pastures new and for me move to be nearer to family – VIEWING HIGHLY RECOMMENDED!
Agents opinion - When I first stepped foot in this property I was blown away by the space throughout. There is scope for a loft conversion due to the sizeable area which could create an additional bedroom/en-suite. The garden is so peaceful and the seller has taken great care to create a tranquil place - it is a must see I cant wait to show you around.
- COUNCIL TAXA payment made to your local authority in order to pay for local services like schools, libraries, and refuse collection. The amount you pay depends on the value of the property.Read more about council Tax in our glossary page.
- Ask agent
- PARKINGDetails of how and where vehicles can be parked, and any associated costs.Read more about parking in our glossary page.
- Garage,Allocated
- GARDENA property has access to an outdoor space, which could be private or shared.
- Private garden
- ACCESSIBILITYHow a property has been adapted to meet the needs of vulnerable or disabled individuals.Read more about accessibility in our glossary page.
- Ask agent
Orchard Way, Knebworth, SG3 6BU
Add an important place to see how long it'd take to get there from our property listings.
__mins driving to your place
Get an instant, personalised result:
- Show sellers you’re serious
- Secure viewings faster with agents
- No impact on your credit score
Your mortgage
Notes
Staying secure when looking for property
Ensure you're up to date with our latest advice on how to avoid fraud or scams when looking for property online.
Visit our security centre to find out moreDisclaimer - Property reference S893067. The information displayed about this property comprises a property advertisement. Rightmove.co.uk makes no warranty as to the accuracy or completeness of the advertisement or any linked or associated information, and Rightmove has no control over the content. This property advertisement does not constitute property particulars. The information is provided and maintained by eXp UK, East of England. Please contact the selling agent or developer directly to obtain any information which may be available under the terms of The Energy Performance of Buildings (Certificates and Inspections) (England and Wales) Regulations 2007 or the Home Report if in relation to a residential property in Scotland.
*This is the average speed from the provider with the fastest broadband package available at this postcode. The average speed displayed is based on the download speeds of at least 50% of customers at peak time (8pm to 10pm). Fibre/cable services at the postcode are subject to availability and may differ between properties within a postcode. Speeds can be affected by a range of technical and environmental factors. The speed at the property may be lower than that listed above. You can check the estimated speed and confirm availability to a property prior to purchasing on the broadband provider's website. Providers may increase charges. The information is provided and maintained by Decision Technologies Limited. **This is indicative only and based on a 2-person household with multiple devices and simultaneous usage. Broadband performance is affected by multiple factors including number of occupants and devices, simultaneous usage, router range etc. For more information speak to your broadband provider.
Map data ©OpenStreetMap contributors.




