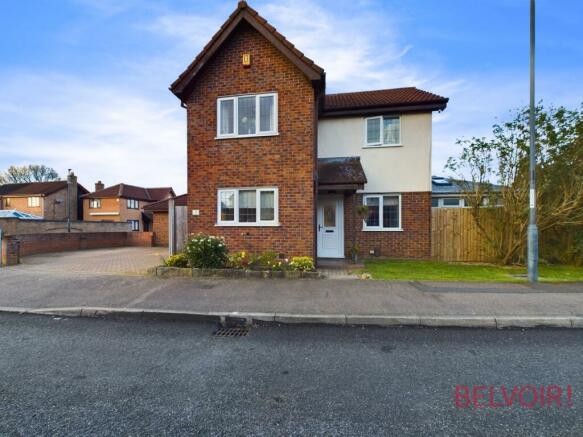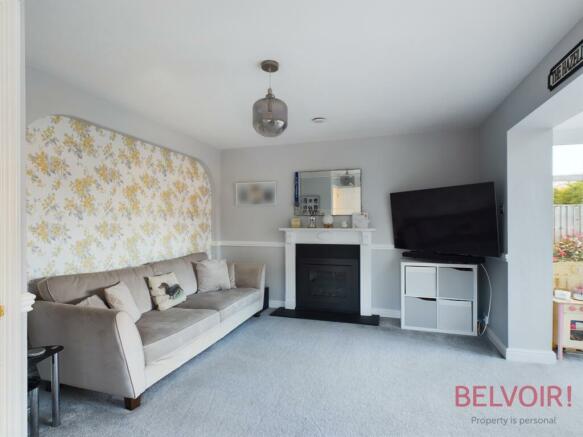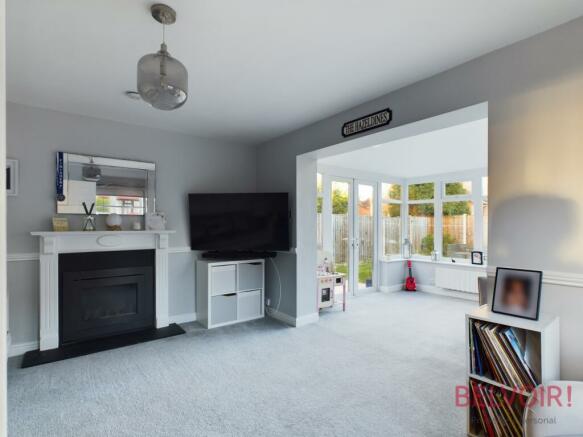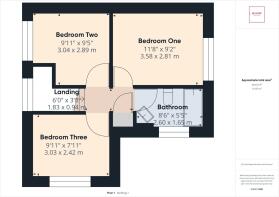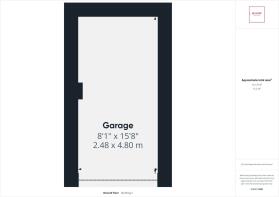Foxfields Drive, Oakwood, Derby, DE21
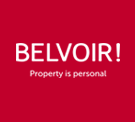
- PROPERTY TYPE
Detached
- BEDROOMS
3
- BATHROOMS
1
- SIZE
Ask agent
- TENUREDescribes how you own a property. There are different types of tenure - freehold, leasehold, and commonhold.Read more about tenure in our glossary page.
Freehold
Key features
- Three Bedroom Detached Home
- Well Presented
- Double Driveway and Garage
- Two Reception Rooms
- Three Double Bedrooms
- Good Location
- Council Tax Band C
- EPC Rating C
Description
Welcome to your new home nestled in the popular suburb of Oakwood, Derby! This charming three-bedroom detached home offers the perfect blend of comfort, convenience, and contemporary living. Situated in a peaceful cul-de-sac, this property promises a retreat from the hustle and bustle of everyday life.
Upon entering, you're greeted by an entrance hallway adorned with a convenient storage cupboard, setting the tone for practicality and organization. The well-appointed kitchen is overlooking the road and equipped with modern amenities including an electric hob and oven, washing machine and dishwasher, ensuring delightful culinary experiences.
The heart of the home, the living room, has been thoughtfully extended to create a bright and airy space, accentuated by double doors that seamlessly connect indoor and outdoor living. Imagine enjoying leisurely evenings or entertaining guests in this inviting space.
Adjacent to the living room is a versatile dining area, complemented by stairs leading to the first floor, where comfort and relaxation await. Upstairs, three generously sized double bedrooms provide ample space for rest and rejuvenation. The family bathroom boasts a mains shower over the bath, offering convenience and relaxation.
Storage needs are effortlessly met with additional cupboard on the first-floor hallway, adding to the home's practicality. Embracing modern comforts, the property benefits from double glazing and gas central heating with a Nest system, ensuring year-round comfort and energy efficiency.
Step outside to discover the external features that elevate this property to a league of its own. A block-paved double driveway and garage, complete with power and light, provide ample parking and storage space. The corner plot boasts a landscaped garden, offering a quiet space for outdoor relaxation and recreation. With a lawn, paved area, and charming planter borders, the outdoor space is perfect for enjoying sunny days and al fresco dining.
Whether you're a growing family or a couple ready to embark on homeownership, this very well-presented property offers the perfect opportunity to step onto the property ladder. With its desirable location, modern amenities, and ample space for comfortable living, this home truly has it all. Early viewing is highly advisable.
The property briefly comprises of the:
Entrance Hallway 2.05m x 1.15m (6’8” x 3’9”)
With UPVC front door, radiator, tiled flooring, radiator, storage cupboard and opening to:
Kitchen 3.03m x 2.33m (9’11” x 7’7”)
With UPVC double glazed window to the front elevation, UPVC door to the side elevation, a range of white wall, base, and drawer units with wood effect rolltop worktop over, stainless steel and drainer, integrated electric hob and oven, stainless steel extractor fan over, integrated fridge freezer, tiled splashback, plumbing for a washing machine and dishwasher, Glowworm combination boiler, consumer unit, tall radiator, and tiled flooring.
Living Room 3.49m x 4.53m (11’5” x 14’10)
With UPVC double glazed window to the front elevation, feature gas fire with slate surround and wooden fireplace, radiator, carpet flooring and opening into extended part of the living room.
2.75m x 2.93m (9’0” x 9’9”)
With UPVC double glazed windows and double doors opening onto the garden, electric heater, carpet flooring and fully tiled roof containing two Velux windows.
Dining Room 3.00m x 2.81m (9’10 x 9’2”)
With UPVC window to the side elevation, carpet flooring, radiator, Nest Heating control and stairs to the first floor.
Landing 1.83m x 0.94m (6’0” x 3’0”)
With double height hallway with UPVC double glazed window to the side elevation, carpet flooring and storage cupboard and doors into the;
Bedroom One 3.58m x 2.81m (11’8” x 9’2”)
With UPVC double glazed window to the side elevation, radiator, and carpet flooring.
Bedroom Two 3.04m x 2.89m (9’11” x 9’5”)
With UPVC double glazed window to the side elevation, radiator, and carpet flooring.
Bedroom Three 3.03m x 2.42m (9’11” X 7’11”)
With UPVC double glazed window to the front elevation, radiator, and carpet flooring.
Bathroom 2.60m x 1.65m (8’6” x 5’5”)
With UPVC double glazed window to the front elevation, three-piece suite containing the low-level W/C, P shaped bath with mains shower over and glass shower screen and corner sink with mixer tap. With radiator, tiled flooring, tiled walls around the bath and sink, extractor fan and mirror.
Garage 2.48m x 4.80m (8’1” x 15’8”)
With up and over door, power, and light.
External
The front of the property benefits from a block paved double driveway, a block paved walkway, a raised planter, a small lawned area and a selection of trees and shrubs.
You can access the rear garden through the gate and down a panelled walkway.
The rear of the property has a lawned area with a red robin tree, raised planters, a large, paved area to the rear of the property perfect for sitting, two timber fence borders and a walled area to the rear of the garden.
Council Tax Band: C
EPC Rating: C
Tenure: Freehold
Services - Electricity, gas, water, and drainage are connected.
These sales particulars have been prepared by Belvoir upon the instruction of the vendor. Any services, equipment and fittings mentioned in these sales particulars have NOT been tested, and accordingly, no warranties can be given. Prospective purchasers must take their own enquiries regarding such matters. These sales particulars are produced in good faith and not intended to form part of a contract.
Under the terms of the Estate Agency Act, please note that the Vendor of this property is a “Connected Person” to Belvoir, as defined by the act.
EPC rating: C. Tenure: Freehold,- COUNCIL TAXA payment made to your local authority in order to pay for local services like schools, libraries, and refuse collection. The amount you pay depends on the value of the property.Read more about council Tax in our glossary page.
- Band: C
- PARKINGDetails of how and where vehicles can be parked, and any associated costs.Read more about parking in our glossary page.
- Garage
- GARDENA property has access to an outdoor space, which could be private or shared.
- Private garden
- ACCESSIBILITYHow a property has been adapted to meet the needs of vulnerable or disabled individuals.Read more about accessibility in our glossary page.
- Ask agent
Energy performance certificate - ask agent
Foxfields Drive, Oakwood, Derby, DE21
NEAREST STATIONS
Distances are straight line measurements from the centre of the postcode- Derby Station2.1 miles
- Spondon Station2.6 miles
- Peartree Station3.4 miles
About the agent
Belvoir West Bridgford provide residential sales and lettings services in the NG2, NG11, NG12 postcode areas including West Bridgford, Gamston, and Ruddington.
We are passionate about exceeding customer expectations and going above and beyond to ensure that our clients have the best possible experience, stress free.
Whether you are looking to market your own home for the first time or are an experienced investor, Belvoir West Bridgford will deliver a level of personal service that
Notes
Staying secure when looking for property
Ensure you're up to date with our latest advice on how to avoid fraud or scams when looking for property online.
Visit our security centre to find out moreDisclaimer - Property reference P1966. The information displayed about this property comprises a property advertisement. Rightmove.co.uk makes no warranty as to the accuracy or completeness of the advertisement or any linked or associated information, and Rightmove has no control over the content. This property advertisement does not constitute property particulars. The information is provided and maintained by Belvoir Sales, West Bridgford. Please contact the selling agent or developer directly to obtain any information which may be available under the terms of The Energy Performance of Buildings (Certificates and Inspections) (England and Wales) Regulations 2007 or the Home Report if in relation to a residential property in Scotland.
*This is the average speed from the provider with the fastest broadband package available at this postcode. The average speed displayed is based on the download speeds of at least 50% of customers at peak time (8pm to 10pm). Fibre/cable services at the postcode are subject to availability and may differ between properties within a postcode. Speeds can be affected by a range of technical and environmental factors. The speed at the property may be lower than that listed above. You can check the estimated speed and confirm availability to a property prior to purchasing on the broadband provider's website. Providers may increase charges. The information is provided and maintained by Decision Technologies Limited. **This is indicative only and based on a 2-person household with multiple devices and simultaneous usage. Broadband performance is affected by multiple factors including number of occupants and devices, simultaneous usage, router range etc. For more information speak to your broadband provider.
Map data ©OpenStreetMap contributors.
