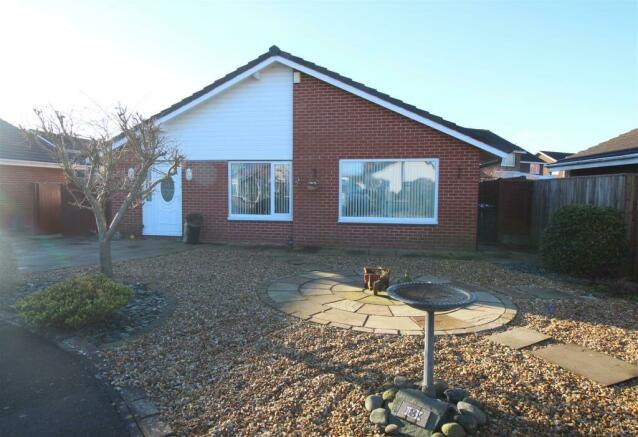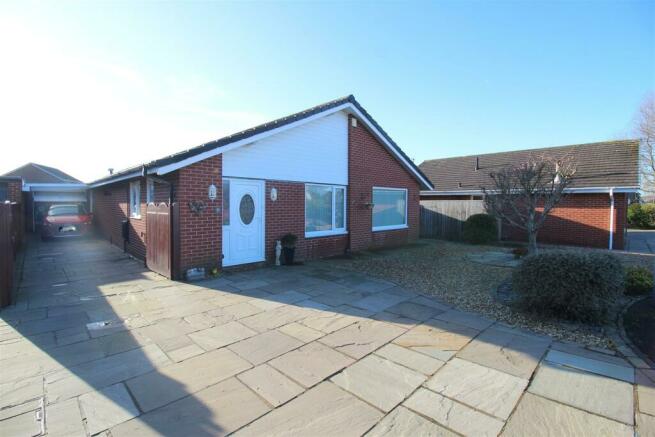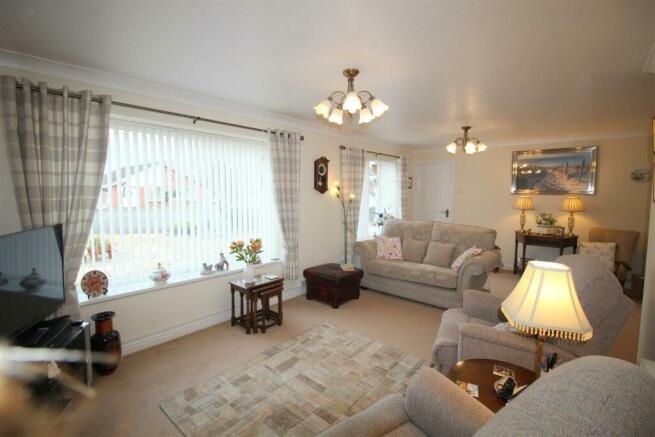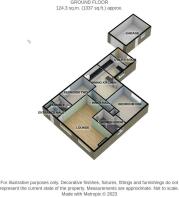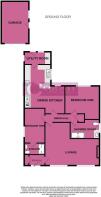Hampton Court, Lytham St. Annes

- PROPERTY TYPE
Detached Bungalow
- BEDROOMS
2
- BATHROOMS
2
- SIZE
Ask agent
- TENUREDescribes how you own a property. There are different types of tenure - freehold, leasehold, and commonhold.Read more about tenure in our glossary page.
Freehold
Key features
- GORGEOUS DETACHED TRUE BUNGALOW - NESTLED IN A MUCH SOUGHT AFTER PEACEFUL CUL-DE-SAC LOCATION WITH TRANQUIL RURAL VIEWS JUST AROUND THE CORNER
- LARGE, LIGHT AND AIRY LOUNGE - MODERN DINING KITCHEN - TWO DOUBLE BEDROOMS (ONE WITH EN-SUITE) - SPACIOUS SHOWER ROOM
- WITHIN EASY REACH OF ST ANNES, LYTHAM AND ANSDELL TOWN CENTRES - CLOSE TO LOCAL SHOPS AND TRANSPORT LINKS
- LARGE DRIVEWAY, GARAGE & CAR PORT
Description
Entrance - UPVC entrance door with opaque leaded double glazed panel and side matching window leads into;
Entrance Porch - Double doors reveal a spacious cloaks/store cupboard, radiator, door leads into;
Lounge - 6.58m x 5.03m (21'7 x 16'6 ) - Bright and spacious L-shape lounge with side dining area, two UPVC double glazed windows to the front, modern polished stone raised fireplace with coal effect electric fire and raised hearth, two radiators, TV point.
Inner Hall - 3.89m x 0.84m (12'9 x 2'9) - Linen store cupboard with open shelving, hanging rail and automatic light, loft access.
Dining Kitchen - 6.17m x 4.70m (20'3 x 15'5) - Fabulous extended family dining kitchen with a comprehensive range of wall and base units, integrated appliances include; one and a half bowl stainless steel sink and drainer set in working surfaces with a split level peninsular dining table, 'Neff' automatic fan assisted electric double oven and grill, four ring gas hob with overhead 'Elica' illuminated extractor, plumbed below the sink for dishwasher if required, space for a concealed fridge/freezer, under unit downlighting and tiled to splash backs, two radiators, UPVC double glazed window overlooking rear garden, UPVC double glazed door providing access into the rear garden, concealed wall mounted 'Worcestor' combi gas central heating boiler, halogen spotlights, hardwood inner door with inset opaque glazed panel leads into;
Utility Room - 3.05m x 1.27m (10' x 4'2) - UPVC double glazed window overlooking rear garden, matching wall units and tiling with laminate work surfaces, plumbed for washing machine and space for freezer, UPVC double glazed outer door gives rear garden access, further UPVC door with inset opaque double glazed panel leads directly to the adjoining car port and side driveway.
Bedroom One - 4.29m x 4.09m (14'1 x 13'5) - Spacious double bedroom with UPVC double glazed window to rear, radiator, three fitted modern double wardrobes, TV and telephone points.
Bedroom Two - 4.29m x 2.36m (14'1 x 7'9) - Another spacious double bedroom with UPVC double glazed window to side. radiator, fitted double wardrobe, telephone point, central archway and panelled door leads into;
En Suite - 2.46m x 1.14m (8'1 x 3'9) - UPVC double glazed opaque window, three piece white suite comprising of; step in shower cubicle with an 'Aqualisa' shower and outer glazed door, vanity wash hand basin with cupboard beneath and WC, tiled walls, extractor fan, recessed spotlights.
Shower Room - UPVC double glazed opaque window, three piece modern white suite with wide step in shower cubicle and pivoting glazed screen, 'Armitage Shanks' vanity wash hand basin with cupboard beneath and WC, radiator, extractor fan, recessed spotlights, tiled walls.
Outside - The front garden has been landscaped with stone chippings and individual planted shrubs and small trees with circular stone patio and matching stone pathways. Wrought iron gate at one side of the bungalow leads to the rear and a useful dustbin store area. There is a stone paved driveway providing off road parking which leads down the side of the bungalow through double gates and leads to the car port and garage.
To the rear of the bungalow there is a delightful enclosed South facing garden again laid for ease of maintenance with paving stones and stone chipped areas with raised flower and shrub borders with a large canopy (18'5 x 5'9) attached to the bungalow giving sheltered seating area on the stone paved patio which adjoins the bungalow, outside water tap and further lights. There is a timber gate leading to a useful garden store area.
Car Port - 5.89m x 2.54m (19'4 x 8'4) - With external lighting and under cover access leading directly into the bungalow.
Garage - There is a single brick built garage with electric up & over door, side double glazed personal door into the rear garden, opaque double glazed further window to side, power and light. The garage is currently used as a workshop with fitted wooden work bench
Other Detais - Tax Band - E (£2,672.45 per annum)
Tenure - Freehold
Energy Rating - to be confirmed
The property benefits from cavity wall insulation and the roof has been fully insulated.
Brochures
Hampton Court, Lytham St. AnnesBrochure- COUNCIL TAXA payment made to your local authority in order to pay for local services like schools, libraries, and refuse collection. The amount you pay depends on the value of the property.Read more about council Tax in our glossary page.
- Ask agent
- PARKINGDetails of how and where vehicles can be parked, and any associated costs.Read more about parking in our glossary page.
- Yes
- GARDENA property has access to an outdoor space, which could be private or shared.
- Yes
- ACCESSIBILITYHow a property has been adapted to meet the needs of vulnerable or disabled individuals.Read more about accessibility in our glossary page.
- Ask agent
Hampton Court, Lytham St. Annes
NEAREST STATIONS
Distances are straight line measurements from the centre of the postcode- Ansdell & Fairhaven Station1.1 miles
- St. Annes-on-the-Sea Station1.3 miles
- Lytham Station1.9 miles
About the agent
COUNTY ESTATE AGENTS is an independent local company, specialising in the sale and rental of residential property in Lytham St Annes.
Our prominent high street location on Orchard Road in the heart of St Annes is open 7 days a week and provides us with the perfect position to market and sell or rent your property.
We have an excellent reputation for our personal service and our enthusiastic team will guide you through the selling or letting process with ease.
Industry affiliations



Notes
Staying secure when looking for property
Ensure you're up to date with our latest advice on how to avoid fraud or scams when looking for property online.
Visit our security centre to find out moreDisclaimer - Property reference 32730327. The information displayed about this property comprises a property advertisement. Rightmove.co.uk makes no warranty as to the accuracy or completeness of the advertisement or any linked or associated information, and Rightmove has no control over the content. This property advertisement does not constitute property particulars. The information is provided and maintained by County Estate Agents Ltd, Lytham Saint Annes. Please contact the selling agent or developer directly to obtain any information which may be available under the terms of The Energy Performance of Buildings (Certificates and Inspections) (England and Wales) Regulations 2007 or the Home Report if in relation to a residential property in Scotland.
*This is the average speed from the provider with the fastest broadband package available at this postcode. The average speed displayed is based on the download speeds of at least 50% of customers at peak time (8pm to 10pm). Fibre/cable services at the postcode are subject to availability and may differ between properties within a postcode. Speeds can be affected by a range of technical and environmental factors. The speed at the property may be lower than that listed above. You can check the estimated speed and confirm availability to a property prior to purchasing on the broadband provider's website. Providers may increase charges. The information is provided and maintained by Decision Technologies Limited. **This is indicative only and based on a 2-person household with multiple devices and simultaneous usage. Broadband performance is affected by multiple factors including number of occupants and devices, simultaneous usage, router range etc. For more information speak to your broadband provider.
Map data ©OpenStreetMap contributors.
