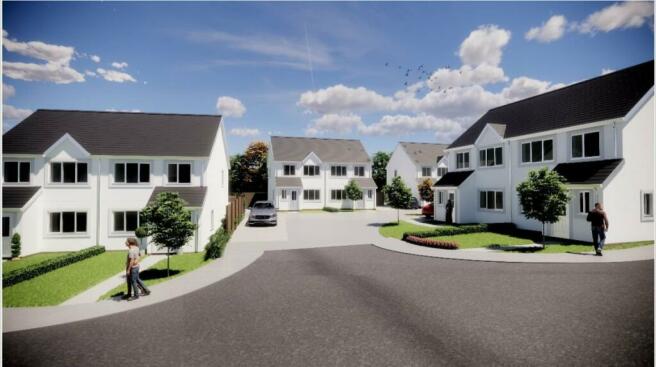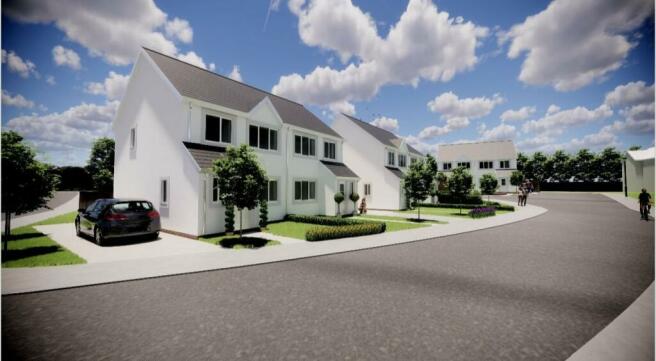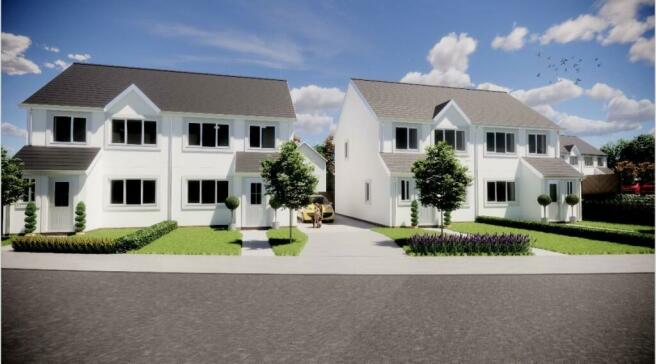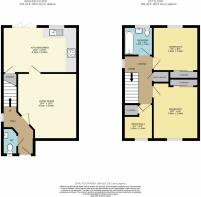Harcourt Close Development

- PROPERTY TYPE
Semi-Detached
- BEDROOMS
3
- BATHROOMS
1
- SIZE
74 sq ft
7 sq m
- TENUREDescribes how you own a property. There are different types of tenure - freehold, leasehold, and commonhold.Read more about tenure in our glossary page.
Freehold
Key features
- Please Quote AR0614
- Fitted Kitchens with Bosch Appliances
- Bi-Folding doors in Kitchen
- Mains Drainage
- Open Reach Ultra Fast Fibre Broadband
- Mixture of 28 x 3 bed Semi & 4 bed Detached Houses
- 6 year Architects Certificate Guarantee
- Timber Frame Construction
- Driveways Block Paved
- Rointe Electric Radiators
Description
Quote Ref AR0614
Introducing Harcourt Close: Your Gateway to Tranquil Living in the Desirable Village of Hook
Phase 1 is now underway, unveiling a limited offering of the first 10 charming 3-bedroom semi-detached homes meticulously crafted with timber frame construction and backed by an esteemed architect's certificate.
Each Freehold residence at Harcourt Close boasts a picture-perfect blend of modern comfort and eco-friendly design, featuring block paved driveways as standard and cutting-edge electric heating system ( Rointe Electric Radiators) complemented by solar PVs adorning the rooftops.
Step inside to discover a world of luxury where convenience meets elegance - flooring is thoughtfully included, while the well-appointed kitchens come complete with a Bosch dishwasher and hob & oven along with bi-folding doors, ensuring every moment spent at home is a delight.
Generous driveways with block paving in herringbone design with kerb edgings. Shared access roads have tarmac finish.
Don't miss out on this exclusive opportunity to be among the privileged few to secure a coveted spot in this innovative new development. Embrace the beauty of Hooks welcoming village spirit, where neighbours become friends and every day feels like home. Act now and call us to reserve your place in the vibrant community of Harcourt Close!
Services
Mains Electric
Mains Drainage
Mains Water
Construction
Timber Frame
Guarantee
6 Year Architects Certificate
Developers
Kooner Properties Ltd
Room Dimensions
Living Room 13'6'' x 13.0' 4.11m x 3.96m
Kitchen/Diner 16'2'' x 10.0' 4.93m x 3.05m
Bedroom 1 10'0'' x 9'6'' 3.06m x 2.89m
Bedroom 2 9'6'' x 9'6'' 2.90m x 2.89m
Bedroom 3 6'4'' x 5'5'' 1.93m x1.64m
Bathroom 6'4'' x6'3'' 1.93m x 1.90m
Ground Floor 415 Sq Ft (38.6 Sq m) Approx
1st Floor 393 Sq Ft (36.5 Sq m) Approx
(All measurements are approximate)
Total Area Approx 74m2
Services We are Advised
Mains Water (Welsh Water)
Electric (National Grid)
Broadband (Openreach) Ultra Fast Fibre Broadband
Mains Sewage
Brochures
Brochure 1- COUNCIL TAXA payment made to your local authority in order to pay for local services like schools, libraries, and refuse collection. The amount you pay depends on the value of the property.Read more about council Tax in our glossary page.
- Ask agent
- PARKINGDetails of how and where vehicles can be parked, and any associated costs.Read more about parking in our glossary page.
- Off street
- GARDENA property has access to an outdoor space, which could be private or shared.
- Ask agent
- ACCESSIBILITYHow a property has been adapted to meet the needs of vulnerable or disabled individuals.Read more about accessibility in our glossary page.
- Ask agent
Energy performance certificate - ask agent
Harcourt Close Development
NEAREST STATIONS
Distances are straight line measurements from the centre of the postcode- Johnston Station2.8 miles
- Haverfordwest Station2.9 miles
- Pembroke Dock Station4.9 miles
About the agent
eXp UK are the newest estate agency business, powering individual agents around the UK to provide a personal service and experience to help get you moved.
Here are the top 7 things you need to know when moving home:
Get your house valued by 3 different agents before you put it on the market
Don't pick the agent that values it the highest, without evidence of other properties sold in the same area
It's always best to put your house on the market before you find a proper
Notes
Staying secure when looking for property
Ensure you're up to date with our latest advice on how to avoid fraud or scams when looking for property online.
Visit our security centre to find out moreDisclaimer - Property reference S893468. The information displayed about this property comprises a property advertisement. Rightmove.co.uk makes no warranty as to the accuracy or completeness of the advertisement or any linked or associated information, and Rightmove has no control over the content. This property advertisement does not constitute property particulars. The information is provided and maintained by eXp UK, Wales. Please contact the selling agent or developer directly to obtain any information which may be available under the terms of The Energy Performance of Buildings (Certificates and Inspections) (England and Wales) Regulations 2007 or the Home Report if in relation to a residential property in Scotland.
*This is the average speed from the provider with the fastest broadband package available at this postcode. The average speed displayed is based on the download speeds of at least 50% of customers at peak time (8pm to 10pm). Fibre/cable services at the postcode are subject to availability and may differ between properties within a postcode. Speeds can be affected by a range of technical and environmental factors. The speed at the property may be lower than that listed above. You can check the estimated speed and confirm availability to a property prior to purchasing on the broadband provider's website. Providers may increase charges. The information is provided and maintained by Decision Technologies Limited. **This is indicative only and based on a 2-person household with multiple devices and simultaneous usage. Broadband performance is affected by multiple factors including number of occupants and devices, simultaneous usage, router range etc. For more information speak to your broadband provider.
Map data ©OpenStreetMap contributors.




