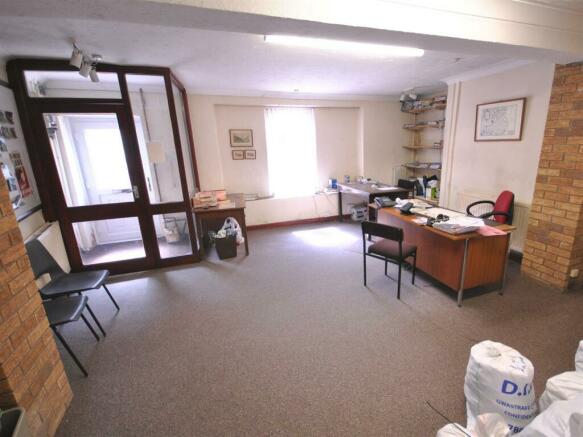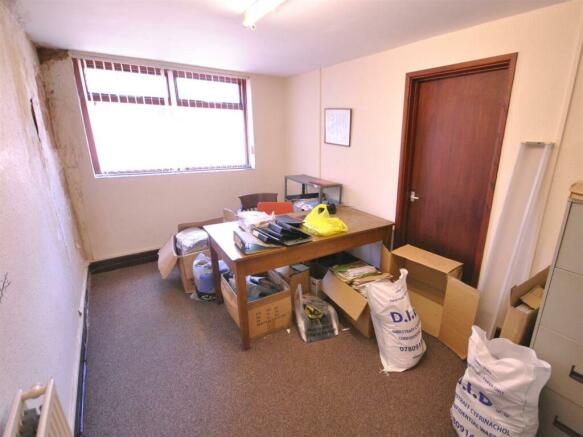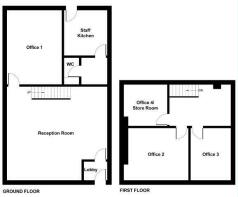Barn Road, Carmarthen

- PROPERTY TYPE
House
- BEDROOMS
3
- BATHROOMS
1
- SIZE
1,053 sq ft
98 sq m
- TENUREDescribes how you own a property. There are different types of tenure - freehold, leasehold, and commonhold.Read more about tenure in our glossary page.
Freehold
Key features
- Town Centre Commercial Property
- Residential Potential - S.T. Consent
- 4 Office Suites
- 1,503 Sq Ft or 97 Sq Metres
- Mains Gas Central Heating
- Partial UPVC Double Glazing
- 130 Ft Long Rear Garden
- Stones Throw From M&S etc
- No Onward Chain
- Online Auction 16th May 2024.
Description
Location - Very conveniently set at OS Grid Ref SN 412 203 on Barn Road - a mixed residential and commercial street near the centre of the county town of Carmarthen. With the new St Catherine Shopping Precinct literally just a stones throw away, Barn Road is now a popular and convenient location for businesses who do not need more expensive town centre in a prime location.
Construction - The original front section is assumed to be built of mixed stone and brick walls under a pitched roof, while the more recent rear extension is assumed to be built of block cavity walls under a felt flat roof to provide the following spacious accommodation. FRONT LOBBY with an upvc double glazed door to the front and door to
Reception Room - 6.37 x 5.07 (20'10" x 16'7") - Previously 2 rooms with ample space for wall mounted displays. Staircase to the first floor and door off to
Office 1 - 5.04 x 2.54 (16'6" x 8'3") - With a window to the rear and connecting door to the staff kitchen.
Ground Floor Toilet - 2.36 x 1.11 (7'8" x 3'7") - Having a low level WC and wall mounted wash hand basin.
Staff Kitchen - 3.08 x 2.14 (10'1" x 7'0") - With a fitted range of units inc a stainless steel sink unit, range of eye level units and rear door.
First Floor - SPACIOUS LANDING with a wall mounted mains gas Vaillant boiler.
Office 2 - 4.39 x 3.55 (14'4" x 11'7") -
Office 3 - 3.55 x 2.73 (11'7" x 8'11" ) -
Office 4 / Store Room - 2.95 x 2.82 (9'8" x 9'3") -
Externally - The face of the property fronts directly onto Barn Road, while to the rear there is a roughly rectangular shaped approx 130 foot long totally enclosed rear garden.
Services - Mains electricity, water, drainage and gas. Full mains gas central heating, Partial UPVC Double Glazing.
Boundary Plan - PLEASE NOTE THIS PLAN IS FOR IDENTIFICATION PURPOSES ONLY.
Rates - We understand the current Rateable Value (RV) is £5,700 and that the amount payable for the 2024 /2025 financial year is £3,203.40 which would equate to £266.95 a month, but after applying the Small Business Relief, the amount payable is NIL.
Agents Notes - 1. The Legal Pack (Draft Contract, Local Searches, Property Information Form etc) is available from the auction page once registered.
2. Although this property is to be sold by online auction, prospective buyers can still arrange survey and mortgages, but will obviously need to arrange these BEFORE the auction date.
Auction Guidelines -
The property will be offered for sale subject to the conditions of sale and unless previously sold or withdrawn and a legal pack will be available prior to the auction for inspection. For further information on the auction process please see the RICS Guidance
Guide prices are issued as an indication of the expected sale price which could be higher or lower. The reserve price (which is confidential to the vendor and the auctioneer) is the minimum amount at which the vendor will sell the property for and will be within a range of guide prices quoted or within 10% of a fixed guide price. The guide price can be subject to change.
Please be aware that the “Guides” are provided as an indication of each Seller’s minimum expectation. They are not necessarily figures at which a property will sell for and may change at any time prior to Auction. Unless stated otherwise, every Lot will be offered subject to a reserve price (a figure below which the Auctioneer cannot sell the Lot during the Auction). This reserve figure cannot be higher than 10% above a single figure guide. Following the fall of the hammer contracts are exchanged and there is no going back!
Please check our website regularly at or contact us on for up to date information.
Registering For The Auction - Before checking the Legal Pack or bidding, prospective buyers will firstly need to register. Please click on the listing on (under the "Property Auctions" tab) and click on the "Log In / Register To Bid" button. All registered parties will be able to view the Legal Pack online and download copies for their solicitors if still interested. The auction is scheduled to end on Thursday evening the 13th June 2024.
Brochures
Barn Road, CarmarthenBrochure- COUNCIL TAXA payment made to your local authority in order to pay for local services like schools, libraries, and refuse collection. The amount you pay depends on the value of the property.Read more about council Tax in our glossary page.
- Band: F
- PARKINGDetails of how and where vehicles can be parked, and any associated costs.Read more about parking in our glossary page.
- Ask agent
- GARDENA property has access to an outdoor space, which could be private or shared.
- Yes
- ACCESSIBILITYHow a property has been adapted to meet the needs of vulnerable or disabled individuals.Read more about accessibility in our glossary page.
- Ask agent
Energy performance certificate - ask agent
Barn Road, Carmarthen
NEAREST STATIONS
Distances are straight line measurements from the centre of the postcode- Carmarthen Station0.4 miles
About the agent
As one of the oldest and most established firms in Mid and West Wales Evans Bros continue to lead the way in selling and valuing your property, from small parcels of land to cottages, bungalows and houses to country properties, smallholdings, commercial buildings, farms and estates.
A family firm founded in 1895, Evans Bros is one of the longest established Estate Agents in Wales and is still run by the descendants of the original founder. From our early roots in the agricultural market
Industry affiliations


Notes
Staying secure when looking for property
Ensure you're up to date with our latest advice on how to avoid fraud or scams when looking for property online.
Visit our security centre to find out moreDisclaimer - Property reference 27820663. The information displayed about this property comprises a property advertisement. Rightmove.co.uk makes no warranty as to the accuracy or completeness of the advertisement or any linked or associated information, and Rightmove has no control over the content. This property advertisement does not constitute property particulars. The information is provided and maintained by Evans Bros, Carmarthen. Please contact the selling agent or developer directly to obtain any information which may be available under the terms of The Energy Performance of Buildings (Certificates and Inspections) (England and Wales) Regulations 2007 or the Home Report if in relation to a residential property in Scotland.
Auction Fees: The purchase of this property may include associated fees not listed here, as it is to be sold via auction. To find out more about the fees associated with this property please call Evans Bros, Carmarthen on 01267 610808.
*Guide Price: An indication of a seller's minimum expectation at auction and given as a “Guide Price” or a range of “Guide Prices”. This is not necessarily the figure a property will sell for and is subject to change prior to the auction.
Reserve Price: Each auction property will be subject to a “Reserve Price” below which the property cannot be sold at auction. Normally the “Reserve Price” will be set within the range of “Guide Prices” or no more than 10% above a single “Guide Price.”
*This is the average speed from the provider with the fastest broadband package available at this postcode. The average speed displayed is based on the download speeds of at least 50% of customers at peak time (8pm to 10pm). Fibre/cable services at the postcode are subject to availability and may differ between properties within a postcode. Speeds can be affected by a range of technical and environmental factors. The speed at the property may be lower than that listed above. You can check the estimated speed and confirm availability to a property prior to purchasing on the broadband provider's website. Providers may increase charges. The information is provided and maintained by Decision Technologies Limited. **This is indicative only and based on a 2-person household with multiple devices and simultaneous usage. Broadband performance is affected by multiple factors including number of occupants and devices, simultaneous usage, router range etc. For more information speak to your broadband provider.
Map data ©OpenStreetMap contributors.
![CSC_0118[1].JPG](https://media.rightmove.co.uk/dir/190k/189653/146355671/189653_27820663_IMG_00_0000_max_656x437.jpeg)



