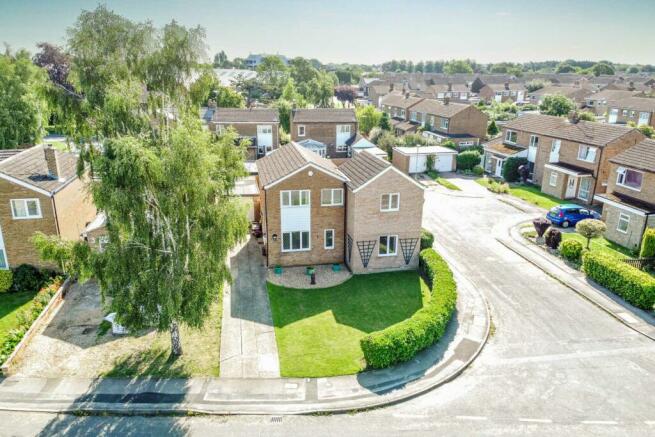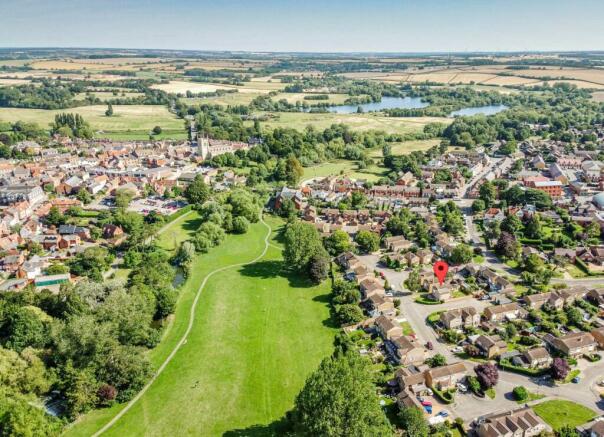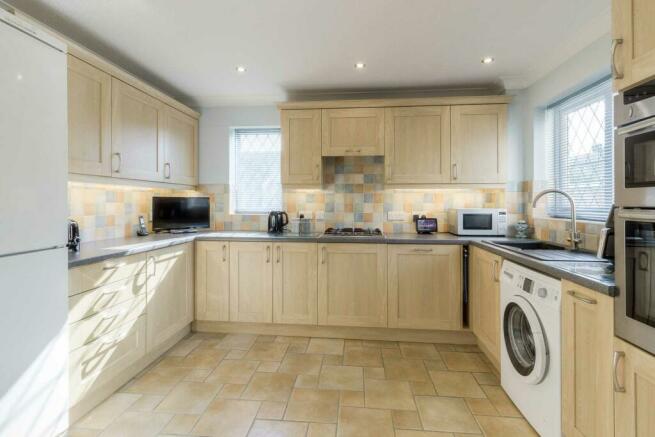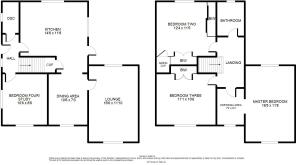Trent Drive, Newport Pagnell

- PROPERTY TYPE
Detached
- BEDROOMS
4
- BATHROOMS
1
- SIZE
1,163 sq ft
108 sq m
- TENUREDescribes how you own a property. There are different types of tenure - freehold, leasehold, and commonhold.Read more about tenure in our glossary page.
Freehold
Key features
- FOUR BEDROOM DETACHED EXTENDED FAMILY HOME
- GARAGE AND GENEROUS DRIVEWAY
- OUSEDALE SCHOOL CATCHMENT
- SHORT WALK TO NEWPORT PAGNELL HIGH STREET
- MASTER BEDROOM WITH DRESSING AREA
- DUAL ASPECT LOUNGE (16`6 x 11`10 max)
- GROUND FLOOR BEDROOM FOUR/STUDY (10`6 x 8`6 max)
- DOWNSTAIR CLOAKROOM
- BEAUTIFUL WALKS NEARBY
Description
Homes on Web are absolutely delighted to announce to the market this charming three/four bedroom detached extended property, situated in the highly desired historic town of Newport Pagnell, Milton Keynes. With the property offering a garage and ample parking, an abundance of living space and within easy reach of local shops, supermarkets, restaurants, and schools, making it convenient for everyday needs.
Why buy this home...?
With its spacious interior and large extension to the side, this home is ideal for a growing family! Presented in a great condition, decorated in neutral colours and thoughtfully designed showcasing a lovely layout with plenty of natural light throughout, this property is perfect for those looking to move in with little to no decoration at all.
As you approach the property you are greeted with an attractive exterior with a well-maintained front garden and a driveway providing ample off-street parking space leading to a single garage.
The ground floor consists of a welcoming entrance hall with doors leading to various parts of the home including a downstairs cloakroom. To the front you will find a study/bedroom four, this would be a perfect guest room or home office if you are looking to work from home! The kitchen is to the rear, boasting some built in appliances, sleek work surfaces and ample storage space, with direct access to the rear garden, creating a seamless indoor-outdoor flow. There is a dining area to the rear, with space for a large dining table, a great space for hosting your family and friends for dinner. The 16 ft plus lounge is dual aspect with large windows flooding the room with natural light, offering a comfortable feel perfect for relaxation and entertaining guests.
On the first floor is a dual aspect 16 ft plus master bedroom, a bright and airy room with access to a dressing area, which could be used as a potential bedroom or a perfect nursery! There are a further two double bedrooms and a family bathroom benefiting a three piece suite and modern tiling.
Step outside to the rear garden, a tranquil outdoor space offering a lawn and patio area enclosed by wooden fencing and brick surround, a lovely space to host barbecues in the summertime!
More about the location...
Just a stones throw from the property is a local convenience store and the Kings Arms pub and The Bull Inn pub. Newport Pagnell High Street is also a 5 minute walk away, home to a Co-op, post office, pubs, restaurants, coffee shop, cake shop, dentists, pharmacy, medical centre, butchers, bakery, greengrocer and a variety of other shops.
When is comes to schools, this area does not disappoint! The property sits within the sought after Ousedale secondary school and Tickford Primary school catchment.
The area is home to plenty of play parks and green areas, and is just a short walk to Lovat Meadow which is home to the River Ouzel, making this the perfect location for families and dog walkers!
If you are looking to commute, Junction 14 of the M1 is only a short drive away, giving easy access to London and the North. Wolverton is also just a 10 minute drive away, home to a mainline train station serving London Euston in just 35 minutes.
This property really does present a wonderful opportunity for those seeking a comfortable and convenient home in this charming Buckinghamshire town. Book your viewing today to avoid disappointment!
ENTRANCE HALL
Double glazed front door and window to side. Stairs rising to first floor accommodation. Tiled flooring. Radiator. Doors leading to downstairs cloakroom, bedroom four and kitchen.
DOWNSTAIRS CLOAKROOM
Fitted in a two piece suite comprising; Low level WC and wash hand basin. Tiled to splashback areas. Tiled flooring. Radiator. Double glazed frosted window to side.
BEDROOM FOUR/STUDY - 10'6" (3.2m) Max x 8'6" (2.59m) Max
Double glazed windows to front and side. Tiled flooring. Radiator.
KITCHEN - 14'6" (4.42m) Max x 11'8" (3.56m) Max
Fitted in a range of wall and base units with complementary work surfaces. Single bowl Franke Silica/Fragranite Quartz composite inset sink and drainer with mixer tap. Gas hob with cooker hood over and eye level electric oven. Tiled to splashback areas. Built in dishwasher. Space for washing machine and tumble dryer. Tiled flooring. Radiator. Open plan to dining area.
DINING AREA - 10'6" (3.2m) Max x 7'0" (2.13m) Max
Double glazed window to front. Tiled flooring. Door leading to lounge.
DUAL ASPECT LOUNGE - 16'6" (5.03m) Max x 11'10" (3.61m) Max
Dual aspect with double glazed windows to front and rear. Radiator. TV and telephone points.
FIRST FLOOR LANDING
Doors leading to all first floor accommodation.
DRESSING AREA - 7'4" (2.24m) Max x 6'3" (1.91m) Max
Could be a potential bedroom! Double glazed window to front. Radiator. Archway leading to master bedroom.
MASTER BEDROOM - 16'5" (5m) Max x 11'8" (3.56m) Max
Double glazed windows to front and rear. Radiator. Archway leading to dressing area.
BEDROOM TWO - 12'4" (3.76m) Max x 11'5" (3.48m) Max
Double glazed window to rear. Radiator. Built in wardrobe. Airing cupboard.
BEDROOM THREE - 11'1" (3.38m) Max x 10'6" (3.2m) Max
Double glazed window to front. Built in wardrobes. Radiator.
FAMILY BATHROOM
Fitted in a three piece suite comprising; Low level WC, wash hand basin with vanity unit and panelled bath with shower over. Tiled to splashback areas. Radiator. Double glazed frosted window to rear.
REAR GARDEN
Mainly laid to lawn. Patio area. Shed. Enclosed by wooden fencing and brick surround. Gated access to front.
GARAGE
Up and over door. Power and light. Double glazed window to side.
PARKING
Long driveway providing off road parking for multiple cars.
FRONT GARDEN
Mainly laid to lawn. Shrub boarders.
what3words /// ballooned.paid.compiled
Notice
Please note we have not tested any apparatus, fixtures, fittings, or services. Interested parties must undertake their own enquiries into the working order of these items. All measurements are approximate and photographs provided for guidance only.
Council TaxA payment made to your local authority in order to pay for local services like schools, libraries, and refuse collection. The amount you pay depends on the value of the property.Read more about council tax in our glossary page.
Band: D
Trent Drive, Newport Pagnell
NEAREST STATIONS
Distances are straight line measurements from the centre of the postcode- Wolverton Station3.8 miles
- Milton Keynes Central Station4.1 miles
- Woburn Sands Station5.3 miles
About the agent
At Homes on Web we have a real passion for helping our clients moving dreams come true, while treating each client as an individual. We want to make sure no matter how many bumps in the road, we will never give up until your move is complete. Our theory is if it's important to you it's important to us!
LOCAL
Our staff have over 45 years combined experience in Milton Keynes & surrounding villages. We are located in Newport Pagnell High Street which gives us a perfect base to
Industry affiliations

Notes
Staying secure when looking for property
Ensure you're up to date with our latest advice on how to avoid fraud or scams when looking for property online.
Visit our security centre to find out moreDisclaimer - Property reference 1487_HWEB. The information displayed about this property comprises a property advertisement. Rightmove.co.uk makes no warranty as to the accuracy or completeness of the advertisement or any linked or associated information, and Rightmove has no control over the content. This property advertisement does not constitute property particulars. The information is provided and maintained by Homes on Web Ltd, Newport Pagnell. Please contact the selling agent or developer directly to obtain any information which may be available under the terms of The Energy Performance of Buildings (Certificates and Inspections) (England and Wales) Regulations 2007 or the Home Report if in relation to a residential property in Scotland.
*This is the average speed from the provider with the fastest broadband package available at this postcode. The average speed displayed is based on the download speeds of at least 50% of customers at peak time (8pm to 10pm). Fibre/cable services at the postcode are subject to availability and may differ between properties within a postcode. Speeds can be affected by a range of technical and environmental factors. The speed at the property may be lower than that listed above. You can check the estimated speed and confirm availability to a property prior to purchasing on the broadband provider's website. Providers may increase charges. The information is provided and maintained by Decision Technologies Limited. **This is indicative only and based on a 2-person household with multiple devices and simultaneous usage. Broadband performance is affected by multiple factors including number of occupants and devices, simultaneous usage, router range etc. For more information speak to your broadband provider.
Map data ©OpenStreetMap contributors.




