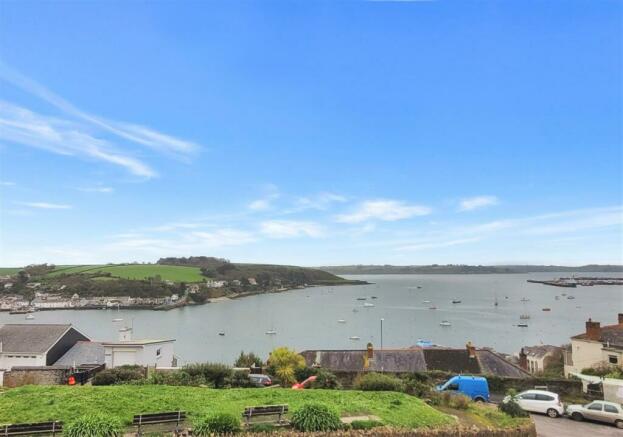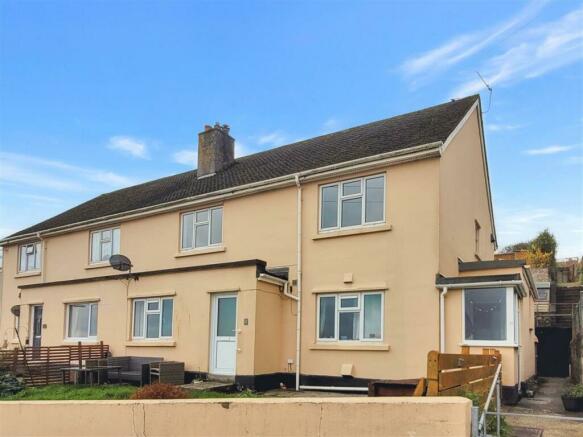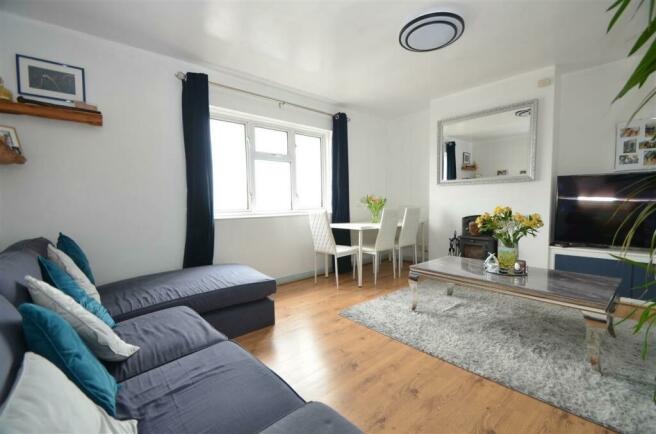
Falmouth

- PROPERTY TYPE
Apartment
- BEDROOMS
2
- BATHROOMS
1
- SIZE
Ask agent
Key features
- A first floor apartment with private access
- Spectacular views to Flushing, Carrick Roads and to the docks
- Two double bedrooms
- Convenient location close to Falmouth town centre
- Well presented accommodation throughout
- Spacious sitting/dining room with woodburning stove
- Modern fitted kitchen
- Good sized bathroon in white
- UPVC double glazed windows
- Access to own detached rear garden (in need of cultivation)
Description
The property has been well looked after by the current owners and is very well presented throughout. Light and spacious, the accommodation in brief comprises: an entrance porch leading up to a hallway and stairs leading up to the first floor, sitting/dining room with one of the most incredible views of the waterfront Falmouth has to offer and a woodburning stove, two double bedrooms with one at the front with the fantastic views, a fitted kitchen and spacious bathroom. Outside the property and accessed via a pathway, a shared metal gate leads to a detached garden which although in need of cultivation, could offer a peaceful retreat.
The property is ideally situated on Basset Street just above Falmouth's vibrant High Street and a short walk gives access to the historic harbourside town with a diverse range of local amenities, independent shops and retailers and the myriad of cafes, bars, restaurants and galleries. The multi-screen Phoenix Cinema, Maritime Museum and Events Square are all close by. Excellent nursery, junior and secondary schooling are close by along with many sports clubs and facilities at the Dracaena Centre. Local bus routes run nearby from The Moor and rail links at Falmouth and Penmere link to the neighbouring town of Penryn and on to Truro with mainline access to London Paddington.
As the vendors sole agents we highly recommend an early appointment to view.
THE ACCOMMODATION COMPRISES:
Approached from the front, a metal gate leads through to a shared pathway providing access to:
ENTRANCE PORCH 1.80m (5'11") x 1.24m (4'1")
Part double glazed door provides access. Dual aspect with double glazed windows to the front and side with harbour views over the water to Flushing, coat and shoe storage area, obscure glazed door leading to hallway and mezzanine half landing.
HALLWAY AND MEZZANINE HALF LANDING
Stairs from entrance porch, deep storage cupboard with meter boxes which is a great storage space, double glazed window to the side, turning staircase leading up to hallway.
HALLWAY
Doors leading to all rooms, double glazed window above stairwell, modern Rointe electric heater, positive air flow system vent.
SITTING/DINING ROOM 4.60m (15'1") x 3.66m (12'0")
maximum.
Double glazed window to the front aspect with fabulous views to Falmouth Harbour and the Carrick Roads, across to Flushing, Falmouth Docks and on to the Roseland Peninsula. Feature inset woodburning stove set on a slate hearth, storage cupboard, TV aerial point, telephone point, wood laminate flooring.
KITCHEN 3.58m (11'9") x 3.20m (10'6")
Double glazed window to the rear. A modern fitted kitchen with a selection of matching base and wall mounted units, wooden work surfaces to two sides with upstand and inset single drainer stainless steel sink unit, space and plumbing for washing machine, space for cooker and refrigerator/freezer, built-in larder cupboard with window to rear, further built-in cupboards housing immersion hot water cylinder and further storage.
BEDROOM ONE 4.22m (13'10") x 3.45m (11'4")
Double glazed window to the front with the same panoramic, spectacular views over Falmouth Harbour, Carrick Roads and the Roseland Peninsula, Rointe electric heater.
BEDROOM TWO 3.66m (12'0") x 2.77m (9'1")
Double glazed window to the rear aspect looking over the rear gardens, Rointe electric heater.
BATHROOM 2.44m (8'0") x 1.83m (6'0")
Opaque double glazed window to the rear aspect. A matching suite in white to comprise; panelled enclosed bath with shower screen and wall mounted electric shower over, pedestal wash hand basin and low-level flush wc with hand held bidet shower, part tiled walls.
OUTSIDE
A shared pathway runs alongside the property to the rear where steps lead up to a further pathway and a shared gated access that leads on to the detached garden. In need of cultivation, this garden offers the potential to create your own little haven with distant views of Falmouth Harbour.
PARKING
Unrestricted on street parking available outside and in the neighbouring roads.
TENURE
Leasehold for the remainder of a 125 year lease commencing 1989, 90 years remaining.
COUNCIL TAX
Band A.
GROUND RENT
£10 per year.
MAINTENANCE COSTS
Shared between the flats as required.
Brochures
PDF brochureTenure: Leasehold You buy the right to live in a property for a fixed number of years, but the freeholder owns the land the property's built on.Read more about tenure type in our glossary page.
For details of the leasehold, including the length of lease, annual service charge and ground rent, please contact the agent
Council TaxA payment made to your local authority in order to pay for local services like schools, libraries, and refuse collection. The amount you pay depends on the value of the property.Read more about council tax in our glossary page.
Ask agent
Falmouth
NEAREST STATIONS
Distances are straight line measurements from the centre of the postcode- Penmere Station0.7 miles
- Falmouth Town Station0.8 miles
- Falmouth Docks Station1.0 miles
About the agent
KIMBERLEY'S is totally independent and is owned by the local resident Sole Principal, Steve Kimberley MNAEA. Unlike many of our competitors, our priority is selling your property with less emphasis placed on mortgages and insurance products.
Kimberley's are licensed members of NAEA (National Association of Estate Agents) with our staff being comprehensively trained industry professionals. We are members of the Property Ombudsman scheme so you know that by choosing a
Industry affiliations


Notes
Staying secure when looking for property
Ensure you're up to date with our latest advice on how to avoid fraud or scams when looking for property online.
Visit our security centre to find out moreDisclaimer - Property reference KIM1SK6959. The information displayed about this property comprises a property advertisement. Rightmove.co.uk makes no warranty as to the accuracy or completeness of the advertisement or any linked or associated information, and Rightmove has no control over the content. This property advertisement does not constitute property particulars. The information is provided and maintained by Kimberley's Independent Estate Agents, Falmouth. Please contact the selling agent or developer directly to obtain any information which may be available under the terms of The Energy Performance of Buildings (Certificates and Inspections) (England and Wales) Regulations 2007 or the Home Report if in relation to a residential property in Scotland.
*This is the average speed from the provider with the fastest broadband package available at this postcode. The average speed displayed is based on the download speeds of at least 50% of customers at peak time (8pm to 10pm). Fibre/cable services at the postcode are subject to availability and may differ between properties within a postcode. Speeds can be affected by a range of technical and environmental factors. The speed at the property may be lower than that listed above. You can check the estimated speed and confirm availability to a property prior to purchasing on the broadband provider's website. Providers may increase charges. The information is provided and maintained by Decision Technologies Limited.
**This is indicative only and based on a 2-person household with multiple devices and simultaneous usage. Broadband performance is affected by multiple factors including number of occupants and devices, simultaneous usage, router range etc. For more information speak to your broadband provider.
Map data ©OpenStreetMap contributors.




