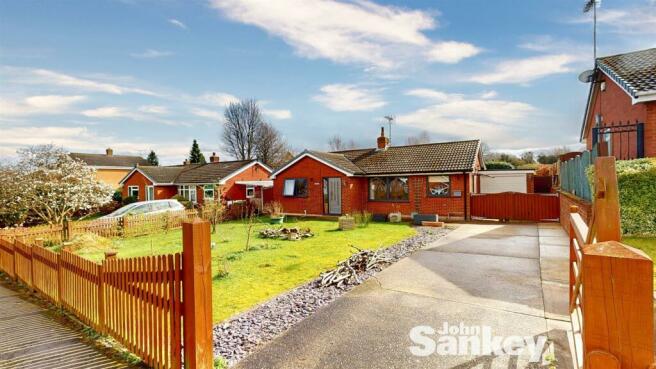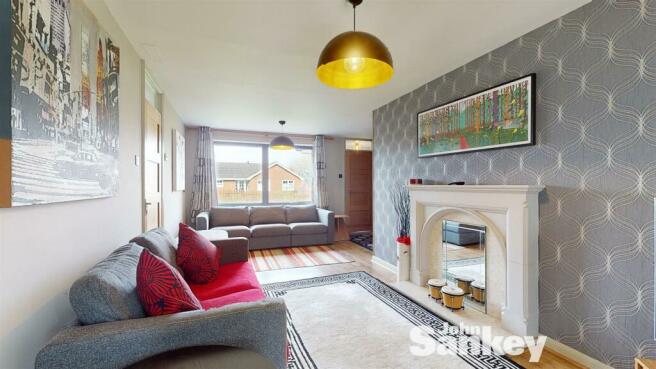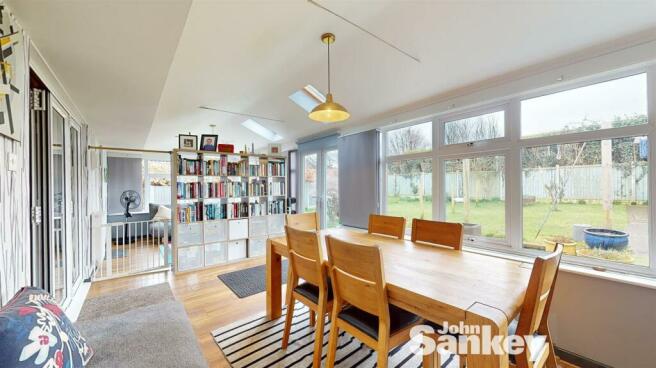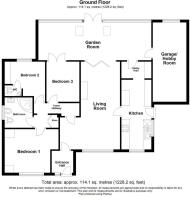
Saville Road, Sutton-In-Ashfield

- PROPERTY TYPE
Detached Bungalow
- BEDROOMS
3
- BATHROOMS
1
- SIZE
Ask agent
- TENUREDescribes how you own a property. There are different types of tenure - freehold, leasehold, and commonhold.Read more about tenure in our glossary page.
Freehold
Key features
- EXTENDED DETACHED BUNGALOW
- STYLISH & MODERN INTERIOR
- SPACIOUS LOUNGE AND GARDEN ROOM
- THREE BEDROOM, LOVELY PLOT
- SOUGHT AFTER LOCATION, EPC RATING: C
Description
The property features three well-appointed bedrooms, with bedroom two offering the added convenience of an en-suite WC. An extension spanning the rear width of the property creates a stunning garden room, currently divided into two sections—a cosy reading area and a versatile space for dining or entertaining. UPVC doors open onto the rear garden, inviting the outdoors in and providing a seamless transition between indoor and outdoor living.
The garage, currently utilised as a hobby room/gym, offers versatility and could easily be converted back to its original purpose if desired. Outside, the property boasts a delightful plot with a wildflower lawn at the front and parking space for two cars. The rear garden is laid to lawn and is low maintenance with a charming patio area and artificial turf perfect for relaxation or alfresco dining.
Conveniently located, Saville Road enjoys close proximity to schools, bus services, and local shops, making it an ideal choice for families or those seeking a peaceful yet well-connected lifestyle.
How To Find The Property - Take the Sutton Road A38 out of Mansfield to the traffic lights by the Sir John Cockle public house, turn right onto Skegby Lane following to the next set of lights where you continue straight ahead at the lights onto Mansfield Road for approximately half a mile before turning left into Saville Road. The property is then located on the left hand side clearly marked by one of our sign boards.
Entrance Hall - The entrance hall features laminate flooring and provides access to the lounge.
Living Room - 6.40m x 4.37m maximum (21' x 14'4" maximum) - The living room is generously sized and features laminate flooring and a decorative fire surround centrepiece. Bi-fold UPVC doors lead to the extended garden room, while there is a UPVC double glazed window to the front aspect, providing natural light. Oak effect doors lead to the inner hall and kitchen. Additionally there is also two central heating radiators.
Extended Garden Room - 8.23m x 2.77m (27' x 9'1") - The extended garden room spans the length of the property and offers versatility and usability. Currently, it is split into a dining area and a reading/relaxation space. Central heating radiators ensure comfort, while UPVC double glazed windows and doors provide access to the rear garden. Laminate floor covering and skylight windows in the roof enhance the space, along with power points and internal doors leading to the lounge, kitchen, and garage.
Kitchen - 5.08m x 2.18m (16'8" x 7'2") - The kitchen features modern wall and base units, complemented by a sink unit with a Flexi hose mixer tap. A four-ring gas hob with an oven beneath and an extractor above provide functionality for cooking. The space is illuminated by spotlights on the ceiling, and there's also a utility area for additional storage. UPVC double glazed doors lead out to the front aspect and into the extension, with access also available to the lounge.
Utility Area - 2.18m x 1.22m (7'2" x 4') - Accessed from the kitchen with extra storage space and door to the extended garden room.
Garage/ Hobby Room - 5.64m x 2.44m (18'6" x 8') - The garage, currently used as a hobby room/gym, offers ample space for various activities and will be perfect for teenagers to entertain friends. It features laminate flooring, a central heating radiator, power points, and a UPVC double glazed window to the rear, providing natural light. Boarding on the walls enhances the space, and although the garage door has been retained, it can easily be reinstated if desired, maintaining its functionality as a garage.
Bedroom No. 1 - 3.33m x 3.18m (10'11" x 10'5") - Bedroom one boasts a UPVC double glazed window to the front aspect, ensuring ample natural light. Fitted wardrobes offer convenient storage space, while laminate flooring adds a contemporary touch. Additionally, the room features a central heating radiator and power points.
Bedroom No. 2 - 2.95m x 2.51m (9'8" x 8'3") - Bedroom two features a built-in wardrobe, providing ample storage space for belongings. A UPVC double glazed window overlooks the rear aspect, allowing natural light to filter into the room. Laminate flooring enhances the room along with power points. Additionally, there is access to a separate WC, adding to the functionality of the space.
W.C. - A low flush WC with sink unit and mixer tap. Tiled walls and a spot light to the ceiling.
Bedroom No. 3 - 2.92m x 2.34m (9'7" x 7'8") - Bedroom three is equipped with a central heating radiator and power points for convenience. The room features laminate flooring, adding a contemporary touch to the space. UPVC double glazed French doors provide access to the extended garden room, offering seamless integration with the area and inviting natural light into the bedroom.
Shower Room - The shower room features a contemporary design and functional amenities. It includes a low-flush WC, a wall-mounted floating sink unit with a mixer tap and drawers beneath, and a mains-fed shower cubicle with wet wall boarding. The remaining walls are tiled for easy maintenance, while the floor also features tiles. A chrome heated towel rail adds a touch of luxury, and spotlights illuminate the space. Natural light enters through the UPVC double glazed window to the side aspect.
Outside - The exterior of the property occupies a lovely plot with a driveway at the front which provides parking for at least two cars, ensuring easy access for residents and visitors alike. To the side of this, there is a spacious lawn bordered by wildflower beds, adding natural charm to the landscape. Gated access leads to both the garage and the rear garden.
The rear garden features a combination of lawn and patio areas, offering versatile outdoor living spaces. Additionally, there is artificial grass, providing a low-maintenance solution for year-round enjoyment. The garden itself is a lovely private retreat in our opinion with access to both sides of the property allowing for easy movement around the premises.
Additional Information - Tenure: Freehold
Council Tax Band: C
Mobile/Broadband Coverage Checker visit: then click mobile & broadband checker.
Brochures
Saville Road, Sutton-In-AshfieldBrochure- COUNCIL TAXA payment made to your local authority in order to pay for local services like schools, libraries, and refuse collection. The amount you pay depends on the value of the property.Read more about council Tax in our glossary page.
- Band: C
- PARKINGDetails of how and where vehicles can be parked, and any associated costs.Read more about parking in our glossary page.
- Yes
- GARDENA property has access to an outdoor space, which could be private or shared.
- Yes
- ACCESSIBILITYHow a property has been adapted to meet the needs of vulnerable or disabled individuals.Read more about accessibility in our glossary page.
- Ask agent
Saville Road, Sutton-In-Ashfield
NEAREST STATIONS
Distances are straight line measurements from the centre of the postcode- Sutton Parkway Station2.1 miles
- Mansfield Station2.5 miles
- Mansfield Woodhouse Station2.8 miles
About the agent
Mansfield's Longest Standing EA
We are the longest standing independent Estate Agent in Mansfield with over 51 years of unrivalled knowledge and exceptional service.
Here at John Sankey our clients always have been and always will be right at the core of our focus, as we continue to gain business from recommendations by satisfied customers and to offer honest and transparent advise to all our clients to ensure a smooth and enjoyable moving experience.
Industry affiliations


Notes
Staying secure when looking for property
Ensure you're up to date with our latest advice on how to avoid fraud or scams when looking for property online.
Visit our security centre to find out moreDisclaimer - Property reference 33000343. The information displayed about this property comprises a property advertisement. Rightmove.co.uk makes no warranty as to the accuracy or completeness of the advertisement or any linked or associated information, and Rightmove has no control over the content. This property advertisement does not constitute property particulars. The information is provided and maintained by John Sankey, Mansfield. Please contact the selling agent or developer directly to obtain any information which may be available under the terms of The Energy Performance of Buildings (Certificates and Inspections) (England and Wales) Regulations 2007 or the Home Report if in relation to a residential property in Scotland.
*This is the average speed from the provider with the fastest broadband package available at this postcode. The average speed displayed is based on the download speeds of at least 50% of customers at peak time (8pm to 10pm). Fibre/cable services at the postcode are subject to availability and may differ between properties within a postcode. Speeds can be affected by a range of technical and environmental factors. The speed at the property may be lower than that listed above. You can check the estimated speed and confirm availability to a property prior to purchasing on the broadband provider's website. Providers may increase charges. The information is provided and maintained by Decision Technologies Limited. **This is indicative only and based on a 2-person household with multiple devices and simultaneous usage. Broadband performance is affected by multiple factors including number of occupants and devices, simultaneous usage, router range etc. For more information speak to your broadband provider.
Map data ©OpenStreetMap contributors.





