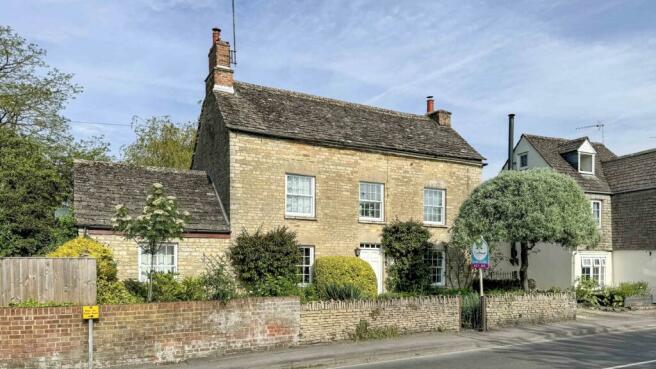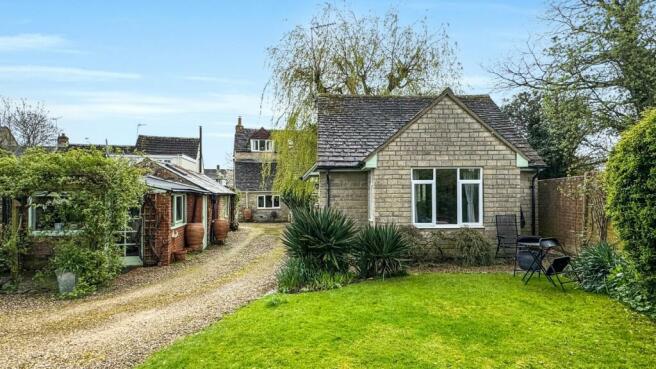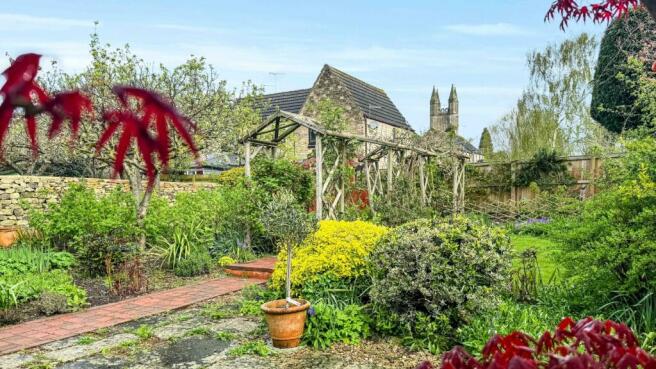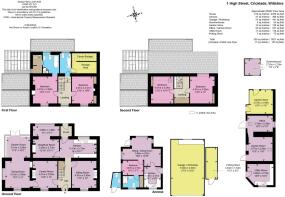High Street, Cricklade

- PROPERTY TYPE
Farm House
- BEDROOMS
4
- BATHROOMS
2
- SIZE
Ask agent
- TENUREDescribes how you own a property. There are different types of tenure - freehold, leasehold, and commonhold.Read more about tenure in our glossary page.
Freehold
Key features
- Grade II Listed Georgian Property
- 4 Double Bedrooms
- Detached Single Story Annexe
- Double Garage/Workshop
- Outbuilding with Games Room, Home Office & Utility Room
- 5 Reception Rooms
- 0.38 Acre Plot Size
- Driveway Parking for Several Cars
Description
1 High Street in Cricklade is a rare gem of a house complete with a detached one bedroom cottage, perfect for use as either a holiday rental or accommodation for a relative and gardens stretching to around 0.38acres. The property is a Grade II listed Georgian era farmhouse style home which has been extended over the years and now offers a multitude of options for families or those looking for outbuildings whilst within walking distance of the facilities along the High Street of the charming town of Cricklade.
The front facade is adorned with three sets of sash windows flanking the front door, accessed via a path intersecting the front garden which, in turn, is enclosed by a Cotswold stone wall. As you step through the front door you are welcomed to a charming entrance hall with flagstone flooring and stairs heading up to the first floor.
On your left is the first of the five reception rooms where you will find ornate coving and a woodburning stove set into the fireplace to create a lovely snug sitting room. A further door will take you to the secondary sitting room, currently set up as a dining room but would work equally well dressed with sofas, or perhaps a games room. The timber frame garden room flows from the rear of this room and leads onto the courtyard garden area.
Back into the main entrance hall, on your right is another sitting room with solid oak flooring and another woodburning stove giving you the versatile choice of retiring to your own space, should you wish. Families may well use this as a playroom or perhaps a home office.
Across the rear of the house is the kitchen linking onto the breakfast room and adjoining study area as well as the rear porch giving access to the courtyard garden. The kitchen is fitted with a range of low level units with black granite worktops set against a backdrop of exposed stonework which accentuates the character of the room. There is a fitted gas/electric range cooker, dishwasher and space for a fridge/freezer. The breakfast room has ample space for a table seating 8-10 people with a study area set into the bay overlooking the rear garden. It also has a fitted electric wood burner style heater.
Heading up to the first floor there are two bedrooms and two bathrooms. The guest bathroom is located on the half landing and has a bath with shower, WC, basin, window and a hatch to a secret loft storage space. Two double bedrooms face the front of the property with the larger one having an ensuite bathroom with a bath, separate shower cubicle and access to a walk in storage cupboard. Up on the top floor are two further double bedrooms.
A major selling point of this property is the detached single story one bedroom cottage which is perfect for those looking for an annexe for family members or perhaps, as the current owners do, rent it as a holiday property for additional income. It features a kitchen, sitting room, double bedroom and ensuite shower.
What is thought to be a former stable block has been converted some time ago to provide several usable rooms including a utility room, games room, home office and a garden store. These have the potential for conversion to further accommodation should one desire (subject to Listed Building Consent).
There is a double garage currently used as a workshop with light and power.
Outside, the grounds extend to around 0.38 of an acre and is separated into several areas of varying types of use. Accessed immediately from the house is a secure enclosed courtyard garden wrapping around to the side of the house and ideal for Summer BBQs and outdoor dining. There is driveway access to the side of the house which leads down the main parking area in front of the garage at the bottom of the garden. A walled secret garden is a fabulous spot for your own allotment to grow vegetables and fruit while there are several fruit trees in the main garden area.
Situated approximately midway between Swindon and Cirencester, Cricklade is known for its picturesque surroundings, medieval architecture, and rich history. The town has an abundance of shops, pubs, and other local amenities. There is easy access to the A419/A417, A420, and M4 Motorway which makes this an ideal commuter town. On the periphery of the Cotswold Water Park, you will benefit from the ambience of a quiet town with the countryside on your doorstep.
Entrance Hall
Family Room
4.01m x 3.65m - 13'2" x 11'12"
Living/Dining Room
4.01m x 3.66m - 13'2" x 12'0"
Garden Room
3.51m x 3.08m - 11'6" x 10'1"
Sitting Room
4.01m x 3.65m - 13'2" x 11'12"
Kitchen
5.47m x 2.73m - 17'11" x 8'11"
Breakfast Room
3.9m x 2.73m - 12'10" x 8'11"
First Floor Landing
Bathroom
Bedroom
4.01m x 3.21m - 13'2" x 10'6"
Bedroom
4.01m x 3.65m - 13'2" x 11'12"
Ensuite Bathroom
Second Floor Landing
Bedroom
4.01m x 3.65m - 13'2" x 11'12"
Bedroom
4.01m x 3.34m - 13'2" x 10'11"
Annexe
Kitchen
3.03m x 2.47m - 9'11" x 8'1"
Sitting Room
5.68m x 4.22m - 18'8" x 13'10"
Bedroom
3.07m x 2.15m - 10'1" x 7'1"
Ensuite Shower Room
Double Garage
8.3m x 4.93m - 27'3" x 16'2"
Potting Shed
4.64m x 1.64m - 15'3" x 5'5"
Summer House
2.37m x 2.33m - 7'9" x 7'8"
Garden Store
3.57m x 3.49m - 11'9" x 11'5"
Office
3.79m x 2.39m - 12'5" x 7'10"
Games Room
3.57m x 3.56m - 11'9" x 11'8"
Utility Room
3.89m x 3.15m - 12'9" x 10'4"
- COUNCIL TAXA payment made to your local authority in order to pay for local services like schools, libraries, and refuse collection. The amount you pay depends on the value of the property.Read more about council Tax in our glossary page.
- Band: F
- PARKINGDetails of how and where vehicles can be parked, and any associated costs.Read more about parking in our glossary page.
- Yes
- GARDENA property has access to an outdoor space, which could be private or shared.
- Yes
- ACCESSIBILITYHow a property has been adapted to meet the needs of vulnerable or disabled individuals.Read more about accessibility in our glossary page.
- Ask agent
Energy performance certificate - ask agent
High Street, Cricklade
NEAREST STATIONS
Distances are straight line measurements from the centre of the postcode- Swindon Station6.0 miles
About the agent
EweMove Cirencester & EweMove Swindon are run by local Directors Alex Jewhurst and Jo Moss who between them have nearly 40 years of experience in the Estate Agency and Customer Service Industries.
The Award Winning EweMove Cirencester & Swindon’s philosophy is simple – the customer is at the heart of everything we do.
Alex and Jo pride themselves in providing an exceptional customer experience, whether you are a vendor, landlord, buyer or tenant.
As well as providing an exce
Notes
Staying secure when looking for property
Ensure you're up to date with our latest advice on how to avoid fraud or scams when looking for property online.
Visit our security centre to find out moreDisclaimer - Property reference 10426345. The information displayed about this property comprises a property advertisement. Rightmove.co.uk makes no warranty as to the accuracy or completeness of the advertisement or any linked or associated information, and Rightmove has no control over the content. This property advertisement does not constitute property particulars. The information is provided and maintained by EweMove, Covering Cirencester, Swindon & Malmesbury. Please contact the selling agent or developer directly to obtain any information which may be available under the terms of The Energy Performance of Buildings (Certificates and Inspections) (England and Wales) Regulations 2007 or the Home Report if in relation to a residential property in Scotland.
*This is the average speed from the provider with the fastest broadband package available at this postcode. The average speed displayed is based on the download speeds of at least 50% of customers at peak time (8pm to 10pm). Fibre/cable services at the postcode are subject to availability and may differ between properties within a postcode. Speeds can be affected by a range of technical and environmental factors. The speed at the property may be lower than that listed above. You can check the estimated speed and confirm availability to a property prior to purchasing on the broadband provider's website. Providers may increase charges. The information is provided and maintained by Decision Technologies Limited. **This is indicative only and based on a 2-person household with multiple devices and simultaneous usage. Broadband performance is affected by multiple factors including number of occupants and devices, simultaneous usage, router range etc. For more information speak to your broadband provider.
Map data ©OpenStreetMap contributors.




