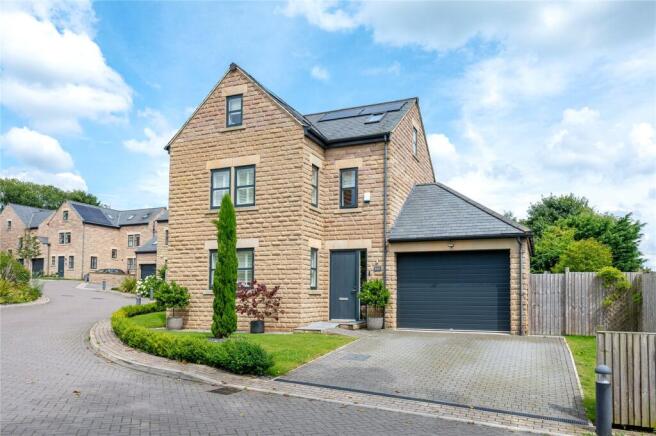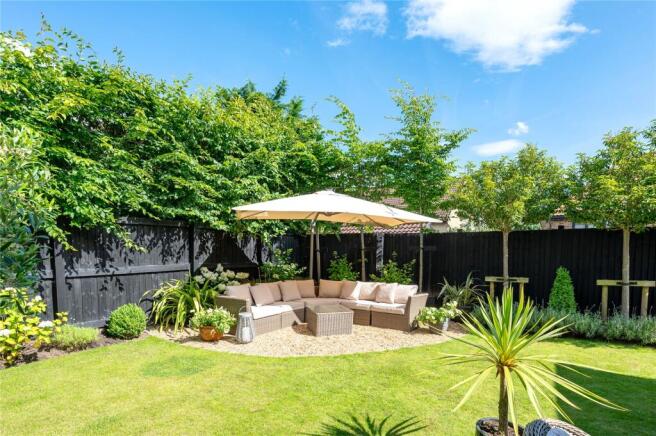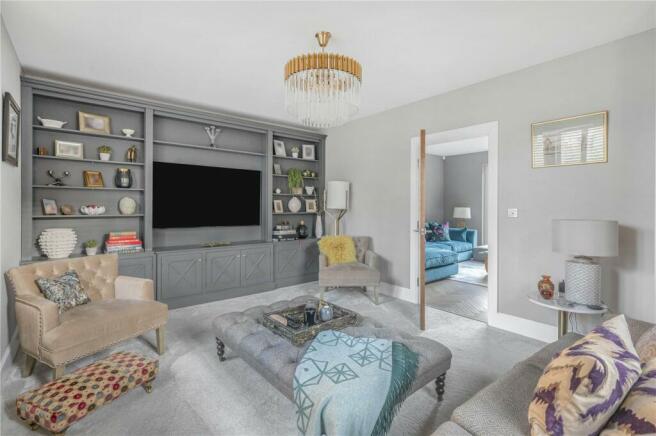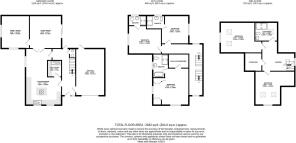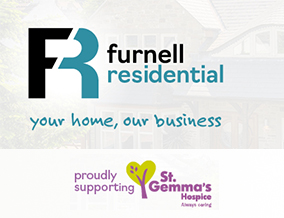
Bracken Chase, Scarcroft, LS14

- PROPERTY TYPE
Detached
- BEDROOMS
5
- BATHROOMS
4
- SIZE
2,842 sq ft
264 sq m
- TENUREDescribes how you own a property. There are different types of tenure - freehold, leasehold, and commonhold.Read more about tenure in our glossary page.
Freehold
Key features
- A substantial family home set in a private development
- Approximately 2800 sq. ft
- Remainder of NHBC guarantee
- Modern open plan living
- Five bedrooms and four bathrooms
- Set within beautiful gardens and grounds
- Private driveway and garage
- EPC Rating B
Description
A rare opportunity to acquire a substantial modern home which represents one of the finest examples of family accommodation within the North Leeds village of Scarcroft. Originally procured by Castle Homes of London, this wonderful home offers an impressive array of individual and modern features including underfloor heating, whilst offering an ideal family purchase.
The discerning purchaser is first greeted by an entrance doorway, which opens to reveal a magnificent full height entrance hallway that provides access to the entire ground floor. Progressing further into the property, this delightful home begins to provide a glimpse of the quality on offer.
At the centre of this wonderful home lies a sensational open plan dining kitchen which incorporates a central island unit, a wealth of quality fitted appliances and Quartz work surfaces. Leading from the dining kitchen, access is gained via double doors to the living room which features sliding patio doors that offer access to the private rear garden. Further ground floor accommodation includes a separate family room with bespoke media wall, a useful utility room and a modern guest W.C, alongside the convenience of integrated access to the double garage.
Leading from the entrance hallway, a staircase provides access to all the first-floor accommodation. The master suite is serviced by its own en-suite bathroom, alongside a fully fitted dressing room. There are a further two double bedrooms to the first floor – both of which offer stylish en-suite shower rooms.
As you continue to ascend the central staircase, access is then gained to the second-floor landing which offers access to all the second-floor accommodation. There are a further two bedrooms to this level – both offering generous proportions, alongside an additional house bathroom which lends itself perfectly to the two remaining bedrooms.
The grounds of this home are approached via a private driveway that leads to the double integrated garage which provides parking for several vehicles. The rear garden has been carefully planned and landscaped with many plants, trees and hedges which all ensure a wonderful sense of privacy. A flagged terrace enjoys a sunny aspect whereby al fresco dining can be thoroughly enjoyed.
Scarcroft itself is conveniently located almost midway between Leeds and the market town of Wetherby and the area is well served with shopping and recreational facilities including several excellent golf courses and the David Lloyd Leisure Centre. There are also schools of most denominations including the Grammar School at Leeds and Gateways School close by. Leeds/Bradford International Airport is also approximately half an hour’s drive away. The village also benefits from a local pub and a newly developed children’s play area which is located next to the village hall.
Brochures
Particulars- COUNCIL TAXA payment made to your local authority in order to pay for local services like schools, libraries, and refuse collection. The amount you pay depends on the value of the property.Read more about council Tax in our glossary page.
- Band: G
- PARKINGDetails of how and where vehicles can be parked, and any associated costs.Read more about parking in our glossary page.
- Yes
- GARDENA property has access to an outdoor space, which could be private or shared.
- Yes
- ACCESSIBILITYHow a property has been adapted to meet the needs of vulnerable or disabled individuals.Read more about accessibility in our glossary page.
- Ask agent
Bracken Chase, Scarcroft, LS14
Add an important place to see how long it'd take to get there from our property listings.
__mins driving to your place
Get an instant, personalised result:
- Show sellers you’re serious
- Secure viewings faster with agents
- No impact on your credit score
Your mortgage
Notes
Staying secure when looking for property
Ensure you're up to date with our latest advice on how to avoid fraud or scams when looking for property online.
Visit our security centre to find out moreDisclaimer - Property reference FUR230310. The information displayed about this property comprises a property advertisement. Rightmove.co.uk makes no warranty as to the accuracy or completeness of the advertisement or any linked or associated information, and Rightmove has no control over the content. This property advertisement does not constitute property particulars. The information is provided and maintained by Furnell Residential, Wetherby. Please contact the selling agent or developer directly to obtain any information which may be available under the terms of The Energy Performance of Buildings (Certificates and Inspections) (England and Wales) Regulations 2007 or the Home Report if in relation to a residential property in Scotland.
*This is the average speed from the provider with the fastest broadband package available at this postcode. The average speed displayed is based on the download speeds of at least 50% of customers at peak time (8pm to 10pm). Fibre/cable services at the postcode are subject to availability and may differ between properties within a postcode. Speeds can be affected by a range of technical and environmental factors. The speed at the property may be lower than that listed above. You can check the estimated speed and confirm availability to a property prior to purchasing on the broadband provider's website. Providers may increase charges. The information is provided and maintained by Decision Technologies Limited. **This is indicative only and based on a 2-person household with multiple devices and simultaneous usage. Broadband performance is affected by multiple factors including number of occupants and devices, simultaneous usage, router range etc. For more information speak to your broadband provider.
Map data ©OpenStreetMap contributors.
