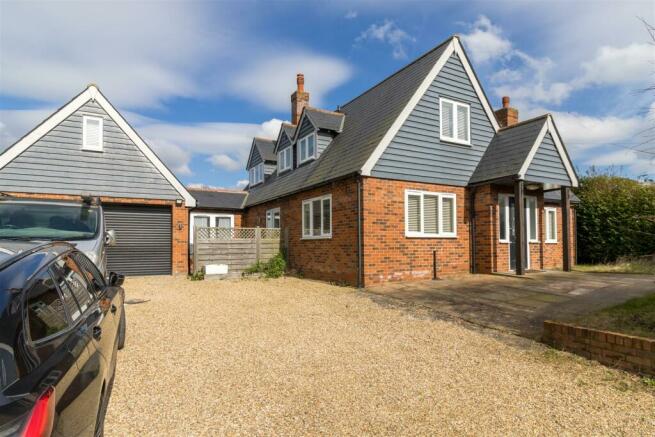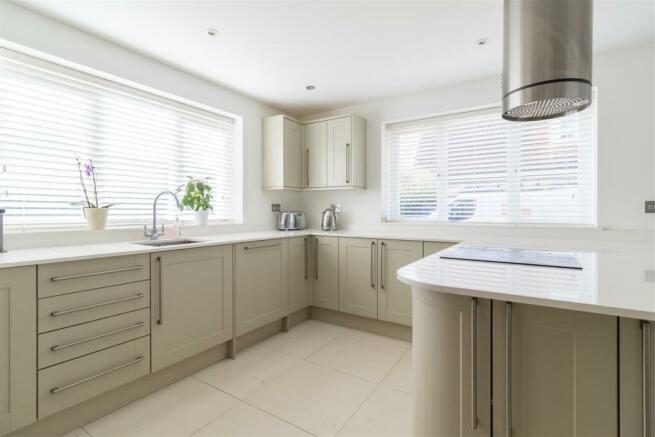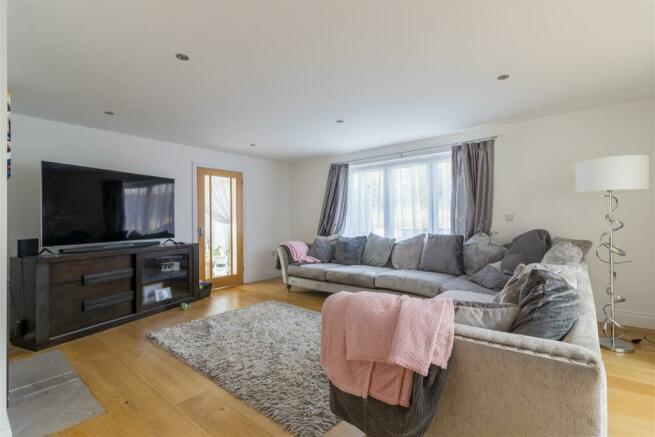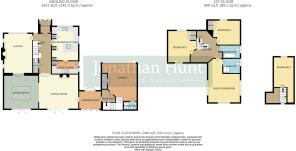
Aspenden, Buntingford

- PROPERTY TYPE
Detached
- BEDROOMS
4
- BATHROOMS
3
- SIZE
Ask agent
- TENUREDescribes how you own a property. There are different types of tenure - freehold, leasehold, and commonhold.Read more about tenure in our glossary page.
Freehold
Key features
- 2500sq/ft DETACHED CHALET BUNGALOW
- FOUR BEDROOMS
- ASPENDEN VILLAGE LOCATION
- ANNEX POTENTIAL
- FOUR RECEPTION ROOMS
- OFF STREET PARKING AND GARAGE
- GOOD SIZED REAR GARDEN
- THREE BATH/SHOWER ROOMS
Description
Hall -
Kitchen - 4.51 x 3.50 (14'9" x 11'5") - Spacious and well-lit room featuring windows on both the front and side, allowing ample natural light to flow in. This elegant kitchen is adorned with modern shaker style units in a charming heritage green finish, offering a sleek contemporary look. The white quartz countertops are complemented by an inset sink and elegant swan neck mono bloc tap. Convenience is ensured with the inclusion of a built-in dishwasher and designated space for an American-style fridge freezer, eye-level electric fan oven and inset four-ring ceramic hob, accompanied by a stylish stainless steel cylinder extractor hood above. Polished porcelain floor tiles equipped with underfloor heating finish this stylish space
Utility - 3.50 x 1.87 (11'5" x 6'1" ) - The utility room is a delightful blend of functionality and style. Bathed in natural light streaming through the half-glazed door and adjacent window, the room is adorned with a selection of chic gloss white eye and base level units, perfectly accentuated by a butcher's block effect worktop. A stainless steel sink with a graceful swan neck mono bloc tap sits amidst tiled splashbacks and polished porcelain tiles with underfloor heating provide warmth and comfort. With generous space and plumbing provisions for both a washing machine and tumble dryer, this utility room seamlessly marries practicality with contemporary design.
Cloakroom -
Lounge - 5.36 x 4.20 (17'7" x 13'9") - This captivating dual-aspect room boasts windows overlooking the front and two additional windows on the side, flooding the space with natural light. A focal point of the room is the striking open fireplace, complete with a cast iron grate, adding warmth and charm to the ambiance. The richness of oak flooring enhances the room's character, while twin glazed doors lead seamlessly into the dining room, inviting guests to enjoy meals in style and comfort.
Dining Room - 4.56 x 4.40 (14'11" x 14'5") - The dining room boasts expansive three-panel bi-fold doors that gracefully open onto the rear terrace, seamlessly inviting the outdoors in. A generously sized lantern roof light illuminates the space with natural light, contributing to the room's airy and open ambiance.
Sitting Room - 5.40 x 4.40 (17'8" x 14'5") - Opening up from the dining area across the back of the property, the sitting room seamlessly flows with expansive three-panel bi-fold doors that gracefully open onto the rear terrace. An open fireplace and log burner provide a focal point and cozy warmth when needed, adding to the inviting atmosphere of the space.
Garden Room - 2.90 x 2.40 (9'6" x 7'10") - The garden room serves as a convenient link from the main residence to the garage and bedroom four. Additionally, it could offer a private entrance to an annexe or workplace, ensuring that activities there do not disturb the peace of the main residence. T
Bedroom Four - 4.2 x 2.8 (13'9" x 9'2") - Bedroom four is a spacious and well-proportioned room situated above the garage, making it ideal for an older child or as part of an annexe. Its location provides privacy and separation from the main living areas, offering a comfortable and independent space for its occupants. Previously used as a treatment room/salon.
First Floor Landing -
Bedroom One - 5.07 xz 4.32 (16'7" xz 14'2") - The main bedroom is a bright and spacious double bedroom featuring dual aspect windows, allowing for abundant natural light and offering views from different angles. It includes an en suite shower room for added convenience and privacy.
En-Suite - The modern en suite shower room features a sleek design with a spacious shower cubicle, a toilet (W/C), and a contemporary wash basin.
Bedroom Two - 3.80 x 3.97 (12'5" x 13'0") - Another generously proportioned double bedroom flooded with ample natural light courtesy of its dual aspect windows.
Bathroom - A sleek P-shaped bath offers both style and practicality, complete with a convenient shower and screen. The contemporary design extends to the modern WC , wash basin and chrome heated towell rail.
Bedroom Three - 3.97 x 3.22 (13'0" x 10'6") - A good sized double bedroom with window to front aspect, (awaiting image).
Garden -
Parking -
Brochures
Aspenden, BuntingfordBrochure- COUNCIL TAXA payment made to your local authority in order to pay for local services like schools, libraries, and refuse collection. The amount you pay depends on the value of the property.Read more about council Tax in our glossary page.
- Band: G
- PARKINGDetails of how and where vehicles can be parked, and any associated costs.Read more about parking in our glossary page.
- Yes
- GARDENA property has access to an outdoor space, which could be private or shared.
- Yes
- ACCESSIBILITYHow a property has been adapted to meet the needs of vulnerable or disabled individuals.Read more about accessibility in our glossary page.
- Ask agent
Aspenden, Buntingford
NEAREST STATIONS
Distances are straight line measurements from the centre of the postcode- Watton-at-Stone Station6.9 miles
About the agent
Established in 1998, Jonathan Hunt specialises in the sale and letting of town and village homes in Hertfordshire. We offer extensive knowledge and coverage from all our busy high street shops in Ware, Buntingford and Stanstead Abbotts. The company is highly regarded for its successful and effective approach in marketing property and is committed to providing a professional, comprehensive and personal service which sees clients coming back with their property transactions year after year.
Notes
Staying secure when looking for property
Ensure you're up to date with our latest advice on how to avoid fraud or scams when looking for property online.
Visit our security centre to find out moreDisclaimer - Property reference 33001430. The information displayed about this property comprises a property advertisement. Rightmove.co.uk makes no warranty as to the accuracy or completeness of the advertisement or any linked or associated information, and Rightmove has no control over the content. This property advertisement does not constitute property particulars. The information is provided and maintained by Jonathan Hunt Estate Agency, Buntingford. Please contact the selling agent or developer directly to obtain any information which may be available under the terms of The Energy Performance of Buildings (Certificates and Inspections) (England and Wales) Regulations 2007 or the Home Report if in relation to a residential property in Scotland.
*This is the average speed from the provider with the fastest broadband package available at this postcode. The average speed displayed is based on the download speeds of at least 50% of customers at peak time (8pm to 10pm). Fibre/cable services at the postcode are subject to availability and may differ between properties within a postcode. Speeds can be affected by a range of technical and environmental factors. The speed at the property may be lower than that listed above. You can check the estimated speed and confirm availability to a property prior to purchasing on the broadband provider's website. Providers may increase charges. The information is provided and maintained by Decision Technologies Limited. **This is indicative only and based on a 2-person household with multiple devices and simultaneous usage. Broadband performance is affected by multiple factors including number of occupants and devices, simultaneous usage, router range etc. For more information speak to your broadband provider.
Map data ©OpenStreetMap contributors.





