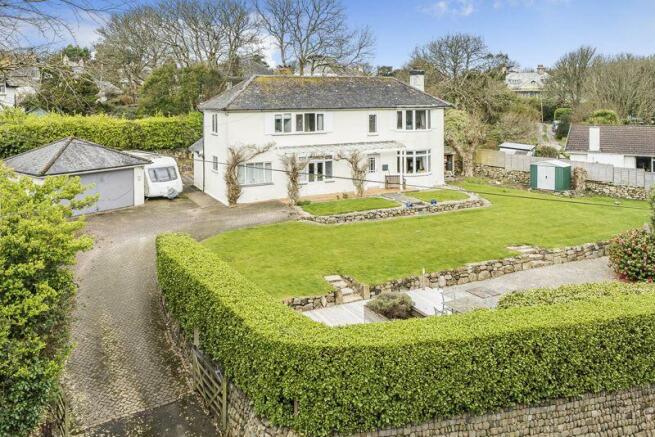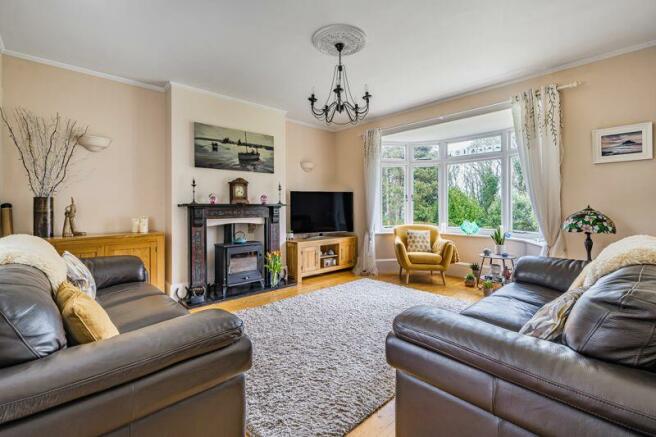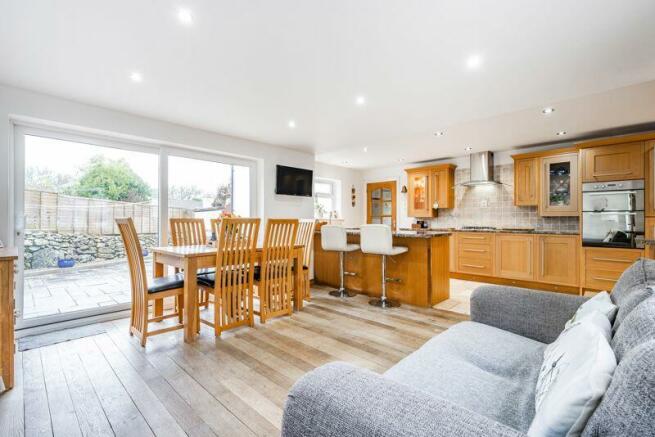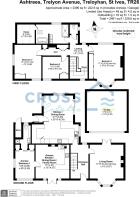
St Ives, Cornwall

- PROPERTY TYPE
Detached
- BEDROOMS
4
- BATHROOMS
2
- SIZE
Ask agent
- TENUREDescribes how you own a property. There are different types of tenure - freehold, leasehold, and commonhold.Read more about tenure in our glossary page.
Freehold
Key features
- * SUPERB DETACHED HOUSE
- * 3 DOUBLE BEDROOMS
- * ONE BEDROOM ANNEXE
- * LARGE GARDENS
- * AMPLE GARDENS, PARKING AND DOUBLE GARAGE
- * GAS CENTRAL HEATING
- * VIEWING ESSENTIAL
Description
Entrance Hallway
Part glazed UPVC double glazed door to the front veranda. The main entrance hallway offers a part galleried landing with large oak staircase rising to the first floor, stained glass window to the rear elevation. Original wood flooring, understairs storage, radiator. There is an internal door that has since been blocked through to the apartment that was used as formal dining room and could be incorporated again if needed.
Sitting Room
17' 10'' x 15' 0'' (5.43m x 4.57m)
A lovely large and light room with dual aspect windows. Large curved bay window to the front overlooking the front garden. Full height double glazed doors and side window to the rear enclosed patio. Wood floorboards, art deco inspired fireplace with polished granite hearth and Clearview freestanding log burner. Radiator
Kitchen / Dining Room
21' 7'' x 20' 10'' (6.57m x 6.35m)
Another superb large and light filled room with triple aspect windows to side and rear overlooking the rear courtyard with further sliding glazed doors to the side.
Kitchen comprises an extensive range of eye and base level solid oak units with rolled edge granite worktop surfaces. Fitted with a range of appliances including a Hotpoint mid-height double oven, integrated fridge freezer with undercounter space and plumbing for a washing machine and dishwasher. Inset single bowl stainless steel sink unit. Part glazed oak internal door leads from the kitchen area into an inner porch which leads to the rear and garden / driveway.
Dining Area: Lots of natural light with windows to the side, ample space for dining table and chairs, the current vendors also have a large sofa, radiator
First Floor Landing
Oak painted stained glass window to the front, part galleried landing serving all 3 bedrooms, separate WC and large modern family bathroom, fitted cupboards, radiator
Bedroom One
17' 10'' x 15' 0'' (5.43m x 4.57m)
Great sized room with dual aspect double glazed window to the rear and large bay window to the front overlooking the front gardens with a sea glimpse between the trees. Fitted wardrobes with mirrored doors housing hanging space and shelving, radiator
Bedroom Three
12' 1'' x 9' 9'' (3.68m x 2.97m)
Another great sized bedroom with double glazed window to the front overlooking the large front gardens, fitted wardrobe housing hanging space and shelving, radiator
Bedroom Two
15' 0'' x 12' 0'' (4.57m x 3.65m)
Great sized double bedroom with dual aspect windows to the side and front, again overlooking the large front gardens, fitted wardrobe housing hanging space housing hanging space and shelving, radiator
Family Bathroom
Recently upgraded by the vendors to an extremely high standard, very light and bright from a large Velux window and original stained glass painted oak window to the rear. Freestanding claw footed roll top bath with central mixer tap, large walk in wet-room style shower cubicle with fixed glazed screen offering a rainfall and detachable shower head, dual sink units inset vanity unit, eaves storage, radiator
WC
Low level WC, radiator and obscure double glazed window to the side
The Apartment
Beautiful open plan living room / dining room and kitchen with one bedroom en-suite.
Living / Dining Room / Kitchen
15' 0'' x 15' 0'' (4.57m x 4.57m)
Super light and bright room having a window to the front overlooking the front. The room is organised into a seating area, small dining breakfast bar area and kitchen. The kitchen comprises and excellent range of eye and base level units in white gloss with rolled worktop surfaces over. Integrated electric oven and 4 ring electric hob and extractor fan over with single bowl stainless sink unit and drainer, space for fridge. Art-Deco inspired fireplace with hearth, high ceiling, power points, radiator, door through to
Bedroom
12' 8'' x 8' 6'' (3.86m x 2.59m)
Double glazed window to the front overlooking the garden and further window to the side side, built in wardrobe housing hanging space shelving, power points, door to
En-suite
Enclosed WC, vanity unit with mounted wash hand basin, walk in shower cubicle with electric shower inset, obscured double glazed window to the rear, radiator, extractor fan
Outside
The property is approached via Trelyon Avenue opening onto a large driveway with ample parking for numerous vehicles and to the detached double garage - 17'9 x 17'8 with electricity connected.
To the front of the property is an extensive and well tended garden mainly laid to lawn. The garden is laid out over two tiers with granite steps leading to each tier. To the end of the garden is a area of decking strategically placed to enjoy the afternoon and evening sun with a fine array of raised beds and planters. There is a further low maintenance gravelled area of garden which extends to the opposing boundary.
To the rear, approached from both driveway and a pathway round the side of the house is a lovely paved courtyard style garden which can also be accessed off the kitchen / dining room. Very private with high wall and tree lined boundary. This is a great alfresco seating area ideal for dining.
EPC
E
Material Information
Verified Material Information
Council tax band: F
Council tax annual charge: £3383.66 a year (£281.97 a month)
Tenure: Freehold
Property type: House
Property construction: Standard form
Electricity supply: Mains electricity
Solar Panels: No
Other electricity sources: No
Water supply: Mains water supply
Sewerage: Mains
Heating: Central heating
Heating features: None
Broadband: FTTC (Fibre to the Cabinet)
Mobile coverage: O2 - Good, Vodafone - Good, Three - Good, EE - OK
Parking: Driveway, Off Street, and Garage
Building safety issues: No
Restrictions - Listed Building: No
Restrictions - Conservation Area: No
Restrictions - Tree Preservation Orders: None
Public right of way: No
Long-term area flood risk: No
Coastal erosion risk: No
Planning permission issues: No
Accessibility and adaptations: None
Coal mining area: No
Non-coal mining area: Yes, a mining search will be required in areas of moderate risk
Energy Performance rating: E
All...
Brochures
Full Details- COUNCIL TAXA payment made to your local authority in order to pay for local services like schools, libraries, and refuse collection. The amount you pay depends on the value of the property.Read more about council Tax in our glossary page.
- Band: F
- PARKINGDetails of how and where vehicles can be parked, and any associated costs.Read more about parking in our glossary page.
- Yes
- GARDENA property has access to an outdoor space, which could be private or shared.
- Yes
- ACCESSIBILITYHow a property has been adapted to meet the needs of vulnerable or disabled individuals.Read more about accessibility in our glossary page.
- Ask agent
St Ives, Cornwall
Add an important place to see how long it'd take to get there from our property listings.
__mins driving to your place
Get an instant, personalised result:
- Show sellers you’re serious
- Secure viewings faster with agents
- No impact on your credit score
Your mortgage
Notes
Staying secure when looking for property
Ensure you're up to date with our latest advice on how to avoid fraud or scams when looking for property online.
Visit our security centre to find out moreDisclaimer - Property reference 12333839. The information displayed about this property comprises a property advertisement. Rightmove.co.uk makes no warranty as to the accuracy or completeness of the advertisement or any linked or associated information, and Rightmove has no control over the content. This property advertisement does not constitute property particulars. The information is provided and maintained by Cross Estates, St. Ives. Please contact the selling agent or developer directly to obtain any information which may be available under the terms of The Energy Performance of Buildings (Certificates and Inspections) (England and Wales) Regulations 2007 or the Home Report if in relation to a residential property in Scotland.
*This is the average speed from the provider with the fastest broadband package available at this postcode. The average speed displayed is based on the download speeds of at least 50% of customers at peak time (8pm to 10pm). Fibre/cable services at the postcode are subject to availability and may differ between properties within a postcode. Speeds can be affected by a range of technical and environmental factors. The speed at the property may be lower than that listed above. You can check the estimated speed and confirm availability to a property prior to purchasing on the broadband provider's website. Providers may increase charges. The information is provided and maintained by Decision Technologies Limited. **This is indicative only and based on a 2-person household with multiple devices and simultaneous usage. Broadband performance is affected by multiple factors including number of occupants and devices, simultaneous usage, router range etc. For more information speak to your broadband provider.
Map data ©OpenStreetMap contributors.








