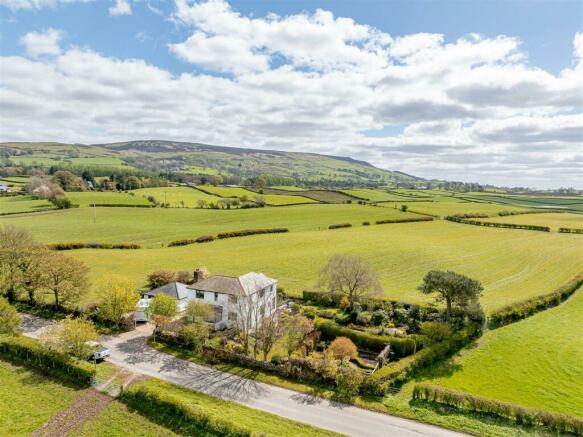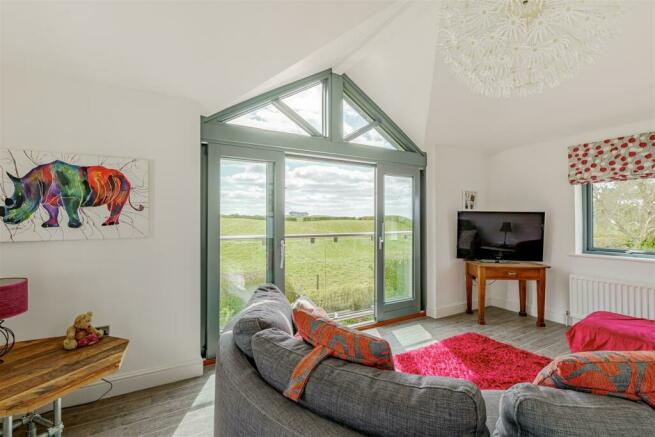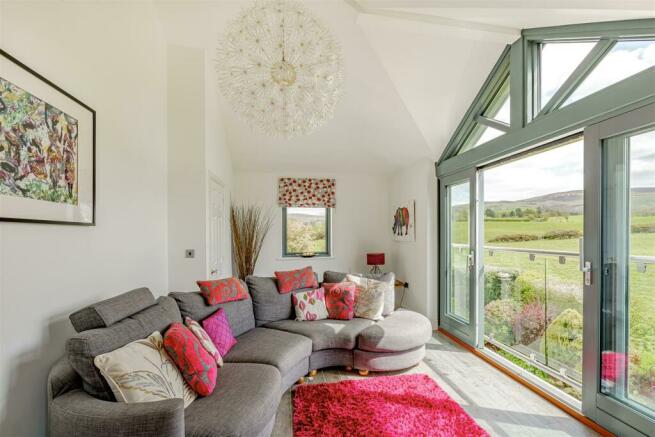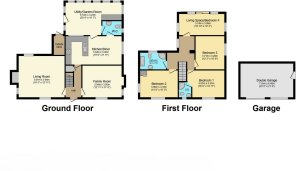Castle Carrock, Brampton
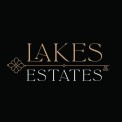
- PROPERTY TYPE
Detached
- BEDROOMS
4
- BATHROOMS
2
- SIZE
1,984 sq ft
184 sq m
- TENUREDescribes how you own a property. There are different types of tenure - freehold, leasehold, and commonhold.Read more about tenure in our glossary page.
Freehold
Key features
- Detached 4 Bed Family Home
- Stunning Open Views to the North Pennines
- Peaceful Location Surrounded by Countryside
- Bright & Spacious Rooms Throughout
- Found in Immaculate, Turn Key Condition
- Landscaped Gardens
- Plentiful Off Road Parking & Detached Double Garage
- Close to Castle Carrock
- Village Amenities Including Primary School and Pub
- Eden Valley, Lake District & Scottish Borders all Accessible
Description
Entrance Porch - Karndean flooring, uPVC double glazed windows offering views of the garden and local countryside, door leading through to:
Entrance Hallway - Decorative coving, dado rail, karndean flooring, two double radiators, understairs storage cupboard, stairs to first floor, doors to the lounge, sitting/dining room and dining kitchen.
Living Room - 5.61 x 3.94 (18'4" x 12'11") - A beautifully presented lounge, log burning stove set in an inglenook style fireplace with slated hearth, decorative coving, picture rail, karndean flooring, large radiator, uPVC double glazed windows to the front, side and rear of the property.
Family Room - 3.94 x 3.56 (12'11" x 11'8") - The family room offers versatility and could equally be useful as an office or a study. Karndean flooring, double panelled radiator, uPVC double glazed windows to the front and side of the property.
Kitchen / Dining Room - 5.94 x 3.02 (19'5" x 9'10") - Superb modern fully fitted dining kitchen, fitted with a range of base and wall units, complementary quartz worktop surface, 'Belfast' sink, fitted NEF electric fan assisted oven and grill, NEF induction hob, tiled splashbacks and extractor canopy above, fitted microwave oven, integrated fridge, freezer and dishwasher, tiled flooring, space for a large dining table, LED spotlights to the ceiling, designer wall radiator, large uPVC window which overlooks the beautiful landscaped garden, further double glazed window to the rear of the property, original arched door which leads through to:
Garden Room / Utility - 6.10 x 3.23 (20'0" x 10'7") - Offers large uPVC double glazed windows with views of the local countryside, tiled flooring, two large radiators, LED spotlights to the ceiling, uPVC door which leads to the rear garden. The utility area is situated within the sun room and benefiting from fitted base units which currently house the washing machine and tumble dryer (not included in the sale), complementary quartz worktop. American fridge freezer plumbed in with water and ice supply is included in sale.
Ground Floor W/C - Useful for guests and residents alike, a fitted two piece suite comprising low level w/c and a vanity sink unit. Karndean flooring. Chrome heated towel rail.
Landing - Decorative coving, double panelled radiator, dado rail, telephone point, uPVC double glazed window to the side of the property offering views of the local countryside, doors leading into all four bedrooms and bathroom.
Bedroom One - 5.03 x 3.33 (16'6" x 10'11") - Large double bedroom benefiting from an ensuite, decorative coving, double panelled radiator, uPVC double glazed window to the front of the property offering views of the local countryside.
En-Suite Shower Room - Has a fitted three-piece suite comprising a walk in shower cubicle containing a mains shower unit, low level w/c and a vanity sink unit. LED mirror over. Window to the front elevation.
Bedroom Two - 3.96 x 3.18 (12'11" x 10'5") - Large double bedroom, decorative coving, built in airing cupboard housing the hot water cylinder, telephone point, double panelled radiator, uPVC double glazed windows to the front and side of the property
Family Bathroom - 3.02 x 2.21 (9'10" x 7'3") - Modern white four piece bathroom suite, bath, separate shower cubicle with a thermostatic shower, wash hand basin, WC, large chrome heated towel ladder, part tiled walls, sunken spotlights to the ceiling, cushion flooring, frosted uPVC double glazed window to the rear of the property.
Bedroom Three - 3.71 x 3.28 (12'2" x 10'9") - Good sized double bedroom, large uPVC double glazed window which overlooks the large side garden, decorative coving, double panelled radiator.
Bedroom Four / First Floor Lounge - 3.10m x 5.74m (10'2" x 18'10") - Superb room offering unobstructive panoramic views, uPVC sliding doors opening out to a Juliet balcony, karndean flooring, T.V. point, two double panelled radiators, two uPVC double glazed windows to the side of the property.
Garage - 7.01m x 6.40m (23'0" x 21'0") - A double garage of grand proportions. Power and lighting. Two doors to the front elevation. Ample space for parking cars.
Grounds - Set in magnificent grounds which have been kept to an immaculate standard. The property has a spacious, gated, driveway offering plentiful off road parking for guests and residents alike. To the side is a fantastic garden which has lush green lawns and a fabulous variety of plant, flower and tree species. Surrounded by open countryside in all directions
Services - Mains water and electricity. Drainage to a septic tank. Oil fired central heating.
Brochures
Castle Carrock, BramptonBrochure- COUNCIL TAXA payment made to your local authority in order to pay for local services like schools, libraries, and refuse collection. The amount you pay depends on the value of the property.Read more about council Tax in our glossary page.
- Band: E
- PARKINGDetails of how and where vehicles can be parked, and any associated costs.Read more about parking in our glossary page.
- Yes
- GARDENA property has access to an outdoor space, which could be private or shared.
- Yes
- ACCESSIBILITYHow a property has been adapted to meet the needs of vulnerable or disabled individuals.Read more about accessibility in our glossary page.
- Ask agent
Castle Carrock, Brampton
NEAREST STATIONS
Distances are straight line measurements from the centre of the postcode- Brampton (Cumbria) Station3.1 miles
- Wetheral Station4.3 miles
About the agent
At Lakes Estates, we pride ourselves on being modern, innovative and transparent whilst providing a luxury service to all of our clients. Whilst we specialise in all things property our priority is always you!
Our ethos is to support you whilst you move. From a professional listing service right through to key handover our team has been carefully curated to ensure you receive the highest levels of service. We have an office in the heart of Penrith and there you will find a comfortable
Notes
Staying secure when looking for property
Ensure you're up to date with our latest advice on how to avoid fraud or scams when looking for property online.
Visit our security centre to find out moreDisclaimer - Property reference 33003022. The information displayed about this property comprises a property advertisement. Rightmove.co.uk makes no warranty as to the accuracy or completeness of the advertisement or any linked or associated information, and Rightmove has no control over the content. This property advertisement does not constitute property particulars. The information is provided and maintained by Lakes Estates, Penrith. Please contact the selling agent or developer directly to obtain any information which may be available under the terms of The Energy Performance of Buildings (Certificates and Inspections) (England and Wales) Regulations 2007 or the Home Report if in relation to a residential property in Scotland.
*This is the average speed from the provider with the fastest broadband package available at this postcode. The average speed displayed is based on the download speeds of at least 50% of customers at peak time (8pm to 10pm). Fibre/cable services at the postcode are subject to availability and may differ between properties within a postcode. Speeds can be affected by a range of technical and environmental factors. The speed at the property may be lower than that listed above. You can check the estimated speed and confirm availability to a property prior to purchasing on the broadband provider's website. Providers may increase charges. The information is provided and maintained by Decision Technologies Limited. **This is indicative only and based on a 2-person household with multiple devices and simultaneous usage. Broadband performance is affected by multiple factors including number of occupants and devices, simultaneous usage, router range etc. For more information speak to your broadband provider.
Map data ©OpenStreetMap contributors.
