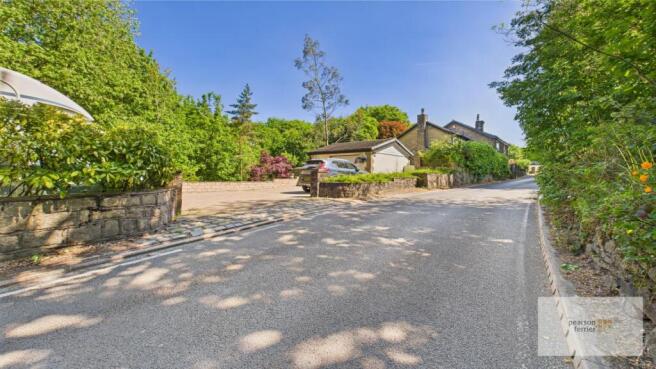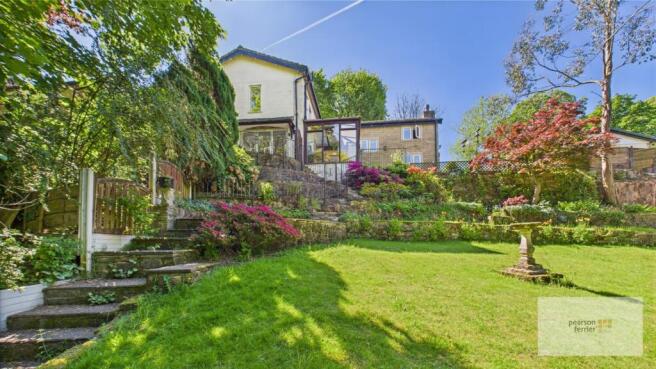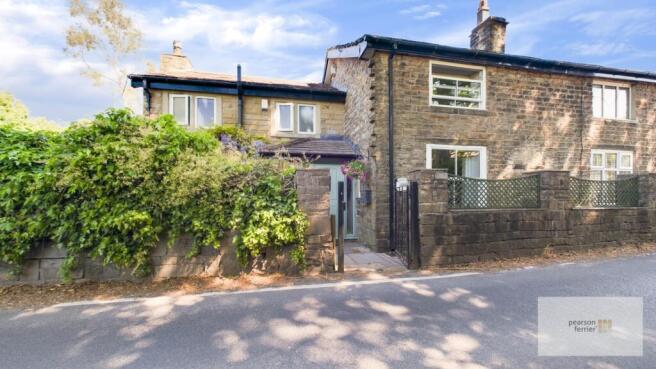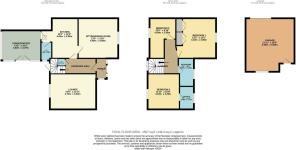
Bass Lane, Summerseat

- PROPERTY TYPE
Cottage
- BEDROOMS
3
- BATHROOMS
2
- SIZE
Ask agent
- TENUREDescribes how you own a property. There are different types of tenure - freehold, leasehold, and commonhold.Read more about tenure in our glossary page.
Freehold
Key features
- BEAUTIFULLY PRESENTED STONE BUILT COTTAGE
- ENVIABLE LOCATION
- LARGER THAN EXPECTED GARDENS & GROUNDS
- THREE DOUBLE BEDROOMS
- TWO BATHROOMS
- TWO RECEPTION ROOMS
- CONSERVATORY
- DETACHED GARAGE & STORE
- PARKING FOR 5 CARS
Description
The property is served by main gas and electricity. drainage is to a septic tank.
Tenure - Freehold
Council Tax Band D
EPC Rating D
Entrance Poch - With gloss tiled flooring.
Inner Hall - With access to the first floor via spindled staircase, signature Karndene flooring. Access to understairs cupboard housing the gas central heating boiler.
Lounge - 4.7m x 3.6m - Impressive room with glamourous stone fireplace and hearth housing a woodburing stove. Mullion style windows to the rear and inset lighting.
Dining Room - 4.1m x 4.1m - Marble fireplace housing an electric living flame fire. Beamed ceiling and upvc double glazed operational sash window to the front.
Kitchen - 4m x 2.7m - Range of wall & base units in gloss white with complementary worktops incorporating a 1 ½ bowl corner sink unit. Inset dual fuel range cooker, built in fridge freezer and dishwasher, plumbing for washer. Signature Karndene flooring. Access to rear lobby.
Guest Cloakroom - Two piece suite comprising: a low flush w.c., and wash hand basin. Upvc double glazed window to the side, Karndene flooring.
Conservatory - 4 x 3 (13'1" x 9'10") - Upvc double glazed with floor to ceiling windows and views over the gardens and down the valley.
First Floor Landing - Half landing with window to the rear, spindled main landing with loft access.
Main Bedroom - 4m x 4m - Range of fitted wardrobes, beamed ceiling and operational upvc double glazed sash window to the front.
Bedroom Two - 3.6m x 3m - Mullion style window to the rear, beamed ceiling and access to...
Ensuite - Three piece shower room, comprising: a low flush w.c., with concealed cistern, vanity unit wash hand basin and shower cubicle with thermostatic shower. Half tiled walls upvc double glazed window to the front.
Bedroom Three - 4m x 2.7m - Fitted wardrobes and upvc double glazed window to the rear.
Main Bathroom - Three piece suite comprising: a low flush w.c., with concealed cistern, vanity unit wash hand basin and panelled bath. Part tiled walls and upvc double glazed window to the front.
Outside - The property has good sized gardens split over several levels and an area of woodland stretching down into the valley. The gardens are immaculately tended and well stocked. There is a good sized Indian Stone patio and steps leading down to the lower garden. There is a recently constructed detached garage with remotely operated door and resin finished driveway providing off road parking for up to 5 vehicles.
Detached Garage - 5.47m x 5.01m (17'11" x 16'5") - Electric roller shutter door to the front, double glazed window and upvc door access to the rear, ceiling light points and power points.
Brochures
Bass Lane, SummerseatBrochure- COUNCIL TAXA payment made to your local authority in order to pay for local services like schools, libraries, and refuse collection. The amount you pay depends on the value of the property.Read more about council Tax in our glossary page.
- Band: D
- PARKINGDetails of how and where vehicles can be parked, and any associated costs.Read more about parking in our glossary page.
- Yes
- GARDENA property has access to an outdoor space, which could be private or shared.
- Yes
- ACCESSIBILITYHow a property has been adapted to meet the needs of vulnerable or disabled individuals.Read more about accessibility in our glossary page.
- Ask agent
Bass Lane, Summerseat
Add an important place to see how long it'd take to get there from our property listings.
__mins driving to your place
Get an instant, personalised result:
- Show sellers you’re serious
- Secure viewings faster with agents
- No impact on your credit score
Your mortgage
Notes
Staying secure when looking for property
Ensure you're up to date with our latest advice on how to avoid fraud or scams when looking for property online.
Visit our security centre to find out moreDisclaimer - Property reference 33003540. The information displayed about this property comprises a property advertisement. Rightmove.co.uk makes no warranty as to the accuracy or completeness of the advertisement or any linked or associated information, and Rightmove has no control over the content. This property advertisement does not constitute property particulars. The information is provided and maintained by Pearson Ferrier, Bury. Please contact the selling agent or developer directly to obtain any information which may be available under the terms of The Energy Performance of Buildings (Certificates and Inspections) (England and Wales) Regulations 2007 or the Home Report if in relation to a residential property in Scotland.
*This is the average speed from the provider with the fastest broadband package available at this postcode. The average speed displayed is based on the download speeds of at least 50% of customers at peak time (8pm to 10pm). Fibre/cable services at the postcode are subject to availability and may differ between properties within a postcode. Speeds can be affected by a range of technical and environmental factors. The speed at the property may be lower than that listed above. You can check the estimated speed and confirm availability to a property prior to purchasing on the broadband provider's website. Providers may increase charges. The information is provided and maintained by Decision Technologies Limited. **This is indicative only and based on a 2-person household with multiple devices and simultaneous usage. Broadband performance is affected by multiple factors including number of occupants and devices, simultaneous usage, router range etc. For more information speak to your broadband provider.
Map data ©OpenStreetMap contributors.








