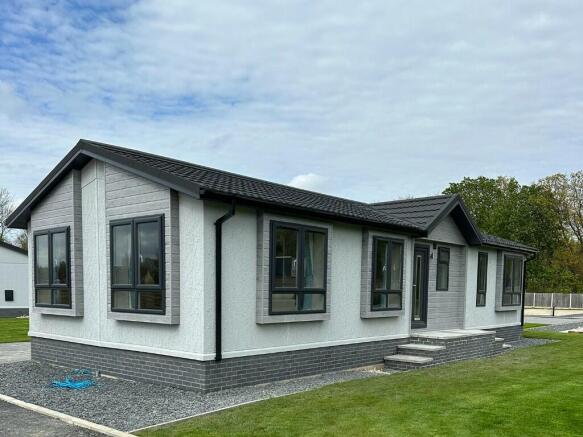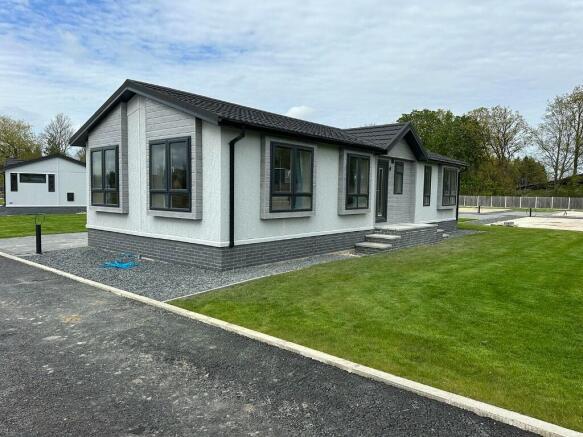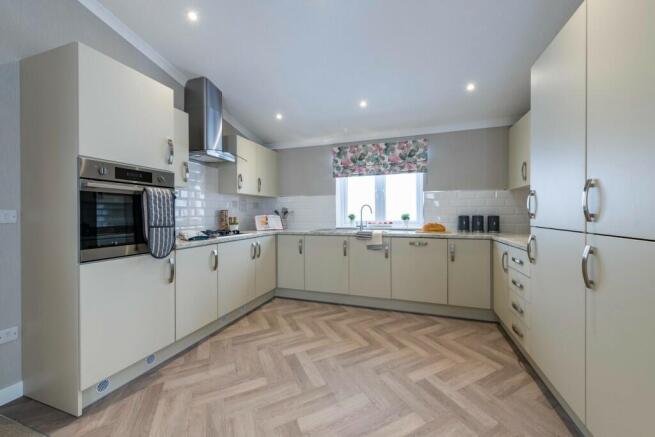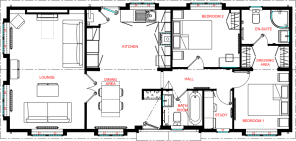2 bedroom park home for sale
Hathaway Park, Gatenby DL7

- PROPERTY TYPE
Park Home
- BEDROOMS
2
- BATHROOMS
2
- SIZE
920 sq ft
85 sq m
- TENUREDescribes how you own a property. There are different types of tenure - freehold, leasehold, and commonhold.Read more about tenure in our glossary page.
Non-traditional
Key features
- 46' x 20' Omar Image (2024)
- 2 double bedrooms
- Ensuite shower & dressing area to master bedroom
- Family bathroom
- Fully fitted kitchen with integrated appliances
- Separate lounge with electric fire and recessed shelves
- Contemporary design
- Block paved driveway with parking for 2 cars
- For the over 45's. Pets welcome
- New, fully residential development
Description
Situated within a brand new development boasting modern amenities like CCTV and electric gates, the Image park home offers both style and convenience. With a block paved driveway accommodating two cars and an underground piped LPG gas supply, comfort and ease are prioritised.
The exterior flaunts clean lines and CanExel cladding details around the windows, accentuating its contemporary appeal. Inside, discover a well-designed layout featuring a central kitchen-diner, spacious lounge, two bedrooms (including a master with dressing area and en-suite), and a family bathroom.
The kitchen-diner boasts a semi-enclosed entrance with practical boot seat and coat hooks, along with a contemporary fitted kitchen equipped with integrated appliances. Vinyl flooring in the kitchen and plush Combi-Bac carpet with underlay in the dining area enhance the aesthetic appeal.
In the lounge, a contemporary electric fire suite serves as a focal point, complemented by recessed shelves and ample seating options.
The bedrooms exude comfort with wall-mounted headboards, and ample storage solutions including fitted wardrobes in the master dressing area.
Both the bathroom and en-suite feature modern white sanitary ware, with the en-suite offering a quadrant shower cubicle for added luxury.
Steps will be added to both front and rear entrances, ensuring accessibility, while the block paved driveway provides parking convenience. This is expected to be completed by the end of April 2024.
Experience affordability, contemporary design, and practicality with the Omar Image at Hathaway Park - your ideal residential retreat awaits.
Please note that the internal photos are library images of how the home will look. Images of the actual home will be added when available.
*** IMPORTANT INFO***
Tenure - Regulated License Agreement
Ground rent - £2400.00 per annum
Council tax - Band A
Heating - Underground piped LPG
Age restriction - over 45
Pets - Dogs & cats welcome
By requesting details of this property, you are consenting to your information being forwarded to the park owner, who will respond to your enquiry.
Residential park homes are neither leasehold or freehold. Under the Mobile Homes Act 2013, the plot which the park home is sited on remains the sole property of the park owner. The park home itself will be yours outright, however, the land is not included in the purchase price, nor is it leased from the park owner under a leasehold agreement. Instead, you will sign a Written Statement under the Mobile Homes Act 2013 and pay monthly ground rent (also known as pitch fee) of £200.00 to locate your home on that plot.
* You do not have to pay STAMP DUTY or employ the use of a solicitor to purchase a park home, although, you may choose to do so. Find a list of specialist park home solicitors/lawyers on our website.
For reasons of clarity and transparency, we suggest you visit the park home living website for current information on choosing the park home lifestyle.
All descriptions, dimensions, references to condition and necessary permissions for use and occupation and other details are given in good faith and are believed to be correct, but any intending purchasers should not rely on them as statements or representations of fact, but must satisfy themselves by inspection or otherwise as to their correctness.
- COUNCIL TAXA payment made to your local authority in order to pay for local services like schools, libraries, and refuse collection. The amount you pay depends on the value of the property.Read more about council Tax in our glossary page.
- Ask agent
- PARKINGDetails of how and where vehicles can be parked, and any associated costs.Read more about parking in our glossary page.
- Driveway
- GARDENA property has access to an outdoor space, which could be private or shared.
- Ask agent
- ACCESSIBILITYHow a property has been adapted to meet the needs of vulnerable or disabled individuals.Read more about accessibility in our glossary page.
- Ask agent
Energy performance certificate - ask agent
Hathaway Park, Gatenby DL7
Add an important place to see how long it'd take to get there from our property listings.
__mins driving to your place



Notes
Staying secure when looking for property
Ensure you're up to date with our latest advice on how to avoid fraud or scams when looking for property online.
Visit our security centre to find out moreDisclaimer - Property reference PHL837. The information displayed about this property comprises a property advertisement. Rightmove.co.uk makes no warranty as to the accuracy or completeness of the advertisement or any linked or associated information, and Rightmove has no control over the content. This property advertisement does not constitute property particulars. The information is provided and maintained by Bruton Solutions, Bracknell. Please contact the selling agent or developer directly to obtain any information which may be available under the terms of The Energy Performance of Buildings (Certificates and Inspections) (England and Wales) Regulations 2007 or the Home Report if in relation to a residential property in Scotland.
*This is the average speed from the provider with the fastest broadband package available at this postcode. The average speed displayed is based on the download speeds of at least 50% of customers at peak time (8pm to 10pm). Fibre/cable services at the postcode are subject to availability and may differ between properties within a postcode. Speeds can be affected by a range of technical and environmental factors. The speed at the property may be lower than that listed above. You can check the estimated speed and confirm availability to a property prior to purchasing on the broadband provider's website. Providers may increase charges. The information is provided and maintained by Decision Technologies Limited. **This is indicative only and based on a 2-person household with multiple devices and simultaneous usage. Broadband performance is affected by multiple factors including number of occupants and devices, simultaneous usage, router range etc. For more information speak to your broadband provider.
Map data ©OpenStreetMap contributors.




