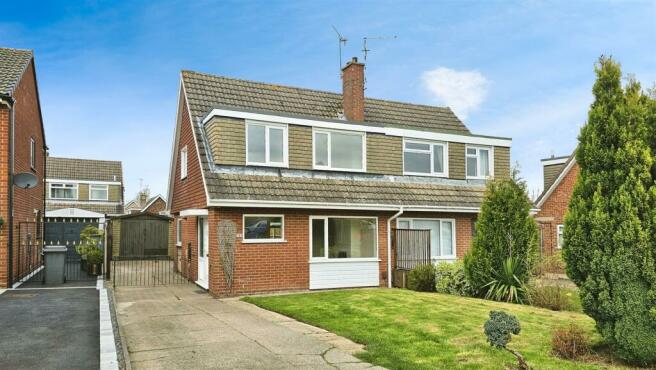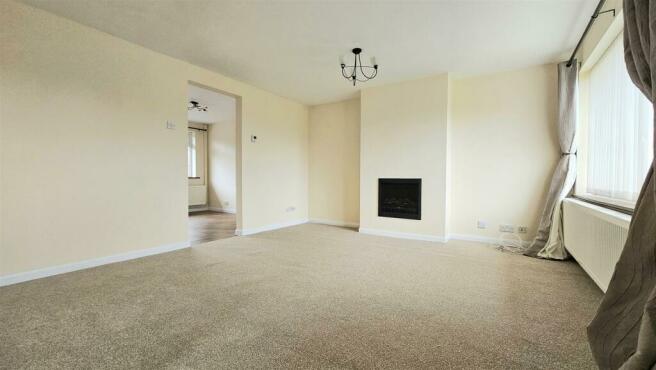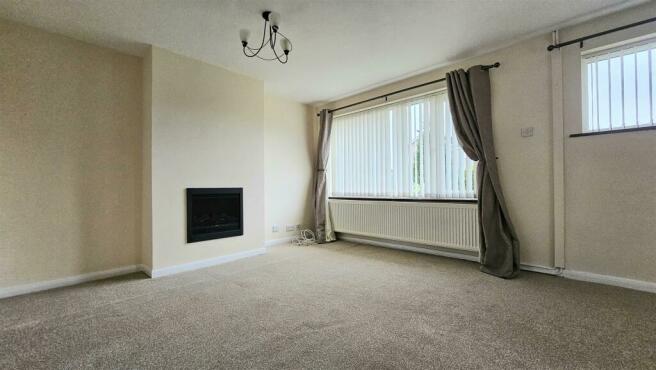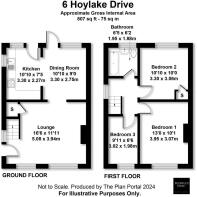
Hoylake Drive, Mickleover

- PROPERTY TYPE
Semi-Detached
- BEDROOMS
3
- BATHROOMS
1
- SIZE
947 sq ft
88 sq m
- TENUREDescribes how you own a property. There are different types of tenure - freehold, leasehold, and commonhold.Read more about tenure in our glossary page.
Freehold
Key features
- CHAIN FREE
- CHARMING 3-BEDROOM SEMI-DETACHED PROPERTY
- QUIET LOCATION WITH NEARBY SCHOOLS
- TWO INVITING RECEPTION ROOMS WITH FIREPLACE
- MODERN OPEN-PLAN KITCHEN WITH GARDEN VIEW
- THREE COMFORTABLE BEDROOMS WITH FLEXIBILITY
- GARAGE AND PARKING FACILITIES
- GARDEN FOR OUTDOOR RELAXATION
- IDEAL FOR FAMILIES, COUPLES, INVESTORS
- GOOD ACCESS TO MAIN ROUTES
Description
Don't miss the chance to make this lovely home your own!
Summary Description - Welcome to this charming 3-bedroom semi-detached property, perfect for families, couples, first-time buyers, and investors. Situated in a quiet location with nearby schools, local amenities, and parks, this home offers a wonderful blend of comfort and convenience.
As you step inside, you will find two inviting reception rooms, one boasting a cosy fireplace, and the other featuring large windows with access to the garden. The open-plan kitchen is modern and provides ample space for appliances, with a lovely view of the garden, making it ideal for hosting family gatherings or simply enjoying your morning coffee.
The three bedrooms offer comfortable accommodation, with two double bedrooms and a single bedroom, providing flexibility for your lifestyle needs. The bathroom is in need of modernisation, offering you the opportunity to add your personal touch to this space.
Outside, this property comes with a garage, parking facilities, and a delightful garden, perfect for outdoor relaxation or entertaining guests.
Entrance To:- -
Lounge - 4.14 x 3.94 (13'6" x 12'11") - Carpeted and neutrally decorated with two front aspect upvc double glazed windows, wall mounted electric fire, tv and telephone points, under stairs storage cupboard.
Open Plan Kitchen/Diner -
Dining Area - 2.75 x 3.3 (9'0" x 10'9") - Having wood effect cushion flooring and neutral decor with rear aspect upvc double glazed window, upvc double glazed door to rear garden, radiator.
Kitchen Area - 2.27 x 3.3 (7'5" x 10'9") - Having wood effect cushion flooring and neutral decor with side aspect upvc double glazed window, upvc part glazed door to rear garden, a range of fitted wall and floor units to gloss white with stone effect roll edge worktop and tiled splashbacks, inset stainless steel sink with drainer and chrome mixer tap, integrated electric oven with electric hob over and chimney style extractor hood, under counter space and plumbing for appliance, wall mounted Worcester gas combination boiler.
Stairs/Landing - Carpeted and neutrally decorated with wooden stair rails, side aspect upvc double glazed window, access to roof space.
Bedroom One - 3.95 x 3.07 (12'11" x 10'0") - Carpeted and neutrally decorated with front aspect upvc double glazed window, radiator.
Bedroom Two - 3.3 x 3.06 (10'9" x 10'0") - Carpeted and neutrally decorated with rear aspect upvc double glazed window, radiator, built-in cupboard.
Bedroom Three - 3.02 x 1.98 (9'10" x 6'5") - Carpeted and neutrally decorated with front aspect upvc double glazed window, radiator.
Bathroom - Having ceramic tiled effect cushion flooring and fully tiled walls with rear aspect obscure upvc double glazed window, low flush wc, pedestal wash hand basin with chrome monobloc tap, bathtub with chrome mixer tap and plumbed shower over, radiator.
Outside -
Frontage And Driveway - There is a concrete driveway with adequate parking for at least two cars parked in tandem. A lawn with perimeter planting borders greets the property.
Garage - A detached pressed concrete garage with timber gatefold doors.
Rear Garden - A modest, enclosed garden which has been landscaped to provide a mixture of decked patio, lawn and planting borders.
Material Information - For Material Information, please visit
Buying To Let? - Guide achievable rent price: £1100pcm
The above as an indication of the likely rent price you could achieve in current market conditions for a property of this type, presented in good condition. Scoffield Stone offers a full lettings and property management service, so please ask if you would like more information about the potential this property has as a 'Buy to Let' investment.
Disclaimer - These particulars, whilst believed to be accurate are set out as a general outline only for guidance and do not constitute any part of an offer or contract. Floor plans are not drawn to scale and room dimensions are subject to a +/- 50mm (2") tolerance and are based on the maximum dimensions in each room. Intending purchasers should not rely on them as statements of representation of fact but must satisfy themselves by inspection or otherwise as to their accuracy. No person in this firm’s employment has the authority to make or give any representation or warranty in respect of the property.
Location / What3words - what3words ///hers.letter.bill
Brochures
Hoylake Drive, MickleoverEPCBrochureCouncil TaxA payment made to your local authority in order to pay for local services like schools, libraries, and refuse collection. The amount you pay depends on the value of the property.Read more about council tax in our glossary page.
Band: B
Hoylake Drive, Mickleover
NEAREST STATIONS
Distances are straight line measurements from the centre of the postcode- Peartree Station3.3 miles
- Derby Station3.5 miles
- Willington Station4.1 miles
About the agent
As a licensed estate agent, we offer our clients a range of specialist property services, including residential sales, property auction, lettings and property management.
Our highly trained, approachable and enthusiastic staff are always attentive to our clients needs and work hard to ensure positive outcomes in all situations.
Trading since 2004, we have sold and let a massive portfolio of property ranging from quirky cottages and family homes to period and characterful residen
Industry affiliations

Notes
Staying secure when looking for property
Ensure you're up to date with our latest advice on how to avoid fraud or scams when looking for property online.
Visit our security centre to find out moreDisclaimer - Property reference 33004518. The information displayed about this property comprises a property advertisement. Rightmove.co.uk makes no warranty as to the accuracy or completeness of the advertisement or any linked or associated information, and Rightmove has no control over the content. This property advertisement does not constitute property particulars. The information is provided and maintained by Scoffield Stone, Hilton. Please contact the selling agent or developer directly to obtain any information which may be available under the terms of The Energy Performance of Buildings (Certificates and Inspections) (England and Wales) Regulations 2007 or the Home Report if in relation to a residential property in Scotland.
*This is the average speed from the provider with the fastest broadband package available at this postcode. The average speed displayed is based on the download speeds of at least 50% of customers at peak time (8pm to 10pm). Fibre/cable services at the postcode are subject to availability and may differ between properties within a postcode. Speeds can be affected by a range of technical and environmental factors. The speed at the property may be lower than that listed above. You can check the estimated speed and confirm availability to a property prior to purchasing on the broadband provider's website. Providers may increase charges. The information is provided and maintained by Decision Technologies Limited. **This is indicative only and based on a 2-person household with multiple devices and simultaneous usage. Broadband performance is affected by multiple factors including number of occupants and devices, simultaneous usage, router range etc. For more information speak to your broadband provider.
Map data ©OpenStreetMap contributors.





