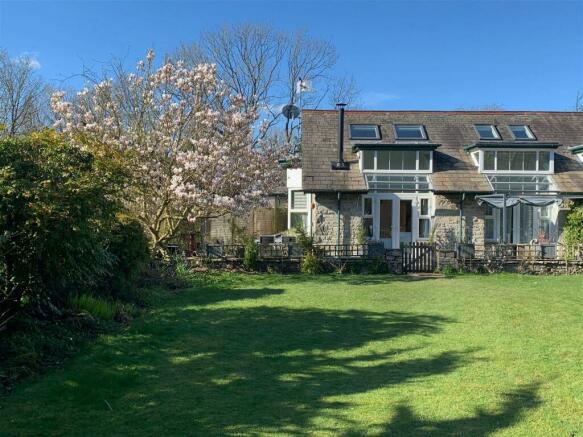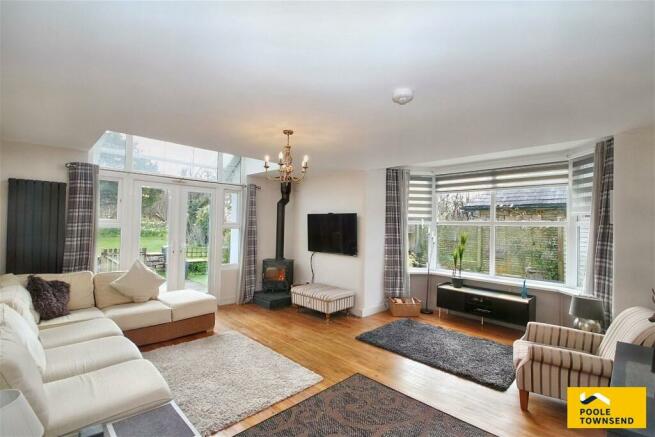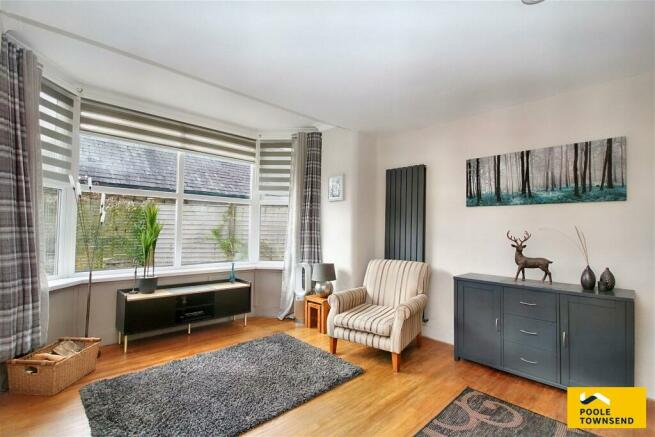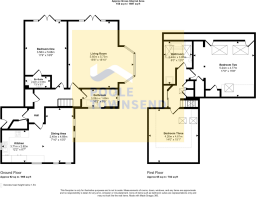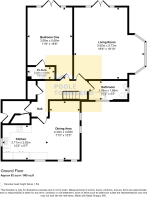
Meathop Grange, Meathop Grange-over-Sands

- PROPERTY TYPE
Terraced
- BEDROOMS
3
- BATHROOMS
3
- SIZE
Ask agent
Key features
- Stone Built Cottage
- Deceptively Spacious
- Nestled in a Peaceful Rural Location
- Superbly Upgraded and Modernised
- 3 Double Bedrooms
- Large Living Room
- Contemporary Kitchen/Diner
- Surrounded by Communal Woodland Grounds
- Leasehold
- Council Tax Band D
Description
Situated within the desirable Meathop Grange development and surrounded by 5 acres of protected communal woodland grounds is this deceptively spacious, stone built cottage. Superbly upgraded and modernised, this beautiful, naturally bright home boasts accommodation over two floors, along with private patio gardens and allocated parking. Briefly comprising of a large living room with multi-fuel stove, a contemporary kitchen/diner with family seating area, two stylish bathrooms and three spacious double bedrooms, with an en-suite to the master. Nestled in a peaceful rural location, this wonderful property will appeal to those seeking a main residence or second home within the Lake District National Park.
Directions
For Satnav users enter: LA11 6RB
For what3words app users enter: decks.deputy.clays
Location
Nestled within an exclusive and scenic rural location, Meathop Grange has been developed from an original hospital into a picturesque stone-built property. Positioned within the South Lakes Peninsula and surrounded by a peaceful woodland setting and communal gardens. The location provides an ideal setting for quick access into the Edwardian town of Grange over Sands for local amenities as well as to the A590.
Description
Expertly renovated and upgraded throughout, with the added benefit of a large loft conversion, this exceptional stone-built property will have you feeling at home as soon as you step through the front door. Wonderfully light and airy throughout and offering generous size living accommodation, private and communal gardens, this fabulous property is perfect for those seeking a rural retreat or second home within the Lake District National Park
Approaching the property from the allocated parking space, a paved path extends to the private front door. The front door opens into a hall, laid with herringbone style flooring, perfect for muddy boots. There is space for coats and a built in cupboard, with plumbing for a washing machine. A part glazed door opens into a hall, with doors leading to the kitchen/diner, lounge, master bedrooms and bathroom. There is also a large cupboard for household equipment and additional storage beneath the stairs.
The kitchen/diner is a superb family dining and entertaining space, cleverly divided into three zones for cooking, eating and relaxing. The kitchen is equipped with two tone grey and cream, soft close storage units and a complementary two-sided worktop, with matching breakfast bar and finished with Italian porcelain floor tiles. Fitted within the worktop is a one and a half sink drainer with mixer tap and a four ring electric hob. Integrated within the units is an electric oven/grill, with combination microwave oven above, fridge, freezer and dishwasher. The dining area has space for a table and chairs as well as a small sofa to gather around the modern electric fire.
Down the hall is the lounge, which is a fantastic size reception space, bathed in natural sunlight from a bay window and glazed doors opening out onto the private patio. The room provides a flexible arrangement of furniture, ideal for family gatherings and a multi-fuel stove sat on a stone hearth, provides a focal point and warmth. Alongside the lounge is the master bedroom, a large double room, which benefits from direct access out onto the private patio. The room is complemented with a range of built-in wardrobes extending across one wall and access to a stylish en-suite wet-room. Completing the ground floor is family bathroom. The room is fitted with a contemporary three piece suite, which includes a freestanding bath with floor mounted tap and hand held shower, WC and wash hand basin.
Stairs from the hall ascends to the first floor landing, where there are doors leading to two double bedrooms with exposed timber beams and a bathroom. There are also two built-in cupboards providing invaluable storage, and space on the landing for freestanding wardrobes. The second bedroom is a spacious double room, which benefits from a range of fitted cupboards and drawers fitted within the eaves. The third bedroom is a large double, with space for freestanding furniture. The bathroom is fitted with a modern four piece suite which includes a freestanding bath, an enclosure with rainfall and wall mounted shower, WC and wash hand basin with vanity storage below.
Outside, the property benefits from a deceptively spacious, low maintenance patio, landscaped to provide areas of seating, dining and potting. There is a large artificial lawn and paved area to sit and enjoy the peaceful surroundings and an area of stone chippings and paving with space for raised beds and potting sheds.
Tenure
Leasehold
Services
Mains electric, water, septic tank
Brochures
Brochure 1Tenure: Leasehold You buy the right to live in a property for a fixed number of years, but the freeholder owns the land the property's built on.Read more about tenure type in our glossary page.
GROUND RENTA regular payment made by the leaseholder to the freeholder, or management company.Read more about ground rent in our glossary page.
£0 per year
ANNUAL SERVICE CHARGEA regular payment for things like building insurance, lighting, cleaning and maintenance for shared areas of an estate. They're often paid once a year, or annually.Read more about annual service charge in our glossary page.
£1680
LENGTH OF LEASEHow long you've bought the leasehold, or right to live in a property for.Read more about length of lease in our glossary page.
968 years left
Council TaxA payment made to your local authority in order to pay for local services like schools, libraries, and refuse collection. The amount you pay depends on the value of the property.Read more about council tax in our glossary page.
Band: D
Meathop Grange, Meathop Grange-over-Sands
NEAREST STATIONS
Distances are straight line measurements from the centre of the postcode- Arnside Station1.7 miles
- Grange-over-Sands Station2.0 miles
- Kents Bank Station3.7 miles
About the agent
Poole Townsend are the largest independent estate agents covering the South Lakes and Furness area. With five high profile town centre offices all providing expert advice on all aspects of estate agency, a wide range of legal work and tailored financial advice.
Poole Townsend provides a welcoming high street presence whilst also fully embracing the integration of digital media to expand and grow the business through advertising and social media. All our branches are members of the Nati
Industry affiliations



Notes
Staying secure when looking for property
Ensure you're up to date with our latest advice on how to avoid fraud or scams when looking for property online.
Visit our security centre to find out moreDisclaimer - Property reference S895084. The information displayed about this property comprises a property advertisement. Rightmove.co.uk makes no warranty as to the accuracy or completeness of the advertisement or any linked or associated information, and Rightmove has no control over the content. This property advertisement does not constitute property particulars. The information is provided and maintained by Poole Townsend, Grange Over Sands. Please contact the selling agent or developer directly to obtain any information which may be available under the terms of The Energy Performance of Buildings (Certificates and Inspections) (England and Wales) Regulations 2007 or the Home Report if in relation to a residential property in Scotland.
*This is the average speed from the provider with the fastest broadband package available at this postcode. The average speed displayed is based on the download speeds of at least 50% of customers at peak time (8pm to 10pm). Fibre/cable services at the postcode are subject to availability and may differ between properties within a postcode. Speeds can be affected by a range of technical and environmental factors. The speed at the property may be lower than that listed above. You can check the estimated speed and confirm availability to a property prior to purchasing on the broadband provider's website. Providers may increase charges. The information is provided and maintained by Decision Technologies Limited. **This is indicative only and based on a 2-person household with multiple devices and simultaneous usage. Broadband performance is affected by multiple factors including number of occupants and devices, simultaneous usage, router range etc. For more information speak to your broadband provider.
Map data ©OpenStreetMap contributors.
