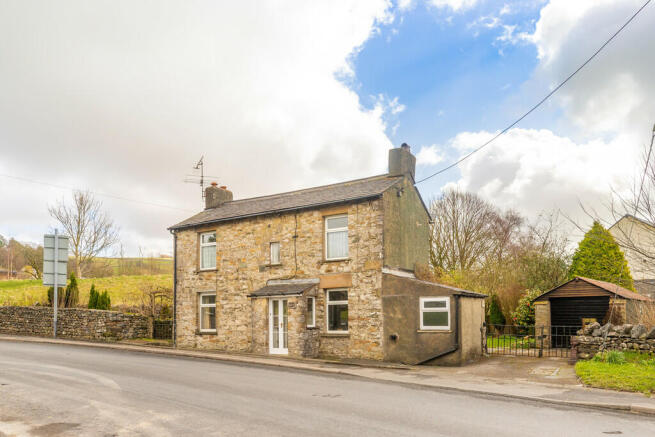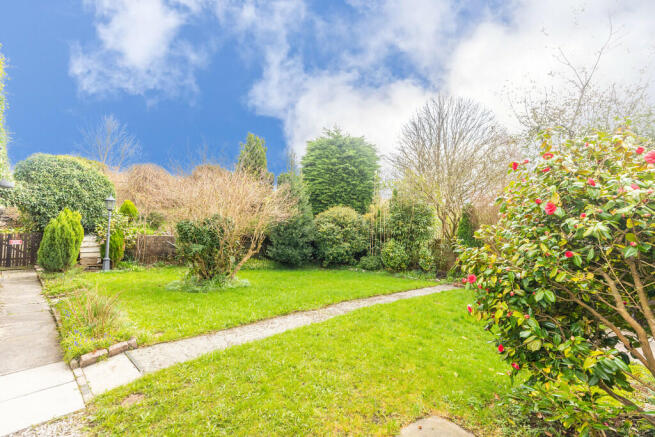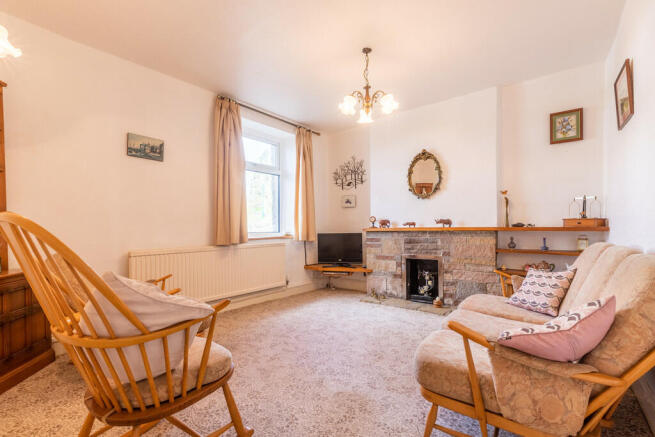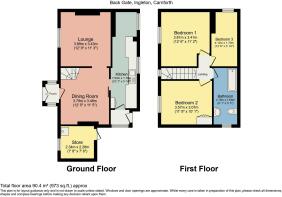The Croft, Back Gate, Ingleton, LA6 3BJ

- PROPERTY TYPE
Detached
- BEDROOMS
3
- BATHROOMS
1
- SIZE
Ask agent
- TENUREDescribes how you own a property. There are different types of tenure - freehold, leasehold, and commonhold.Read more about tenure in our glossary page.
Freehold
Key features
- Detached Family Home
- Three Bedrooms and One Bathroom
- Kitchen/Diner and Two Reception Rooms
- Garage and Off Road Parking
- Well Maintained Garden
- Sought After Location
- Close Access to Great Transportation Links
- Opportunity to Update and Grade if Desired
- No Onward Chain
- Superfast 47 Mbps Broadband Available
Description
The Croft is well situated for access to the village, and benefits from being in the catchment area for Queen Elizabeth School, Kirkby Lonsdale and Settle College, Settle. The property has provided a much-loved home which would now benefit from some internal modernisation to create a wonderful family home.
Property Overview Discover this delightful three-bedroom detached property, situated within the highly sought-after village of Ingleton. Although in need of some updating and modernization, this property offers great potential for those looking to create their dream home.
Step inside the entrance porch, providing a convenient space for coats and shoes. Through the internal door you are welcomed into the dining room with space for a dining table and a front aspect window. The archway nicely leads into the living room which has a fireplace and front aspect window. A sliding door leads into kitchen dining room, this sunny room overlooks the garden. Boasting an array of wall, base and larder style cupboards with complementary worktops and stainless steel sink. There is space for under counter fridge and washing machine. The rear porch leads out into the garden.
Ascend to the first floor where the landing provides access to all three bedrooms and family bathroom by Suffolk latch doors. Bedroom one is a double bedroom with a front aspect window and having additional space for bedroom furniture. Bedroom two, also a double room with front aspect window and benefitting from a built in cupboard providing handy storage. Bedroom three is a single room with a side aspect window over looking the garden.
To complete the picture the family bathroom, a three piece suite, comprises a panelled bath, pedestal sink and W.C.
Location Ingleton sits at the foot of Ingleborough one of the 'Three Peaks', which can be ascended from the village. There is some stunning limestone scenery. Ingleton is also home to the spectacular 'Ingleton Waterfalls' and these are accessible on foot from the village. The White Scar Caves are a couple of miles away and provide guided tours. Ingleton is the perfect location for those who love nature and enjoy walking and outdoor pursuits.
The village has a outdoor swimming pool open all year round for heated swimming in the summer and cold-water swimming in the winter months. The village has a thriving Community Centre, several Churches, a Doctors' Surgery, community gym, bike track, bakery, butcher's, hairdresser's, plant nursery, outdoor pursuits, climbing wall, independent gift shops, a pottery, cafes, two Co-op grocery stores, a petrol station, restaurants, and several pubs. Ingleton also has a primary school and secondary education is a short drive away in the market towns of Kirkby Lonsdale and Settle.
What3Words: ///another.depth.hesitate
Accommodation (with approximate dimensions)
Ground Floor
Living Room 12' 9" x 11' 3" (3.89m x 3.43m)
Dining Room 12' 5" x 11' 5" (3.78m x 3.48m)
Kitchen 23' 2" x 5' 10" (7.06m x 1.78m)
First Floor
Bedroom One 12' 6" x 11' 2" (3.81m x 3.4m)
Bedroom Two 11' 9" x 10' 1" (3.58m x 3.07m)
Bedroom Three 13' 6" x 5' 10" (4.11m x 1.78m)
Property Information
Outside To the side of the property, a welcoming driveway greets you, offering off road parking and leads to the detached garage. The garage is equipped with power, light and an up and over door.
There is a lean to workshop attached to the side of the property. A great hobby room with work bench and also housing the boiler.
To the rear of the property you will find a maintained and well-stocked garden with mature hedges and trees with a gate leading to the side garden with further mature hedges and planted boarders.
Services Mains drainage, water and electricity. Oil Central Heating.
Council Tax North Yorkshire Council - Band D
Tenure Freehold. Vacant possession upon completion.
Energy Performance Certificate The full Energy Performance Certificate is available on our website and also at any of our offices.
Viewings Strictly by appointment with Hackney & Leigh Kirkby Office.
Anti-Money Laundering Regulations (AML) Please note that when an offer is accepted on a property, we must follow government legislation and carry out identification checks on all buyers under the Anti-Money Laundering Regulations (AML). We use a specialist third-party company to carry out these checks at a charge of £42.67 (inc. VAT) per individual or £36.19 (incl. vat) per individual, if more than one person is involved in the purchase (provided all individuals pay in one transaction). The charge is non-refundable, and you will be unable to proceed with the purchase of the property until these checks have been completed. In the event the property is being purchased in the name of a company, the charge will be £120 (incl. vat).
Brochures
Brochure- COUNCIL TAXA payment made to your local authority in order to pay for local services like schools, libraries, and refuse collection. The amount you pay depends on the value of the property.Read more about council Tax in our glossary page.
- Band: D
- PARKINGDetails of how and where vehicles can be parked, and any associated costs.Read more about parking in our glossary page.
- Garage,Off street
- GARDENA property has access to an outdoor space, which could be private or shared.
- Yes
- ACCESSIBILITYHow a property has been adapted to meet the needs of vulnerable or disabled individuals.Read more about accessibility in our glossary page.
- Ask agent
The Croft, Back Gate, Ingleton, LA6 3BJ
Add an important place to see how long it'd take to get there from our property listings.
__mins driving to your place
Get an instant, personalised result:
- Show sellers you’re serious
- Secure viewings faster with agents
- No impact on your credit score



Your mortgage
Notes
Staying secure when looking for property
Ensure you're up to date with our latest advice on how to avoid fraud or scams when looking for property online.
Visit our security centre to find out moreDisclaimer - Property reference 100251026382. The information displayed about this property comprises a property advertisement. Rightmove.co.uk makes no warranty as to the accuracy or completeness of the advertisement or any linked or associated information, and Rightmove has no control over the content. This property advertisement does not constitute property particulars. The information is provided and maintained by Hackney & Leigh, Kirkby Lonsdale. Please contact the selling agent or developer directly to obtain any information which may be available under the terms of The Energy Performance of Buildings (Certificates and Inspections) (England and Wales) Regulations 2007 or the Home Report if in relation to a residential property in Scotland.
*This is the average speed from the provider with the fastest broadband package available at this postcode. The average speed displayed is based on the download speeds of at least 50% of customers at peak time (8pm to 10pm). Fibre/cable services at the postcode are subject to availability and may differ between properties within a postcode. Speeds can be affected by a range of technical and environmental factors. The speed at the property may be lower than that listed above. You can check the estimated speed and confirm availability to a property prior to purchasing on the broadband provider's website. Providers may increase charges. The information is provided and maintained by Decision Technologies Limited. **This is indicative only and based on a 2-person household with multiple devices and simultaneous usage. Broadband performance is affected by multiple factors including number of occupants and devices, simultaneous usage, router range etc. For more information speak to your broadband provider.
Map data ©OpenStreetMap contributors.




