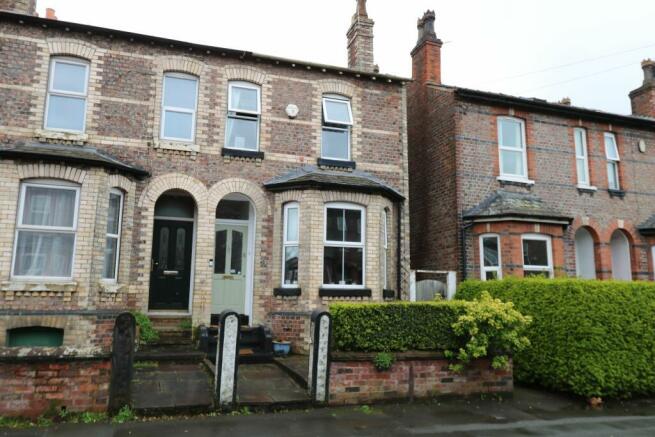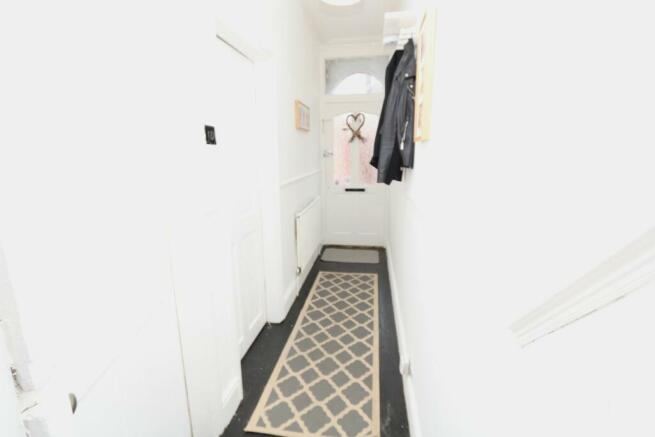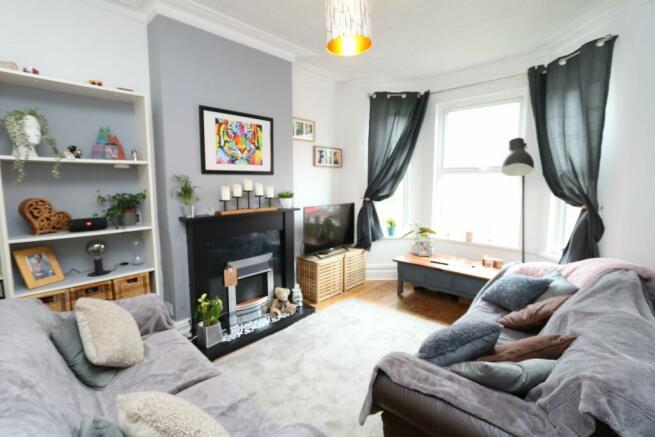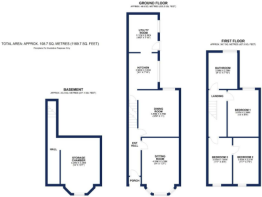Navigation Road, Trafford, WA14

- PROPERTY TYPE
End of Terrace
- BEDROOMS
3
- BATHROOMS
1
- SIZE
Ask agent
- TENUREDescribes how you own a property. There are different types of tenure - freehold, leasehold, and commonhold.Read more about tenure in our glossary page.
Freehold
Key features
- Three Bedroom Victorian Terrace
- Enviously Situated near Altrincham Town Centre
- Spacious South Facing Rear Garden
- Basement cellar
- Opportunity to further develop property
Description
Built in the latter part of the Victorian era this spacious end of terrace house forms part of a highly favoured locality ideally placed approximately a ¼ mile distance from the shopping centre of Altrincham with its highly popular Market Quarter that contains a variety of establishments including small independent retailers and informal dining options. Navigation Metrolink station lies 350 yards to the east and provides a commuter service into Manchester. The location is also ideal being within the catchment area of highly regarded primary and secondary schools. In addition, Navigation Park is on the doorstep with courts and recreation areas.
Typical of the era it is difficult to appreciate from the exterior the extent of the accommodation within. Much of the original character remains with tall ceilings and period mouldings complemented by attractive external brickwork
The basement comprises of a cellar chamber plus area beneath the entrance hall and therefore there is much further potential, subject to the relevant approval being obtained. Equally the loft space provides further scope for a conversion to create additional accommodation, dependant upon seeking the appropriate consent.
To the first floor there 3 bedrooms and good sized fully tiled modern bathroom/WC.
The rear gardens are laid to lawn and benefit from a southerly aspect.
Accommodation -
Ground Floor -
Recessed Porch - Obscured glazed/panelled hardwood front door with transom light.
Entrance Hall - Staircase to the first floor landing, original wood flooring. Coved cornice. Decorative corbels. Dado rail. Radiator.
Sitting Room - 4.27m x 3.07m (14' x 10'1") - Original wood flooring, feature fireplace, PVCu double glazed bay window to the front. Coved cornice. Radiator.
Dining Room - 3.86m x 3.35m (12'8" x 11') - Built-in cupboards to the chimney breast recess with shelving above. Window overlooking the rear, Laminate wood flooring. Radiator.
Kitchen - 2.97m x 2.39m (9'9" x 7'10") - Fitted with Shaker style base and wall units, roll edge work surfaces and semi recessed twin bowl ceramic sink with mixer tap. Integrated appliances include an electric fan oven/grill and four ring gas hob with canopy hood above. Space for an automatic washing machine. PVCu double glazed window to the side. Opening to:
Utility Room - 3.10m x 2.39m (10'2" x 7'10") - Space for an American style fridge/freezer. panelled door to the rear courtyard and garden, window to the side, radiator.
Basement -
Cellar Chamber - 4.27m x 3.23m (14' x 10'7") - obscure PVCu double glazed fire escape window to the front.
First Floor -
Landing - Turned spindle balustrade. Dado rail, loft access.
Bedroom One - 3.96m x 2.67m (13' x 8'9") - PVCu double glazed window to the rear. Dado rail. Radiator.
Bedroom Two - 3.53m x 2.26m (11'7" x 7'5") - PVCu double glazed window to the front. Fitted triple wardrobe. Coved cornice.
Bedroom Three - 3.53m x 1.91m (11'7" x 6'3") - PVCu double glazed window to the front. Fitted double wardrobe. Coved cornice. Radiator.
Bathroom/Wc - 3.00m x 2.39m (9'10" x 7'10") - Fitted with a white/chrome suite comprising P-shaped bath with thermostatic shower and screen above, vanity wash basin with mixer tap and low-level WC. Opaque PVCu double glazed window to the rear. Tiled walls and floor. Recessed LED lighting.Chrome heated towel rail.
Outside - Permit parking available.
Services - All main services are connected.
Possession - Vacant possession upon completion.
Tenure - We are informed the property is Freehold. This should be verified by your Solicitor.
Council Tax - Band C
Disclaimer: These particulars, whilst believed to be accurate are set out as a general guideline only or guidance and do not constitute any part of an offer or contract. Intending purchasers should not rely on them as statements of representation or fact, but must satisfy themselves by inspection or otherwise as to their accuracy. Please note that we have not tested any apparatus, equipment, fixtures, fittings or services, including gas central heating and so cannot verify they are in working order or fit for their purpose. Furthermore solicitors should confirm movable items described in the sales particulars are, in fact included in the sale since circumstances do change during marketing or negotiations. Although we try to ensure accuracy, measurements used in this brochure may be approximate. Therefore if intending purchasers need accurate measurements to order carpeting or to ensure existing furniture will fit, they should take such measurements themselves
Brochures
Brochure 1- COUNCIL TAXA payment made to your local authority in order to pay for local services like schools, libraries, and refuse collection. The amount you pay depends on the value of the property.Read more about council Tax in our glossary page.
- Band: C
- PARKINGDetails of how and where vehicles can be parked, and any associated costs.Read more about parking in our glossary page.
- Yes
- GARDENA property has access to an outdoor space, which could be private or shared.
- Yes
- ACCESSIBILITYHow a property has been adapted to meet the needs of vulnerable or disabled individuals.Read more about accessibility in our glossary page.
- Ask agent
Navigation Road, Trafford, WA14
NEAREST STATIONS
Distances are straight line measurements from the centre of the postcode- Navigation Road Station0.3 miles
- Timperley Tram Stop0.6 miles
- Altrincham Station0.7 miles
About the agent
Welcome to Bergins Estate Agents based in Wythenshawe. Bergins have been in property since 1998 with the sole aim of providing the best personal service based on the in-depth local knowledge of the area and expertise of our dedicated team . From our new office in Northenden we are able to offer coverage throughout Wythenshawe and neighbouring areas. Providing clients with one central point of contact and always giving our best professional unbiased advice. CHECK OUR COMPETITIVE FEES</
Notes
Staying secure when looking for property
Ensure you're up to date with our latest advice on how to avoid fraud or scams when looking for property online.
Visit our security centre to find out moreDisclaimer - Property reference ROG-1H5N14PU891. The information displayed about this property comprises a property advertisement. Rightmove.co.uk makes no warranty as to the accuracy or completeness of the advertisement or any linked or associated information, and Rightmove has no control over the content. This property advertisement does not constitute property particulars. The information is provided and maintained by Bergins Estate Agents, Manchester. Please contact the selling agent or developer directly to obtain any information which may be available under the terms of The Energy Performance of Buildings (Certificates and Inspections) (England and Wales) Regulations 2007 or the Home Report if in relation to a residential property in Scotland.
*This is the average speed from the provider with the fastest broadband package available at this postcode. The average speed displayed is based on the download speeds of at least 50% of customers at peak time (8pm to 10pm). Fibre/cable services at the postcode are subject to availability and may differ between properties within a postcode. Speeds can be affected by a range of technical and environmental factors. The speed at the property may be lower than that listed above. You can check the estimated speed and confirm availability to a property prior to purchasing on the broadband provider's website. Providers may increase charges. The information is provided and maintained by Decision Technologies Limited. **This is indicative only and based on a 2-person household with multiple devices and simultaneous usage. Broadband performance is affected by multiple factors including number of occupants and devices, simultaneous usage, router range etc. For more information speak to your broadband provider.
Map data ©OpenStreetMap contributors.




