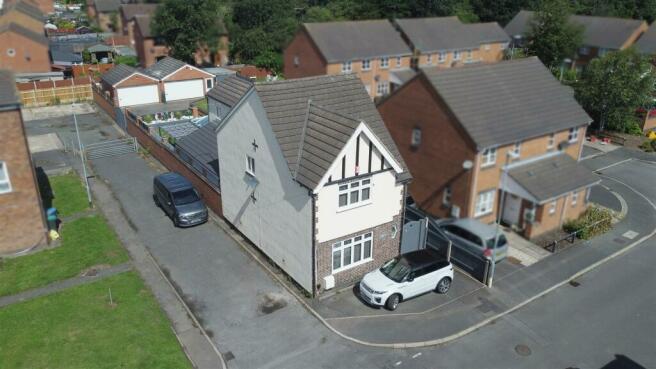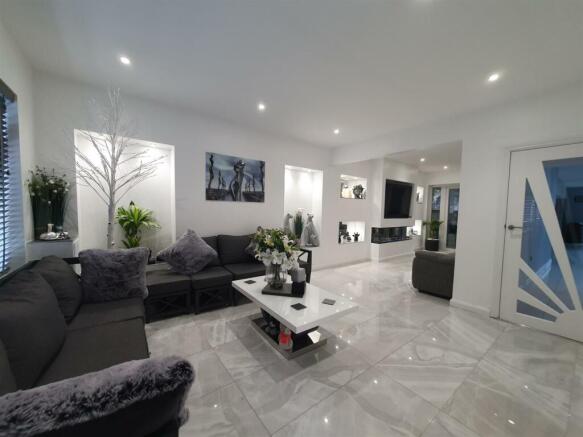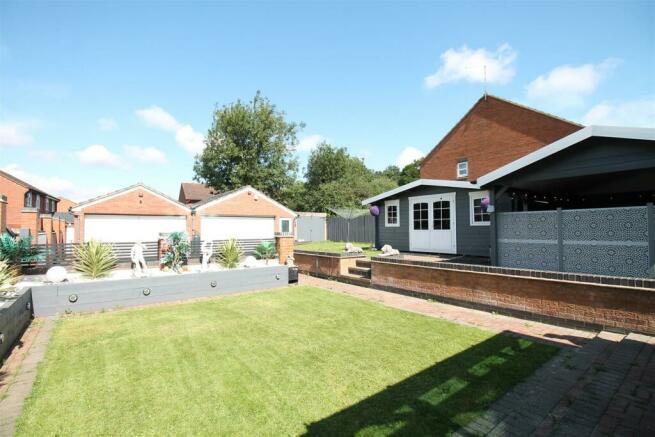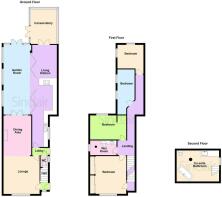Bakewell Street, Coalville, Leicestershire.

- PROPERTY TYPE
Detached
- BEDROOMS
4
- BATHROOMS
2
- SIZE
Ask agent
- TENUREDescribes how you own a property. There are different types of tenure - freehold, leasehold, and commonhold.Read more about tenure in our glossary page.
Freehold
Key features
- Four Bedrooms
- One Of A Kind Property
- Exceedingly High Specification
- Stunning Living Kitchen
- Summer House
- Two Double Garages
Description
Ground Floor -
Lobby - Entered through a uPVc front door with inset opaque double glazed panel leading to polished porcelain tiling to the floor and granting access to the entire ground floor accommodation.
Guest Cloakroom - Enjoying continued polished porcelain floor tiling and having a low level push button w.c, wall mounted wash hand basin, chrome heated towel rail with inset down lights and opaque uPVC double glazed window to side.
Lounge - 3.53m narrowing to 2.62m x 8.92m (11'7" narrowing - Enjoying polished porcelain floor tiling and having uPVC double glazed window to front with further uPVC framed French doors accessing the covered entertainment room flanked by uPVC double glazed windows and enjoying column radiators, recessed shelving, inset down lights and a feature integrated remote controlled fireplace.
Living Kitchen - 3.07m narrowing to 1.73m x 11.68m (10'1" narrowing - Inclusive of a bespoke range of work surfaces with a host of floor to ceiling wall and base units including a fitted one and a half bowl sink and drainer unit complete with waste disposal system and flexi hose mixer tap, enjoying integrated double fridge and double freezer with further integrated dishwasher, washing machine and tumble dryer. Also benefitting from a concealed gas fired central heating boiler, a host of inset down lights including two double column radiators, also facilitated by an electric under floor heating system with thermostatic zonal control and enjoying a five ring induction hob with cylindrical extractor hood over with additional fitted De dietrich including a fitted coffee machine, microwave oven and two further oven/grills. Also benefitting from uPVC framed French doors accessing the conservatory and an expansive array of composite framed bi fold doors accessing the covered entertainment area.
Conservatory - 3.25m x 3.86m (10'8" x 12'8") - Enjoying a uPVC polarised double glazed construction with uPVC double glazed French doors accessing the private rear garden and enjoying wall lighting and porcelain tiled flooring.
Covered Entertainment Area - Enjoying uPVC double glazed French doors accessing the private rear garden flanked by uPVC double glazing and having external power points with inset down lights.
First Floor -
Landing - Enjoying timber effect laminate flooring, two column radiators and two uPVC double glazed windows to side.
Bedroom Four - 3.18m x 2.97m (10'5" x 9'9") - Enjoying a dual aspect with uPVC double glazed windows to rear and side.
Bedroom Three/Office - 1.98m x 5.18m ( maximum) (6'6" x 17'0" ( maximum)) - Having two uPVC double glazed windows to side.
Bedroom Two - 3.99m x 2.74m (13'1" x 9'0") - Having uPVC double glazed window to rear.
Wet Room - 1.63m x 2.97m (5'4" x 9'9") - Enjoying a waterfall drencher shower area with thermostatic mixer control, wall hung w.c and further vanity bowl wash hand basin with mono bloc mixer tap, having smart mirror, inset down lights, extractor fan, ceramic tiled walls and flooring with opaque uPVC double glazed window to side and heated tower rail.
Bedroom One - 3.28m x 4.27m (10'9" x 14'0") - Having uPVC double glazed window to front with a full wall of double fitted sliding wardrobes and access to the second floor en-suite.
Second Floor -
En-Suite - 4.67m x 2.36m (15'4" x 7'9") - This four piece suite enjoys a wall hung wash hand basin unit with mono bloc mixer tap, an integrated Whirlpool jet bath, wall hung push button w.c with mirror shower area and enjoying a host of inset down lights, ceramic tiled flooring, smart mirror, extractor fan, integrated blue tooth speakers and opaque uPVC double glazed window to side.
Outside -
Private Rear Garden - Enjoying side gated access with further vehicular access to the rear with double fly hung timber gate surrounded by a brick external wall and benefitting from a paved patio area with further block paved walkway accessing the rear parking area adjacent to an area of well maintained lawn enclosed by a host of raised timber sleeper planted borders and further access to the hot tub enclosure which in turn sits in a sea of slate shingling and adjacent to the raised lawn and timber framed summer house.
Double Detached Garages - Enjoying both light and power, the garages between them offer off-road parking for multiple vehicles.
Summer House - 4.80m x 2.92m (15'9 x 9'7) - Benefitting from light and power, entered via a timber set of French doors and featuring a wall mounted fireplace.
Brochures
Bakewell Street, Coalville, Leicestershire.Brochure- COUNCIL TAXA payment made to your local authority in order to pay for local services like schools, libraries, and refuse collection. The amount you pay depends on the value of the property.Read more about council Tax in our glossary page.
- Band: C
- PARKINGDetails of how and where vehicles can be parked, and any associated costs.Read more about parking in our glossary page.
- Yes
- GARDENA property has access to an outdoor space, which could be private or shared.
- Yes
- ACCESSIBILITYHow a property has been adapted to meet the needs of vulnerable or disabled individuals.Read more about accessibility in our glossary page.
- Ask agent
Bakewell Street, Coalville, Leicestershire.
Add an important place to see how long it'd take to get there from our property listings.
__mins driving to your place
Get an instant, personalised result:
- Show sellers you’re serious
- Secure viewings faster with agents
- No impact on your credit score
Your mortgage
Notes
Staying secure when looking for property
Ensure you're up to date with our latest advice on how to avoid fraud or scams when looking for property online.
Visit our security centre to find out moreDisclaimer - Property reference 33005421. The information displayed about this property comprises a property advertisement. Rightmove.co.uk makes no warranty as to the accuracy or completeness of the advertisement or any linked or associated information, and Rightmove has no control over the content. This property advertisement does not constitute property particulars. The information is provided and maintained by Sinclair Estate Agents, Coalville. Please contact the selling agent or developer directly to obtain any information which may be available under the terms of The Energy Performance of Buildings (Certificates and Inspections) (England and Wales) Regulations 2007 or the Home Report if in relation to a residential property in Scotland.
*This is the average speed from the provider with the fastest broadband package available at this postcode. The average speed displayed is based on the download speeds of at least 50% of customers at peak time (8pm to 10pm). Fibre/cable services at the postcode are subject to availability and may differ between properties within a postcode. Speeds can be affected by a range of technical and environmental factors. The speed at the property may be lower than that listed above. You can check the estimated speed and confirm availability to a property prior to purchasing on the broadband provider's website. Providers may increase charges. The information is provided and maintained by Decision Technologies Limited. **This is indicative only and based on a 2-person household with multiple devices and simultaneous usage. Broadband performance is affected by multiple factors including number of occupants and devices, simultaneous usage, router range etc. For more information speak to your broadband provider.
Map data ©OpenStreetMap contributors.






