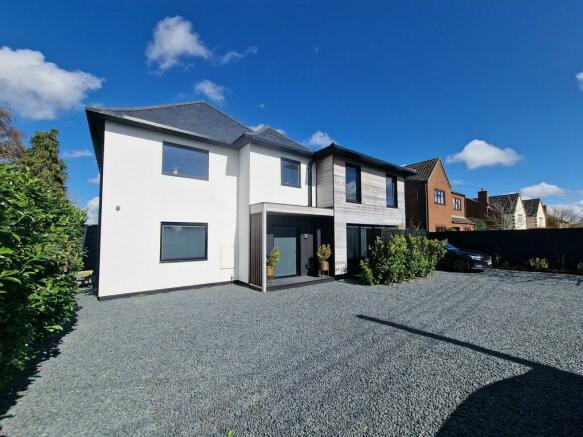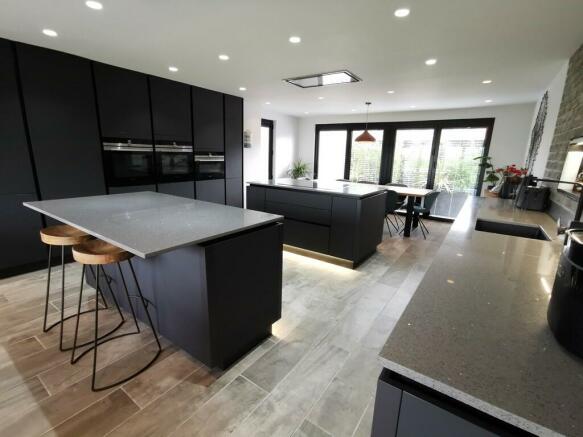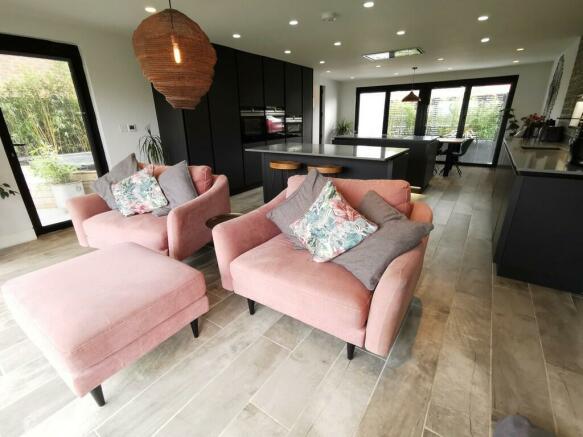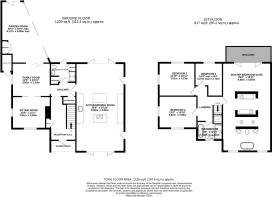Lion Road, Palgrave

- PROPERTY TYPE
Detached
- BEDROOMS
4
- BATHROOMS
2
- SIZE
2,126 sq ft
198 sq m
- TENUREDescribes how you own a property. There are different types of tenure - freehold, leasehold, and commonhold.Read more about tenure in our glossary page.
Freehold
Key features
- Fully Refurbished Modern Contemporary Home
- Spacious and well presented accommodation
- Stunning Garden Room
- Master Bedroom suite with balcony, dressing/shower/bathroom area
- Three Further Double Bedrooms
- Re-roofed, re-wired, new plumbing and boiler 2021
- Ample car parking
- Electric car charging point
- Attractive Landscaped Gardens
- Viewing is a must
Description
Accommodation comprises briefly:
- Reception Hall
- Sitting/Family Room
- Garden Room
- Inner Hallway
- Shower/Utility Room
- Kitchen/Dining Room
- First Floor Landing
- Master Bedroom Suite incorporating dressing area, shower and bathroom
- Three Further Double Bedrooms
- Family Bathroom
- Re-roofed, re-wired and new plumbing (including a new boiler) in 2021
Outside
- Ample Off-Road Parking for several vehicles
- Electric Car Charging Point (3 phase power)
- Landscaped Gardens
The Property
Entering through the front door you are greeted by a light and spacious reception hall with stairs rising to the first floor with a study area under and useful storage cupboard. Through to the inner hallway and to your left is the sitting/family room, double aspect and with a concealed sliding door, ideal if you just want to relax in the sitting room. Bi-fold doors open from this area to the wonderful garden room, with feature slate wall, a glazed roof and full width sliding doors opening into the garden. Back into the hallway a door opens into the shower/utility room with door to rear garden, shower cubicle, wash basin, WC, mirrored cupboard housing the gas boiler, cupboard housing the washing machine and airing cupboard housing water softener. The main hub of the house is the fabulous kitchen/dining room which offers a real 'wow' factor with it's range of sleek modern units with integrated appliances including a separate wine fridge, granite work surfaces and central island with induction hob and ceiling extractor. This room is offers a perfect entertaining space with sliding doors to both ends as well as doors opening to the side and lovely views over the rear garden.
From the reception hall the staircase rises to the first floor landing where immediately on the right is the stunning master bedroom suite with full length doors opening onto a balcony a perfect place to sit and enjoy the far reaching countryside views. This room is divided into four sections and has an open dressing area with plenty of hanging space, 'his & hers' showers and a spacious bathroom area with free standing bath, 'his & hers' wash basins and WC.
There are three further bedrooms, two large and one smaller double and the well appointed family bathroom comprising walk-in shower, bath with shower attachment, wash basin and WC.
Outside
The property is approached over a gravel parking area with electric charging point and side gate providing access to the attractive landscaped rear garden. The garden is fully enclosed and laid to lawn with well stocked borders and paved seating/barbecue area.
Location
Palgrave is a thriving village, with its church, village school and Green with duck pond. There is a pleasant footpath from the centre of the village which takes you to Diss by foot in around 15 minutes. For the commuter it is very well placed as there is a mainline rail station on the Norwich to London Liverpool Street line in Diss, and this bustling market town provides an excellent range of sporting, social and shopping facilities. The village has a very well regarded primary school. Secondary schooling for the area is in the smaller town of Eye just 5 miles away. For those who enjoy the coast, the famous areas of Southwold and Aldeburgh are within 50 minutes by car, or the North Norfolk coast is a little over the hour. This is a location which provides the tranquil village life with excellent access to Suffolk and Norfolk and the delights they have to offer such as the pretty market down of Bury St Edmunds and the cathedral city of Norwich.
Fixtures and Fittings
All fixtures and fittings are specifically excluded from the sale (unless mentioned in the sales particulars), but may be available in addition, subject to separate negotiation.
Services
Gas Fired Central Heating.
Mains drainage, electricity and water are connected.
EPC Rating: C
Local Authority:
Mid Suffolk District Council
Tax Band: tbc
Postcode: IP22 1AL
Agents Note
This property is offered subject to and with the benefit of all rights of way, whether public or private, all way leaves, easements and other rights of way whether specifically mentioned or not.
Tenure
Vacant possession of the freehold will be given upon completion.
Brochures
Brochure- COUNCIL TAXA payment made to your local authority in order to pay for local services like schools, libraries, and refuse collection. The amount you pay depends on the value of the property.Read more about council Tax in our glossary page.
- Ask agent
- PARKINGDetails of how and where vehicles can be parked, and any associated costs.Read more about parking in our glossary page.
- Off street
- GARDENA property has access to an outdoor space, which could be private or shared.
- Yes
- ACCESSIBILITYHow a property has been adapted to meet the needs of vulnerable or disabled individuals.Read more about accessibility in our glossary page.
- Ask agent
Lion Road, Palgrave
Add your favourite places to see how long it takes you to get there.
__mins driving to your place
Your mortgage
Notes
Staying secure when looking for property
Ensure you're up to date with our latest advice on how to avoid fraud or scams when looking for property online.
Visit our security centre to find out moreDisclaimer - Property reference 100062016871. The information displayed about this property comprises a property advertisement. Rightmove.co.uk makes no warranty as to the accuracy or completeness of the advertisement or any linked or associated information, and Rightmove has no control over the content. This property advertisement does not constitute property particulars. The information is provided and maintained by Musker McIntyre, Harleston. Please contact the selling agent or developer directly to obtain any information which may be available under the terms of The Energy Performance of Buildings (Certificates and Inspections) (England and Wales) Regulations 2007 or the Home Report if in relation to a residential property in Scotland.
*This is the average speed from the provider with the fastest broadband package available at this postcode. The average speed displayed is based on the download speeds of at least 50% of customers at peak time (8pm to 10pm). Fibre/cable services at the postcode are subject to availability and may differ between properties within a postcode. Speeds can be affected by a range of technical and environmental factors. The speed at the property may be lower than that listed above. You can check the estimated speed and confirm availability to a property prior to purchasing on the broadband provider's website. Providers may increase charges. The information is provided and maintained by Decision Technologies Limited. **This is indicative only and based on a 2-person household with multiple devices and simultaneous usage. Broadband performance is affected by multiple factors including number of occupants and devices, simultaneous usage, router range etc. For more information speak to your broadband provider.
Map data ©OpenStreetMap contributors.




