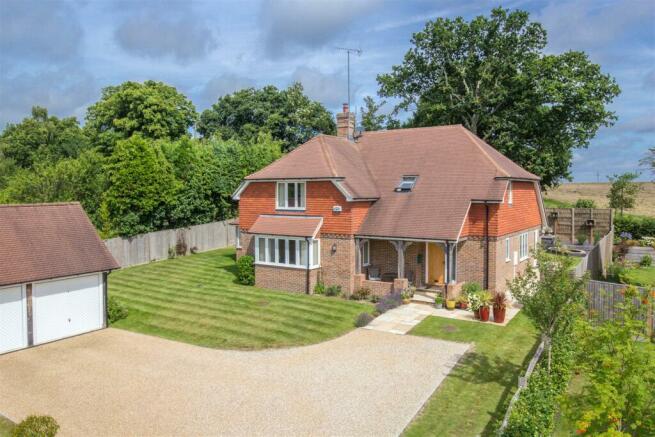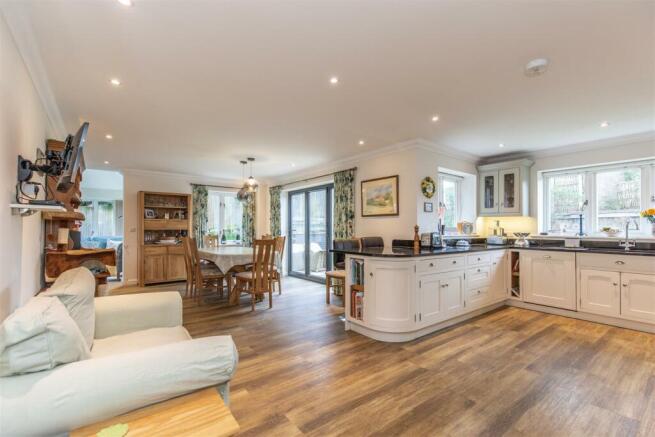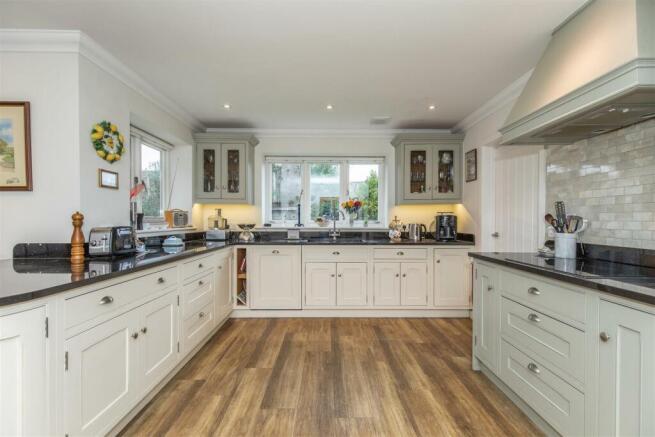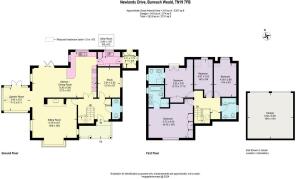Newlands Drive, Burwash Weald TN19 7FB

- PROPERTY TYPE
Detached
- BEDROOMS
4
- BATHROOMS
3
- SIZE
2,562 sq ft
238 sq m
- TENUREDescribes how you own a property. There are different types of tenure - freehold, leasehold, and commonhold.Read more about tenure in our glossary page.
Freehold
Key features
- Exemplary Modern Home
- Contemporary Living Space
- Professionally Landscaped Gardens
- Four Reception Rooms
- Double Garage
- Favoured Address
- Rural Views
- Four Bedrooms
- Three Bath/Shower Rooms
- 7 Minute Drive To Station
Description
The interiors are luminous, flooded with ample natural light.
Approaching this capacious Sussex-style abode via the brick-cobbled driveway, the house presents an impressive facade, slightly raised.
The front garden is generously sized, featuring a lush lawn, gravel driveway, and turning area providing ample parking, alongside a double garage equipped with wide electric doors.
Upon entering, a welcoming hallway adorned with Amtico flooring greets you, featuring an attractive staircase leading to the upper level and a cloakroom adjacent.
Notably, the open-plan living area is a standout feature, comprising a beautifully designed kitchen equipped with a wide array of heritage-style units complemented by granite countertops, integrated appliances, and a Neff induction hob with an extractor canopy overhead, along with built-in oven and microwave.
A utility room is conveniently situated nearby. The dining area seamlessly connects to the backyard through bi-fold doors, while the triple-aspect sitting room boasts an appealing inglenook-style fireplace with a wood-burning stove.
A cosy garden room with French doors offers a charming view of the rear garden. Rounding off the ground floor is a TV/playroom.
Ascending to the first floor, you'll find four double bedrooms and a family bathroom.
The expansive master bedroom affords views over rooftops to the countryside and is furnished with an extensive range of built-in wardrobes, accompanied by a luxurious en-suite bathroom featuring a double-ended bath, twin wash basins, and a separate shower cubicle with an Aqualisa mixer tap.
The guest bedroom includes a Juliet glass balcony and an en-suite shower room.
The gardens add further allure to this residence, having been meticulously landscaped, featuring a spacious sandstone patio perfect for entertaining, modern sleeper retaining walls, lawns, and herbaceous beds and borders. An additional elevated seating terrace includes an integrated bench crafted from sleepers
Location
Burwash Weald is a hamlet between the historical village of Burwash, with its picturesque High Street, and the former market town of Heathfield, which offers an excellent range of retailers and services.
On the doorstep is a popular public house and plant nursery with village shop and cafe.
Burwash has a well-regarded primary school and there is primary and secondary schooling available in Heathfield.
The regional centre of Royal Tunbridge Wells and the coast at Hastings are both within 15 miles, with Eastbourne approximately 18 miles.
For the London-bound rail commuter, mainline stations are close to hand at Etchingham and Stonegate, each station about an 8-minute drive away with regular services to Charing Cross/Cannon Street in just over an hour.
Kitchen/Dining Room - 8.31m x 5.84m (27'3 x 19'2) -
Sitting Room - 5.69m x 5.08m (18'8 x 16'8) -
Study - 3.91m x 2.92m (12'10 x 9'7) -
Utility Room - 2.90m x 1.88m (9'6 x 6'2) -
Garden Room - 3.40m x 3.02m (11'2 x 9'11) -
Bedroom - 5.74m x 5.61m (18'10 x 18'5) -
Bedroom - 3.91m x 3.61m (12'10 x 11'10) -
Bedroom - 4.88m x 1.63m (16'0 x 5'4) -
Bedroom - 4.37m x 2.95m (14'4 x 9'8) -
Garage - 5.92m x 5.89m (19'5 x 19'4) -
Council Tax Band - G -
Brochures
Newlands Drive, Burwash Weald TN19 7FBBrochure- COUNCIL TAXA payment made to your local authority in order to pay for local services like schools, libraries, and refuse collection. The amount you pay depends on the value of the property.Read more about council Tax in our glossary page.
- Band: G
- PARKINGDetails of how and where vehicles can be parked, and any associated costs.Read more about parking in our glossary page.
- Yes
- GARDENA property has access to an outdoor space, which could be private or shared.
- Yes
- ACCESSIBILITYHow a property has been adapted to meet the needs of vulnerable or disabled individuals.Read more about accessibility in our glossary page.
- Ask agent
Newlands Drive, Burwash Weald TN19 7FB
Add an important place to see how long it'd take to get there from our property listings.
__mins driving to your place
Get an instant, personalised result:
- Show sellers you’re serious
- Secure viewings faster with agents
- No impact on your credit score
Your mortgage
Notes
Staying secure when looking for property
Ensure you're up to date with our latest advice on how to avoid fraud or scams when looking for property online.
Visit our security centre to find out moreDisclaimer - Property reference 33006005. The information displayed about this property comprises a property advertisement. Rightmove.co.uk makes no warranty as to the accuracy or completeness of the advertisement or any linked or associated information, and Rightmove has no control over the content. This property advertisement does not constitute property particulars. The information is provided and maintained by Oakfield, Heathfield. Please contact the selling agent or developer directly to obtain any information which may be available under the terms of The Energy Performance of Buildings (Certificates and Inspections) (England and Wales) Regulations 2007 or the Home Report if in relation to a residential property in Scotland.
*This is the average speed from the provider with the fastest broadband package available at this postcode. The average speed displayed is based on the download speeds of at least 50% of customers at peak time (8pm to 10pm). Fibre/cable services at the postcode are subject to availability and may differ between properties within a postcode. Speeds can be affected by a range of technical and environmental factors. The speed at the property may be lower than that listed above. You can check the estimated speed and confirm availability to a property prior to purchasing on the broadband provider's website. Providers may increase charges. The information is provided and maintained by Decision Technologies Limited. **This is indicative only and based on a 2-person household with multiple devices and simultaneous usage. Broadband performance is affected by multiple factors including number of occupants and devices, simultaneous usage, router range etc. For more information speak to your broadband provider.
Map data ©OpenStreetMap contributors.




