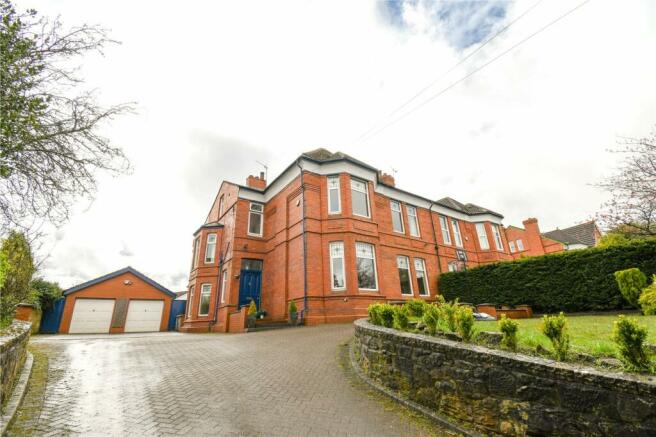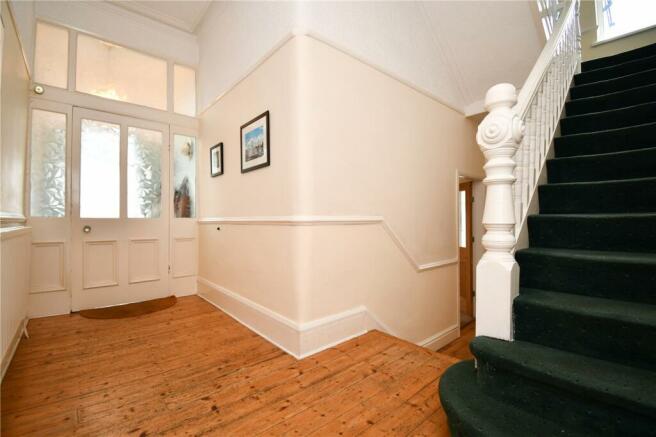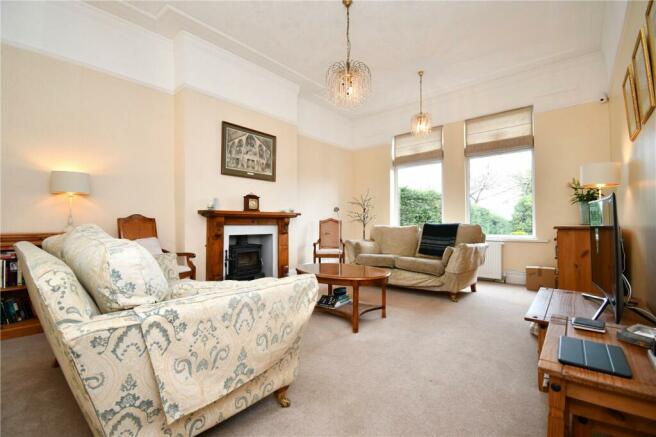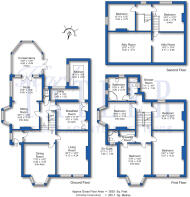
Howbeck Road, Oxton, Wirral

- PROPERTY TYPE
Semi-Detached
- BEDROOMS
6
- BATHROOMS
3
- SIZE
Ask agent
- TENUREDescribes how you own a property. There are different types of tenure - freehold, leasehold, and commonhold.Read more about tenure in our glossary page.
Ask agent
Key features
- Unrivalled Victorian Semi-Detached Residence
- Stunning Features & Detailing Throughout
- Accommodation Split over Multiple Levels
- Modern Kitchen & Three Bathrooms
- Three Reception Rooms & Conservatory
- Master Suite with Bedroom, Dressing Room and Ensuite
- All Double Bedrooms
- Landscaped Gardens
- Ample Off Road Parking & Impressive Garage
- Highly Desirable Location
Description
This impressive home is set in an exclusive area of Oxton, close to many highly regarded schools such as; Birkenhead School, St Anselm’s College, Birkenhead High School Academy and much more. Its sought after location is also within close proximity to; Wirral Golf Course, Oxton Cricket Club, Parkonians Rugby Club and Oxton Tennis Club - perfect for those sporty family members. For the many who enjoy fine dining, Oxton Village is home to many superb local pubs, bars and restaurants and just a ten minute drive takes you through the Mersey tunnel and into the centre of Liverpool.
Welcome to this magnificent large family home, where every detail exudes elegance and comfort. As you walk up the expansive block-paved driveway, bordered by a lush front lawn and mature shrubs.
Stepping inside, the vestibule leads you to an inviting entrance hall adorned with solid wood flooring, setting the tone for the quality within. To the right, a formal dining room beckons with its large bay window, high ceilings, and abundant natural light, perfect for memorable gatherings.
Adjacent, the family living room offers a cosy ambiance, complete with a log burner and another large window overlooking the front gardens. Descending the stairs, a convenient WC and storage cupboard await, along with the main family space, ideal for entertaining, leading out to the conservatory through double doors.
The kitchen boasts a dining area with a breakfast bar and sleek worktops, complemented by a range of wall and base units. A hallway leads to a utility space and outdoor access.
Ascending to the first floor, two spacious bedrooms await, along with the main family bathroom featuring a large corner bathtub. A modern shower room adds convenience for large families. Another flight of stairs leads to the master bedroom suite, complete with a dressing room, ensuite shower room, and bay window with another large bedroom completing this level.
Continuing up to the second floor, two more double bedrooms await, with stairs leading to attic space offering impressive storage options.
Outside, the rear garden is private, featuring a block-paved area and expansive lawned space. An enormous garage with electricity offers versatility, whether for storage, conversion into an annex, or home office.
This exceptional home must be seen to truly appreciate the spaciousness and luxury it offers.
Call today to arrange your viewing!
Brochures
Particulars- COUNCIL TAXA payment made to your local authority in order to pay for local services like schools, libraries, and refuse collection. The amount you pay depends on the value of the property.Read more about council Tax in our glossary page.
- Band: TBC
- PARKINGDetails of how and where vehicles can be parked, and any associated costs.Read more about parking in our glossary page.
- Yes
- GARDENA property has access to an outdoor space, which could be private or shared.
- Yes
- ACCESSIBILITYHow a property has been adapted to meet the needs of vulnerable or disabled individuals.Read more about accessibility in our glossary page.
- Ask agent
Howbeck Road, Oxton, Wirral
NEAREST STATIONS
Distances are straight line measurements from the centre of the postcode- Birkenhead Park Station0.9 miles
- Birkenhead North Station1.1 miles
- Upton Station1.2 miles
About the agent
About Us
Karl Tatler Estate Agents first opened in 1997 and our business has steadily grown ever since with many of our clients coming to us following a personal recommendation. Karl Tatler Estate Agents are now responsible for selling 1 in 4 properties on the Wirral!
8 Wirral OfficesAll this experience means we know the Wirral market like nobody else. Every department or office has experienced and senior members of staff e
Notes
Staying secure when looking for property
Ensure you're up to date with our latest advice on how to avoid fraud or scams when looking for property online.
Visit our security centre to find out moreDisclaimer - Property reference PRE230544. The information displayed about this property comprises a property advertisement. Rightmove.co.uk makes no warranty as to the accuracy or completeness of the advertisement or any linked or associated information, and Rightmove has no control over the content. This property advertisement does not constitute property particulars. The information is provided and maintained by Karl Tatler Estate Agents, Prenton. Please contact the selling agent or developer directly to obtain any information which may be available under the terms of The Energy Performance of Buildings (Certificates and Inspections) (England and Wales) Regulations 2007 or the Home Report if in relation to a residential property in Scotland.
*This is the average speed from the provider with the fastest broadband package available at this postcode. The average speed displayed is based on the download speeds of at least 50% of customers at peak time (8pm to 10pm). Fibre/cable services at the postcode are subject to availability and may differ between properties within a postcode. Speeds can be affected by a range of technical and environmental factors. The speed at the property may be lower than that listed above. You can check the estimated speed and confirm availability to a property prior to purchasing on the broadband provider's website. Providers may increase charges. The information is provided and maintained by Decision Technologies Limited. **This is indicative only and based on a 2-person household with multiple devices and simultaneous usage. Broadband performance is affected by multiple factors including number of occupants and devices, simultaneous usage, router range etc. For more information speak to your broadband provider.
Map data ©OpenStreetMap contributors.






