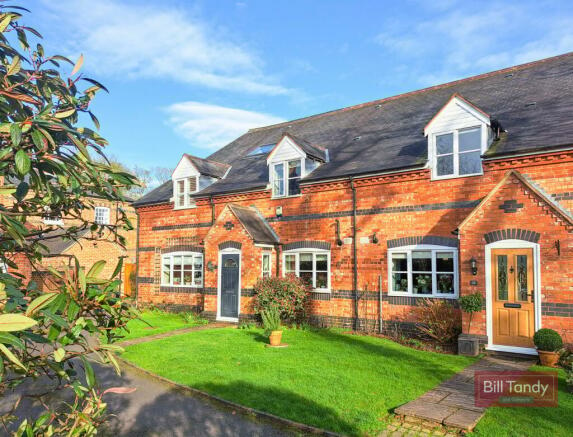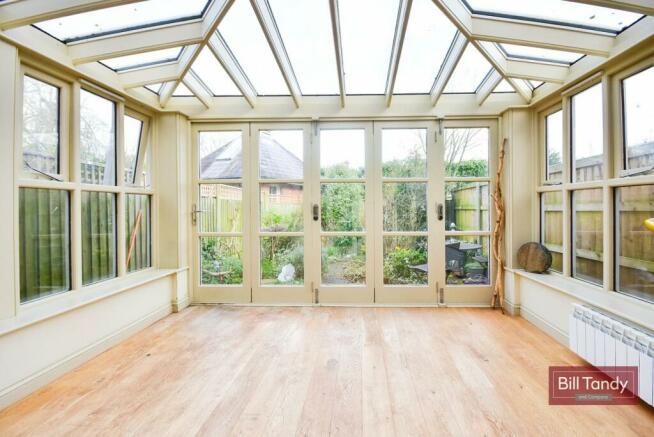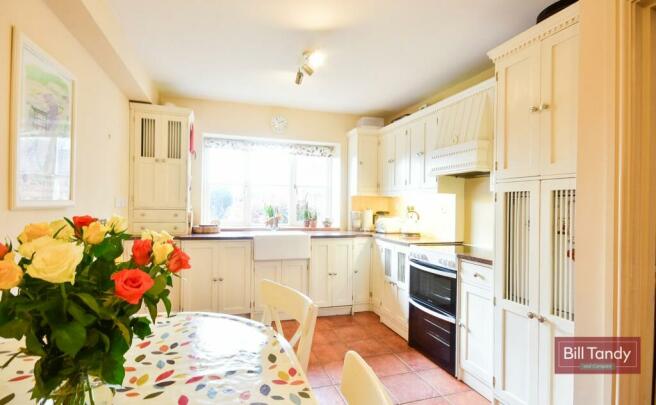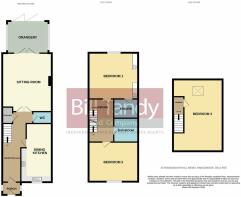Rangemore Hall Mews, Rangemore, Burton-on-Trent, DE13

- PROPERTY TYPE
Mews
- BEDROOMS
3
- BATHROOMS
2
- SIZE
Ask agent
- TENUREDescribes how you own a property. There are different types of tenure - freehold, leasehold, and commonhold.Read more about tenure in our glossary page.
Freehold
Key features
- Exclusive rural setting, Converted Mews Property on three floors
- Porch, Hall and Guest Cloakroom
- Generous Sitting Room, Further Orangery
- superb fitted breakfast kitchen
- Master bedroom with en suite
- 2 further double bedrooms
- familiy bathroom
- Single garage in separate block
- Ample resident and visitor parking
- landscaped easily maintained rear garden
Description
Situated on the exclusive Rangemore Hall development in a very sought after residential setting, Rangemore Hall Mews comprises the former stables to the Hall, together with the conversion of the Hall itself into truly luxurious homes. This Grade 2 listed property forms part of the overall development, and is just one of four uniquely individual three storey homes within the development. The property provides very deceptive accommodation with three genuine double bedrooms, together with an en suite and family bathroom ranged across the first and second floors. The ground floor has a lengthy entrance hall with double doors opening to an impressive principal sitting room, access to a wooden constructed rear orangery garden room with bi-folding doors to garden and a modern dining kitchen. Outside there is an easily maintained landscaped garden with hard landscaping features and a backdrop to the Hall itself. There is a single garage situated in a separate block and ample resident and visitor parking. The property enjoys the benefit of no upward chain and early viewings are highly recommended.
ENTRANCE PORCH
With a updated composite entrance door and leads off to
RECEPTION HALL
This impressive long hallway enjoys LVT flooring, radiator, stairs to first floor with useful cupboard space beneath and doors provide access to
FITTED GUESTS CLOAKROOM
with close coupled W.C., wash hand basin, partial ceramic wall tiling, dado rail surround, radiator and extractor fan.
SITTING ROOM
5.52m x 4.25m (18' 1" x 13' 11") a superb sized room situated to rear with double doored entrance from the Reception Hall, having a central feature fireplace complimented with a lime stone hearth, inset and surround free-standing LPG stove type burner, radiator and double French doors open to
ORANGERY GARDEN ROOM
3.45m x 3.09m (11' 4" x 10' 2") Superbly added with versatility of use, this wooden constructed orangery provides feature views of the garden with a range of windows and with bi-folding doors to garden, wooden floor, radiator and glass roof.
FITTED BREAKFAST KITCHEN
5.52m x 2.96m (18' 1" x 9' 9") Located to the front of the property this well equipped with ample granite work tops with base farmhouse style storage cupboards and drawers, matching wall mounted storage cupboards, inset sink unit with mixer tap, wall mounted concealed LPG combination central heating boiler with integral time clock, sealed unit double glazed window to the front, tiled flooring, useful pantry store cupboard, double radiator and space and plumbing for dishwasher and washing machine.
FIRST FLOOR LANDING
stairs from the ground floor reception hall ascend to the landing, additional stairs to second floor, radiator and doors open to
BEDROOM ONE (rear)
4.32m x 4.33m (14' 2" x 14' 2") with a range of fitted wardrobes providing excellent shelving and hanging space with additional overhead storage cupboards, radiator and double glazed window to rear with feature views of the hall.
EN SUITE SHOWER ROOM
having a shower cubicle with shower, close coupled W.C., pedestal wash hand basin, radiator, partial ceramic wall tiling, extractor fan.
BEDROOM TWO (front)
3.76m x 4.34m (12' 4" x 14' 3") Currently used as an additional sitting room, this generous size front bedroom comprises a double glazed window to the front and radiator.
BATHROOM
2.29m x 2.06m (7' 6" x 6' 9") having a suite comprising panelled bath, pedestal wash hand basin and close coupled W.C., electric shaver point, partial ceramic wall tiling, extractor fan and radiator.
SECOND FLOOR LANDING
Stairs from the first floor landing ascend to the small second floor landing with door opening to
BEDROOM THREE
6.17m x 4.35m max 3.21m min (20' 3" x 14' 3" max 10' 6" min) another superb double room with Velux skylight, radiator and access to under eaves storage.
SINGLE GARAGE
19' 7" x 8' 3" (5.97m x 2.51m) situated in a separate block and having up and over entrance door.
OUTSIDE
The property has a narrow fore garden providing access to the front entrance door. To the rear is a good sized landscaped garden with hard landscaping with borders. Parking is found adjacent with ample residents and visitors parking.
LEASE DTAILS
The property enjoys a Term of 999 years from 1 January 1990. We understand the ground rent is £50 per annum and a service charge of approximately £180 per month. Further details should be verified and checked via your solicitors before legal commitment.
FURTHER INFORMATION
FURTHER INFORMATION/SUPPLIERS:
Septic Tank
Electric and LPG - Scottish Power.
Broadband - SKY
For broadband and mobile phone speeds and coverage, please refer to the website below:
COUNCIL TAX BAND E
Brochures
Brochure 1- COUNCIL TAXA payment made to your local authority in order to pay for local services like schools, libraries, and refuse collection. The amount you pay depends on the value of the property.Read more about council Tax in our glossary page.
- Band: E
- PARKINGDetails of how and where vehicles can be parked, and any associated costs.Read more about parking in our glossary page.
- Yes
- GARDENA property has access to an outdoor space, which could be private or shared.
- Yes
- ACCESSIBILITYHow a property has been adapted to meet the needs of vulnerable or disabled individuals.Read more about accessibility in our glossary page.
- Ask agent
Rangemore Hall Mews, Rangemore, Burton-on-Trent, DE13
NEAREST STATIONS
Distances are straight line measurements from the centre of the postcode- Burton-on-Trent Station4.1 miles
- Tutbury & Hatton Station5.0 miles
About the agent
Bill Tandy and Company is a highly successful residential estate agency that was first opened in Lichfield in 1996 by Bill and Jenny Tandy. They were joined in 1997 by Philip Hall F.N.A.E.A., now Managing Director of the company with two offices in Lichfield (covering the Lichfield and Sutton Coldfield districts) and Burntwood, together with an associate office at Park Lane, London. Associate Director Allan Brown has since joined the Lichfield office.
All our staff are well-trained and
Industry affiliations



Notes
Staying secure when looking for property
Ensure you're up to date with our latest advice on how to avoid fraud or scams when looking for property online.
Visit our security centre to find out moreDisclaimer - Property reference 27406776. The information displayed about this property comprises a property advertisement. Rightmove.co.uk makes no warranty as to the accuracy or completeness of the advertisement or any linked or associated information, and Rightmove has no control over the content. This property advertisement does not constitute property particulars. The information is provided and maintained by Bill Tandy & Co, Lichfield. Please contact the selling agent or developer directly to obtain any information which may be available under the terms of The Energy Performance of Buildings (Certificates and Inspections) (England and Wales) Regulations 2007 or the Home Report if in relation to a residential property in Scotland.
*This is the average speed from the provider with the fastest broadband package available at this postcode. The average speed displayed is based on the download speeds of at least 50% of customers at peak time (8pm to 10pm). Fibre/cable services at the postcode are subject to availability and may differ between properties within a postcode. Speeds can be affected by a range of technical and environmental factors. The speed at the property may be lower than that listed above. You can check the estimated speed and confirm availability to a property prior to purchasing on the broadband provider's website. Providers may increase charges. The information is provided and maintained by Decision Technologies Limited. **This is indicative only and based on a 2-person household with multiple devices and simultaneous usage. Broadband performance is affected by multiple factors including number of occupants and devices, simultaneous usage, router range etc. For more information speak to your broadband provider.
Map data ©OpenStreetMap contributors.




