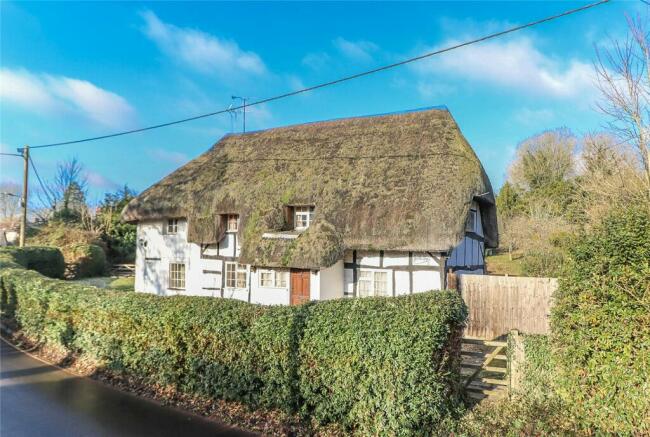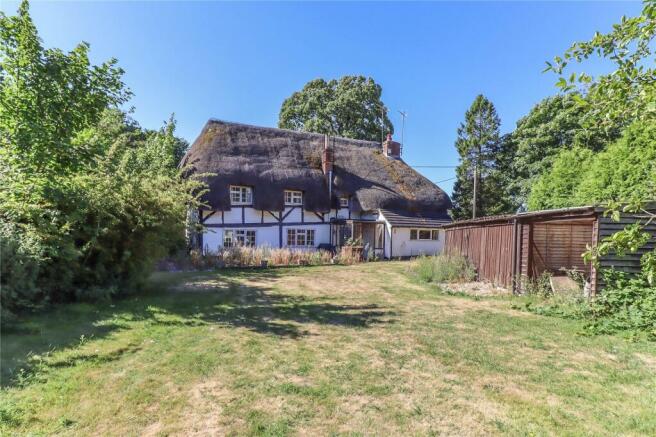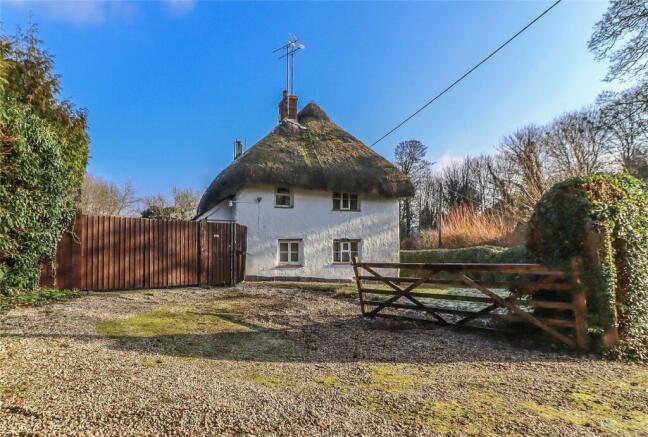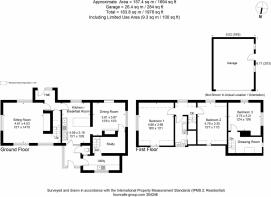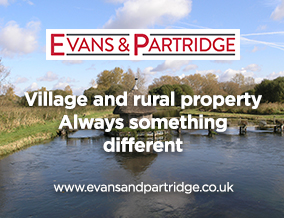
Over Wallop, Stockbridge, Hampshire, SO20

- PROPERTY TYPE
Detached
- BEDROOMS
3
- BATHROOMS
1
- SIZE
Ask agent
- TENUREDescribes how you own a property. There are different types of tenure - freehold, leasehold, and commonhold.Read more about tenure in our glossary page.
Freehold
Key features
- Entrance Hall, inner hall, sitting room, dining room, study
- Kitchen / breakfast room, utility room, cloakroom, rear lobby / porch
- Three double bedrooms, dressing room, bathroom
- Prefab double garage with car port, parking
- Large mature enclosed gardens and grounds of 0.38 acres
Description
A large detached attractive cottage of mainly whitened elevations beneath a thatched roof in need of renovation and offering scope for an extension (subject planning permission and Listed Building Consent). The existing characterful accommodation comprises mainly large rooms, general featuring beams and framework. The cottage stands in a large and secluded plot of 0.38 acres. There is plenty of off-road parking as well as a prefab double garage with adjoining car port and store.
The cottage is situated near the heart of the village of Over Wallop (renowned for its many period houses and cottages) which has a Post Office/store, church and public house. The neighbouring village of Middle Wallop has a garage/shop and public house and there is a primary school and wine shop in Nether Wallop. Grateley mainline railway station is within a five minute drive and provides regular services to London Waterloo (1 hour 20 minutes). The picturesque town of Stockbridge, traversed by the River Test, is 10 minutes’ drive away and has local shops, a Post Office, doctor’s surgery, schools and an abundance of pubs and restaurants. Andover, approximately six miles away, offers a comprehensive range of shopping, educational and leisure facilities, as well as a mainline railway station. The cathedral cities of Salisbury and Winchester are both within about 20 minutes’ drive and the A303 is close at hand allowing convenient access to London and the West Country.
Entrance Hall
Small pane window to front aspect. Coir mat at threshold. Exposed framework. Wall light. Opening into:
Inner Hall
Exposed ceiling joists. Wall light. Staircase (one) rising to first floor with cupboard beneath housing meter/fuse box. Part glazed doors to sitting room and kitchen/breakfast room.
Sitting Room
(Excellent triple aspect reception room) Inglenook fireplace with brick hearth and exposed beam above (not in use). Exposed ceiling beams and joists. Wall light points. Small pane windows on three aspects, the rear with views up the main garden. Opening to side of chimney breast with further small pane window to rear aspect, wall light point leading to staircase (one).
Kitchen / Breakfast Room
(Dual aspect and in need of replacement) Stainless steel twin bowl sink unit with mixer tap and drainer. High and low level cupboards and drawers including peninsular unit. Solid fuel range with boiler (likely to be in need of replacement). Exposed beam and timbers. Window to front aspect. Glazed double doors to rear aspect opening into rear porch with view over the garden. Fluorescent light. Door into:
Dining Room
(Dual aspect) Open brick fireplace with brick edged quarry tiled hearth, exposed beam over. Small pane window to front aspect. Further window to side aspect. Exposed ceiling beam. Recess to either side of chimney breast, one with obscure glazed door leading to:
Study
Window to side aspect. Fluorescent light. Exposed brickwork to rear of chimney breast. Fuse box. Staircase (two) rising steeply to first floor with exposed framework to one side. Part glazed panel door into utility.
Rear Lobby / Porch
Constructed of brick plinths with plastic roof. Half glazed door to outside. Windows to side and rear aspect. Panelled latch doors to cloakroom and utility.
Utility Room
Sink unit with mixer tap and drainer. Roll top work surface with cupboards beneath and recesses for storage and washing machine with space above for dryer. Picture window to rear aspect overlooking garden. Fluorescent light.
Cloakroom
(Small) Low level WC. Wall light. Framework.
FIRST FLOOR
(Via staircase one)
Bedroom One
(Generous dual aspect double bedroom) Exposed queen post truss, purlins and wind braces. Picture window at gable end. Cottage window with views over the main garden. Pendant light point.
Bedroom Two
(Large dual aspect double bedroom) Exposed trusses, purlins and wind braces. Windows to front and rear aspect. Pendant light point.
Bathroom
White suite comprising pine panelled bath with wall mounted shower and curtain rail. Pedestal wash hand basin. Low level WC. Mirror fronted cabinet. Cupboard housing lagged copper cylinder with immersion and slatted shelving. Obscure glazed window to rear aspect. High ceiling with light point. Loft hatch. Exposed framework.
FIRST FLOOR
(Via staircase two) Panel door to bedroom three. Opening into dressing room/potential occasional fourth single bedroom.
Bedroom Three
(Good size dual aspect double bedroom) Windows to front and side aspect. Chimney breast with recess to side and cupboard. Pendant light point.
Dressing Room
Window to side aspect. Ceiling light point. Alcove.
OUTSIDE
Splayed access off village road. Pedestrian gate and stepping stone path leads through the front garden to the entrance porch. Five bar gate gives vehicular access onto a spacious gravelled driveway providing parking for several cars, enclosed by fir trees. Close boarded double gates with pedestrian gate to side open into the rear garden. The front garden is level, laid to lawn with gravel border in front of cottage, well enclosed on the front boundary by mature privet hedging. To opposite side of cottage a further pedestrian gate and path leading to lane.
Rear Garden
Further gravel parking area leading to prefab garage. Paved patio to rear of cottage. External oil fired boiler. Raised circular brick feature. The main lawn is gently sloping with apple trees. The garden enjoys a high degree of privacy and is well enclosed on all sides by hedging and trees.
Prefab Double Garage
Corrugated roof. Up and over door to front. Lean-to car port to side. Light and power connected. Door at rear into store area.
Services
Mains water and electricity. Private drainage. Note: No household services or appliances have been tested and no guarantees can be given by Evans & Partridge.
Directions
SO20 8JA
Council Tax Band
G
Energy performance certificate - ask agent
Council TaxA payment made to your local authority in order to pay for local services like schools, libraries, and refuse collection. The amount you pay depends on the value of the property.Read more about council tax in our glossary page.
Band: G
Over Wallop, Stockbridge, Hampshire, SO20
NEAREST STATIONS
Distances are straight line measurements from the centre of the postcode- Grately Station2.1 miles
- Andover Station6.6 miles
About the agent
A long established independent professional firm, highly experienced in the area specialising in the sale of village and rural properties.
Industry affiliations



Notes
Staying secure when looking for property
Ensure you're up to date with our latest advice on how to avoid fraud or scams when looking for property online.
Visit our security centre to find out moreDisclaimer - Property reference STO240095. The information displayed about this property comprises a property advertisement. Rightmove.co.uk makes no warranty as to the accuracy or completeness of the advertisement or any linked or associated information, and Rightmove has no control over the content. This property advertisement does not constitute property particulars. The information is provided and maintained by Evans & Partridge, Stockbridge. Please contact the selling agent or developer directly to obtain any information which may be available under the terms of The Energy Performance of Buildings (Certificates and Inspections) (England and Wales) Regulations 2007 or the Home Report if in relation to a residential property in Scotland.
*This is the average speed from the provider with the fastest broadband package available at this postcode. The average speed displayed is based on the download speeds of at least 50% of customers at peak time (8pm to 10pm). Fibre/cable services at the postcode are subject to availability and may differ between properties within a postcode. Speeds can be affected by a range of technical and environmental factors. The speed at the property may be lower than that listed above. You can check the estimated speed and confirm availability to a property prior to purchasing on the broadband provider's website. Providers may increase charges. The information is provided and maintained by Decision Technologies Limited. **This is indicative only and based on a 2-person household with multiple devices and simultaneous usage. Broadband performance is affected by multiple factors including number of occupants and devices, simultaneous usage, router range etc. For more information speak to your broadband provider.
Map data ©OpenStreetMap contributors.
