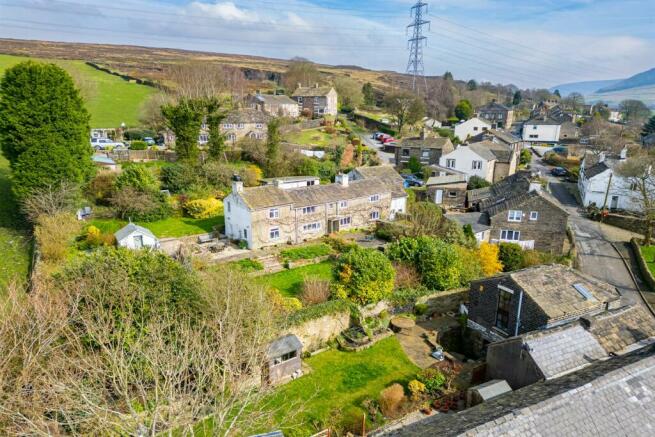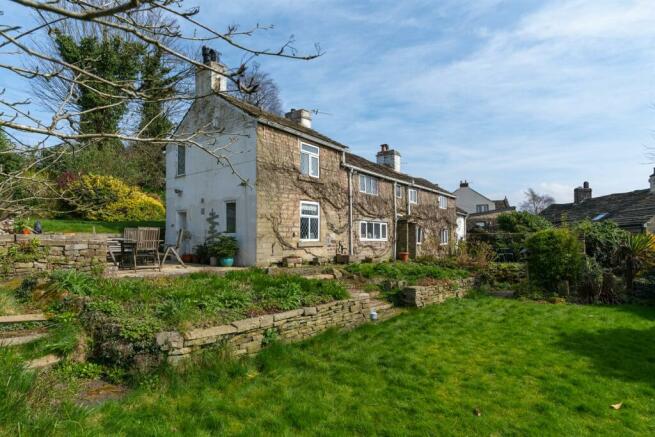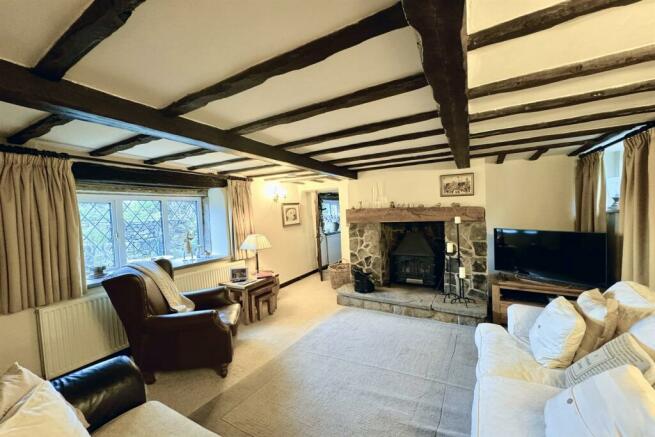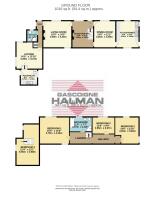Old Road, Tintwistle, Glossop

- PROPERTY TYPE
Detached
- BEDROOMS
4
- BATHROOMS
2
- SIZE
Ask agent
- TENUREDescribes how you own a property. There are different types of tenure - freehold, leasehold, and commonhold.Read more about tenure in our glossary page.
Freehold
Description
In Further Detail
This superbly appointed detached property boasts versatile accommodation with a wealth of character features that is sure to please a wide variety of prospective buyers.
The generous grounds include parking and a detached former stable block now utilised as outdoor storage, a putting shed, several designated seating areas and lawns with mature herbaceous beds and borders and an excellent degree of privacy.
In summary the main accommodation includes three main reception rooms and a kitchen to the ground floor, plus three well-proportioned bedrooms and a bathroom to the first floor. In addition to the main property there is supplementary accommodation by way of an attached annex with bedroom, sitting room, kitchenette and shower room. As this area of the property can be accessed internally it can also be used alongside the main property to suit.
There is a lot more than initially meets the eye to this fabulous home and an internal inspection is highly recommended.
The Main Accommodation - Ground Floor
The main accommodation at ground floor level comprises a farmhouse style kitchen, a dining room, a reception hall/snug and a generous living room, from which you are able to access the ground floor area of the annex.
The kitchen itself includes two rows of opposing base units, both surmounted by worktops and one of which has tall wall units over including display cabinets and a plate rack. There is also space for a range oven with extractor canopy over and a stainless steel sink with mixer tap and drainer and an integrated fridge and freezer. There is ample space for a dining table and chairs on the limestone tiled floor, plus dual aspect windows, a side entrance door, two ceiling beams and LED downlights.
The adjacent dining room features a generous window to the front, two ceiling beams, wall lights, a radiator and opens to the reception hall that is more frequently used as a snug. There is a multi-fuel stove set in a chunky stone fireplace, cross hatch ceiling beams, stairs to the first floor landing, an entrance door and window to the front, a radiator and wall lights.
Adjacent to this room is the principle reception room of the house. This generous space features a multi-fuel stove with deep hearth and stone fireplace surround with an oak beam mantel over. Cross hatch beams adorn the ceiling and there are dual aspect windows and a large radiator. There is access from this space into the lobby area of the annex that could be closed off should you require the annex to be more self-contained.
The Main Accommodation - First Floor
Three good sized bedrooms and a family bathroom are located off the main landing and accompanying corridor on the first floor of the main house. The large master bedroom features a vaulted ceiling with large beams exposed, dual aspect windows and a radiator.
Bedroom two is also of generous proportions and features dual aspect windows and a radiator and bedroom three is decoratively inspired by Harry Potter and features a front facing window, a radiator and built-in storage.
Completing the first floor accommodation is the family bathroom that comprises a panelled bath with mixer tap, a separate shower enclosure, a pedestal wash hand basin and a close coupled WC, twin front facing windows and a radiator.
The Annex
This versatile space can be used as supplementary accommodation to the main residence or as an annex, and also offers potential for those working or running a business from home.
There is a lobby area with entrance door, a shower room and a sitting room to the ground floor, a slightly raised kitchenette off the sitting room with it's own entrance door and a generous upper floor bedroom with a vaulted and beamed ceiling, windows and a radiator.
Brochures
Brochure- COUNCIL TAXA payment made to your local authority in order to pay for local services like schools, libraries, and refuse collection. The amount you pay depends on the value of the property.Read more about council Tax in our glossary page.
- Band: G
- PARKINGDetails of how and where vehicles can be parked, and any associated costs.Read more about parking in our glossary page.
- Yes
- GARDENA property has access to an outdoor space, which could be private or shared.
- Yes
- ACCESSIBILITYHow a property has been adapted to meet the needs of vulnerable or disabled individuals.Read more about accessibility in our glossary page.
- Ask agent
Energy performance certificate - ask agent
Old Road, Tintwistle, Glossop
Add your favourite places to see how long it takes you to get there.
__mins driving to your place
Your mortgage
Notes
Staying secure when looking for property
Ensure you're up to date with our latest advice on how to avoid fraud or scams when looking for property online.
Visit our security centre to find out moreDisclaimer - Property reference 951848. The information displayed about this property comprises a property advertisement. Rightmove.co.uk makes no warranty as to the accuracy or completeness of the advertisement or any linked or associated information, and Rightmove has no control over the content. This property advertisement does not constitute property particulars. The information is provided and maintained by Gascoigne Halman, Glossop. Please contact the selling agent or developer directly to obtain any information which may be available under the terms of The Energy Performance of Buildings (Certificates and Inspections) (England and Wales) Regulations 2007 or the Home Report if in relation to a residential property in Scotland.
*This is the average speed from the provider with the fastest broadband package available at this postcode. The average speed displayed is based on the download speeds of at least 50% of customers at peak time (8pm to 10pm). Fibre/cable services at the postcode are subject to availability and may differ between properties within a postcode. Speeds can be affected by a range of technical and environmental factors. The speed at the property may be lower than that listed above. You can check the estimated speed and confirm availability to a property prior to purchasing on the broadband provider's website. Providers may increase charges. The information is provided and maintained by Decision Technologies Limited. **This is indicative only and based on a 2-person household with multiple devices and simultaneous usage. Broadband performance is affected by multiple factors including number of occupants and devices, simultaneous usage, router range etc. For more information speak to your broadband provider.
Map data ©OpenStreetMap contributors.







