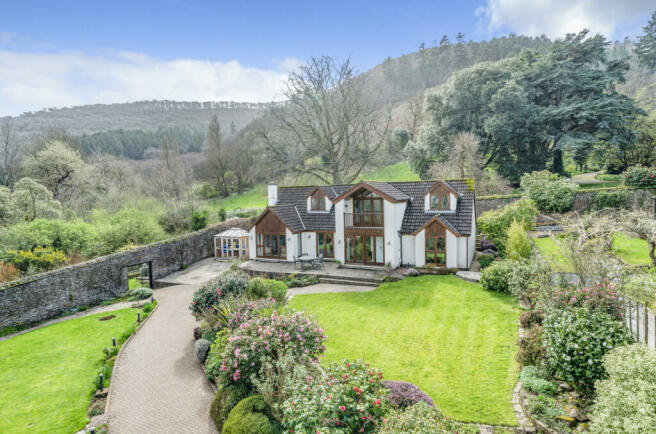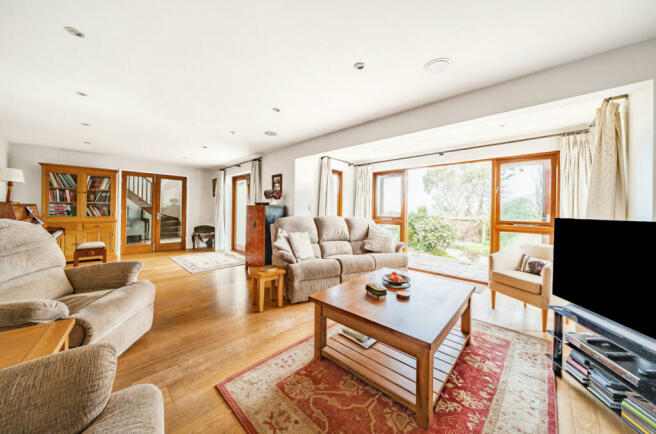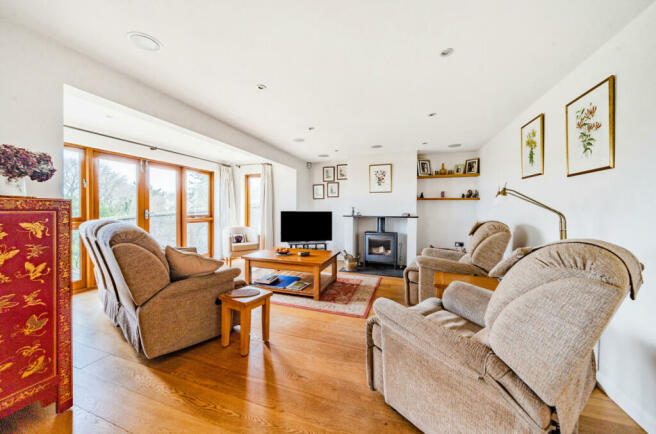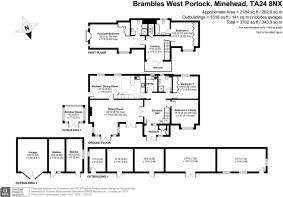
West Porlock, Minehead, TA24

- PROPERTY TYPE
Detached
- BEDROOMS
3
- BATHROOMS
3
- SIZE
Ask agent
- TENUREDescribes how you own a property. There are different types of tenure - freehold, leasehold, and commonhold.Read more about tenure in our glossary page.
Freehold
Key features
- Unique Spacious 4 Bedroom Residence
- Outstanding Far Reaching Views over Porlock Bay
- Immaculately Presented Throughout
- Underfloor Heating To Ground Floor & Bespoke Hardwood Double Glazed Windows
- Fully Integrated Modern Kitchen
- Two En-Suite Bedrooms
- Range of Stables/Outbuildings & Garaging
- Substantial Off-Road Parking & EV Charging Point
- Walled Landscaped Gardens & Gated Entrance
- Offering a High Degree of Privacy
Description
This stunning individual property is set in the former walled garden of West Porlock House. Virtually rebuilt in 2005, its design takes every advantage of the glorious views across the Bristol Channel to Wales and, from the side elevation, to Exmoor. The property benefits from a light and spacious sitting room with double access to the patio and landscaped gardens. A large light entrance hallway gives access to all ground floor rooms and there is a useful enclosed porch and cloak cupboard at the entrance to the property. The ground floor is laid predominantly with engineered oak wood flooring with underfloor heating and there are bespoke hard wood double glazed windows and doors throughout. The ground floor offers a light and spacious modern fully equipped kitchen/dining room along with separate utility room, a study (or fourth bedroom) and bedroom three with built-in storage. The first floor of this property has a superb galleried landing with vaulted ceiling and seating area and a covered balcony, again with outstanding far reaching views, and there are two bedrooms, both with en-suite shower or bathroom and built-in wardrobes.
The sheltered walled gardens, which benefit from West Porlock’s favourable microclimate, are undoubtedly a feature of this property.
The beautifully landscaped grounds boast a number of attractive features and their substantial outbuildings which have a variety of uses, including garaging and stables/storage. With gated access and being set in walled grounds with landscaped gardens, the property affords a high degree of privacy.
ACCOMMODATION
The property is approached through a stone pillared entrance onto a shared private drive, which in turn leads to its own private gates and a tarmac driveway, leading to double wrought iron gates which open onto a block paved driveway which leads to a tiled entrance vestibule with fully glazed entrance doors, a useful enclosed cloak cupboard and a further fully glazed door (with additional window) which leads to the spacious entrance hall.
The entrance hall, with engineered oak flooring and underfloor heating, gives access to all ground floor rooms and stairs rise to first floor.
The sitting room is particularly light and spacious with twin double doors to the front patio, a bay window area and feature fireplace with inset SAEY wood burner. There is access from the sitting room to the kitchen/dining room which, tiled throughout, offers a full range of integrated appliances including integrated fridge, NEFF double ovens, NEFF integrated hob with extractor fan over, granite work surfaces, underset 1 ½ bowl stainless steel sink, recessed drainer. A comprehensive range of storage cupboards above and below and this room is particularly light due to the double height twin windows and skylights to the rear and glazed door to side. There is a useful utility room to the side of the kitchen with ample work space and stainless steel sink & drainer inset, space and plumbing for washing machine and space for tumble dryer, wall mounted Worcester boiler and window to rear.
The ground floor shower room is accessed from the main entrance hall and benefits from a modern shower cubicle, contemporary vanity unit with mounted wash basin, low level WC and obscure glazed window.
Bedroom three at the rear of the property is a good size double room with built in wardrobes and window to rear and Bedroom four/Study at the front of the property boasts a picture square bay window to front and is currently utilised as a study.
The first -floor galleried and vaulted landing boasts a superb seating area with double doors leading to the first floor covered balcony with stunning far reaching views over Porlock Bay. There is a useful spacious airing cupboard to the rear of the landing and doors lead to the principal bedroom and bedroom two.
The principal bedroom is extremely spacious and offers built-in wardrobes and drawers, a dormer window to front and juliet balcony to the side. En-suite comprises fully tiled shower cubicle, mains fed shower, vanity unit inset wash basin, low level WC, heated towel rail and obscure glazed window to rear elevation.
Bedroom two is a generous double with fully built in wall to wall wardrobes and dormer window to front. En-suite bathroom comprises panelled bath, glass shower screen and mains fed shower, contemporary wall mounted wash basin, low level WC, heated towel rail and obscure glazed window to the rear.
SERVICES & OUTGOINGS
Oil fired central heating, mains water and electric.
Private pumped drainage to main drain.
Council Tax Band G
Freehold
AGENTS NOTE
There is a restrictive covenant on the property. Please ask the agent for more information.
The small hamlet of West Porlock is situated close to Porlock Weir with its attractive Harbour and local facilities including a Public House/Restaurant.
It is situated in the Exmoor National Park and provides a fine base from which to engage in a variety of rural activities including fishing, sailing, walking and riding.
The village of Porlock is less than a mile distance and the larger coastal shopping centre of Minehead is approximately seven miles from the property with its wide range of shops, supermarkets and local schools.
The County Town of Taunton with it access to a mainline railway station and the motorway network is approximately thirty miles distance.
The tarmac driveway benefits from double timber gates opening onto the drive. There are five stone built storage sheds lining the driveway and bordered on the other side with beautiful trees and shrubs, magnolia, quince, berberis and cherry tree. The walled garden is accessed through wrought iron decorative double gates, which lead to a block paved sweeping drive and sizeable alluring landscaped gardens which are laid with lawns and well-stocked borders, including a fabulous selection of shrubs and plants - camellias, azaleas, heathers, hydrangeas, roses, fuchsias, clematis, to name but a few. The garden benefits from a fully-glazed summer house (with heat and light) and a timber gazebo seating area, with other seating areas in the main garden and the kitchen garden.
An elevated paved patio area overlooks the main walled garden and there is ample space for al-fresco dining and entertaining.
The gated kitchen garden has a range of raised vegetable beds, a plethora of fruit trees, a soft fruit cage and greenhouse. This really is gardener’s paradise.
DETACHED GARAGE & PARKING
There is a good size double garage with two attached stables, possible office or studio space.
Brochures
ParticularsCouncil TaxA payment made to your local authority in order to pay for local services like schools, libraries, and refuse collection. The amount you pay depends on the value of the property.Read more about council tax in our glossary page.
Band: G
West Porlock, Minehead, TA24
NEAREST STATIONS
Distances are straight line measurements from the centre of the postcode- Llantwit Major Station14.8 miles
About the agent
Welcome to GTH!
We are one of the largest and longest established firms of chartered surveyors, auctioneers, property specialists and letting agents in the South West, with over 170 years' experience.
Our comprehensive regional network of offices is supported by the Mayfair Office in London, which represents us in the capital. Our extensive expertise covers every aspect of property including:
- Residential sales
Notes
Staying secure when looking for property
Ensure you're up to date with our latest advice on how to avoid fraud or scams when looking for property online.
Visit our security centre to find out moreDisclaimer - Property reference MIL240076. The information displayed about this property comprises a property advertisement. Rightmove.co.uk makes no warranty as to the accuracy or completeness of the advertisement or any linked or associated information, and Rightmove has no control over the content. This property advertisement does not constitute property particulars. The information is provided and maintained by Greenslade Taylor Hunt, Minehead. Please contact the selling agent or developer directly to obtain any information which may be available under the terms of The Energy Performance of Buildings (Certificates and Inspections) (England and Wales) Regulations 2007 or the Home Report if in relation to a residential property in Scotland.
*This is the average speed from the provider with the fastest broadband package available at this postcode. The average speed displayed is based on the download speeds of at least 50% of customers at peak time (8pm to 10pm). Fibre/cable services at the postcode are subject to availability and may differ between properties within a postcode. Speeds can be affected by a range of technical and environmental factors. The speed at the property may be lower than that listed above. You can check the estimated speed and confirm availability to a property prior to purchasing on the broadband provider's website. Providers may increase charges. The information is provided and maintained by Decision Technologies Limited. **This is indicative only and based on a 2-person household with multiple devices and simultaneous usage. Broadband performance is affected by multiple factors including number of occupants and devices, simultaneous usage, router range etc. For more information speak to your broadband provider.
Map data ©OpenStreetMap contributors.





