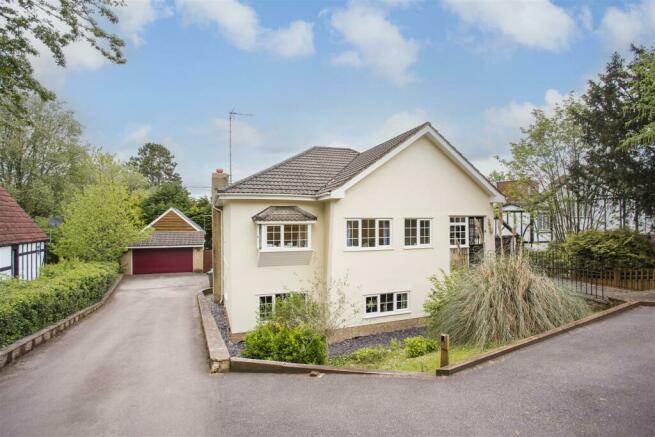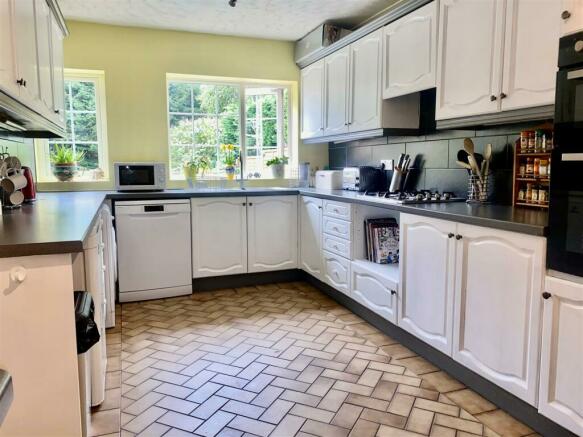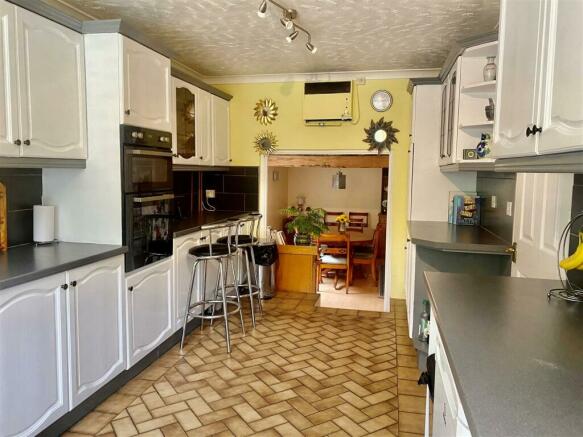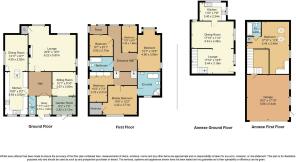London Road, Addington,

- PROPERTY TYPE
Detached
- BEDROOMS
6
- BATHROOMS
3
- SIZE
Ask agent
- TENUREDescribes how you own a property. There are different types of tenure - freehold, leasehold, and commonhold.Read more about tenure in our glossary page.
Freehold
Key features
- Two Separate Houses in One!
- Multi Generation Solution or Business / Home / AirB&B
- Main House - 5 Bed Detached - EPC E
- Four Reception Rooms - Two Bathrooms
- Annex - One Bedroom Detached
- Two Reception Rooms and Ensuite Bedroom
- Potential to Extend into Double Garage
- Private but Well Linked Location
- Accompanied Viewings
- Guide Price £875,000.00
Description
The main house was built in the late 1930's and offers great split level accommodation over two floors offering FIVE BEDROOMS, TWO BATHROOMS, FOUR RECEPTION ROOMS, A STUDY and DOWNSTAIRS CLOAKROOM.
The SEPARATE ANNEXE is one of the best I have seen and offers more space than some two bedroom houses on the market. TWO RECEPTION ROOMS, SEPARATE KITCHEN, LARGE DOUBLE BEDROOM and ENSUITE BATHROOM. Would be ideal if you are looking to do AirB&B as a business
Main House - A fantastic sized family home set over two floors providing lots of flexibility of usage. On the first floor, entrance at this level the house offers a welcome hallway leading to all bedrooms and bathrooms. Five in all with three very good sized doubles including the principal bedroom with walk in wardrobe and large ensuite including a roll top bath and separate shower. The main bedroom looks out over the ample rear garden. Split level stairs give lots of character and one other bedroom offers a bank of wardrobes. A family bathroom sits centrally in the house and offers facilities for the other four bedrooms and has a bath and shower over.
The ground floor is accessed from the upstairs hallway and leads down in a central hall. Flexibility is the key to this fantastic accommodation with a large social split level lounge with feature fireplace, exposed beams. Places to sit and enjoy a book, a lower section to offer enjoyment of the tv but lots of space to work with and arrange as is needed. Triple aspect windows allow light to come in from the front of the house. A further sitting room offers options for a library or additional study area and leads into a garden room overlooking the rear. A further enclosed study with its own access to the garden sits beside this. A downstairs cloakroom is also offered off the central hall.
A large kitchen running most of the way down the side of the house with window overlooking the garden and steps down to a lovely formal dining area ensuring a great social interaction between the hard working chef and those waiting to be fed.
Annex - Rarely available is such a perfect solution to a an annex! Separate and detached the 'Foss Barn' has all that you would need to live comfortably. Sat behind the garage with weatherboarding to the exterior it is both asphetically pleasing and functional. The accommodation offered includes a large reception room with stairs climbing to second floor (it currently has a stair lift in place if required but can be removed). This in turn leads to a dining room, currently used as a library with fantastic bookshelves allowing the owner to never run out of reading material. A door from here joins to the modern but separate kitchen which is bright with double aspect windows.
Upstairs has an open plan mezzanine style fell with an airy sizeable double bedroom with velux windows streaming light into the space. Built in wardrobes and an ensuite bathroom with shower above. If this space does not quite meet the needs of the family it could be extended as a doorway leads to the double garage at the half landing.
The annex is both registered as a residential and commercial use and has its own registered address so could well provide a place of work if required.
External - The property is accessed by electric gates with a driveway that leads down the double garage as well as offering lots of parking at the top of the plot. Multiple vehicular parking is available as well as outside the gates for overflow if required. Mature planting to the borders walled borders and raised beds.
The rear garden is a real private affair as it sits the lowest in the plot and offers a large social patio adjoining the house with multi exits. Foss Barn has access to this area.
The main house has been recently painted and is looking very crisp ready for its new owners.
Location - The property sits on the edge of Addington and Wrotham Heath and offers great access to the motorway network of the M26 / M20. Local restaurants and Hotels are nearby offering health club facilities and it is a very short distance from Wrotham Heath Golf Club.
Borough Green is a short distance away off approx. 2.5 miles from the centre of the village, convenient for all amenities and the station. Borough Green is a lively local community with an excellent range of local shops (including Sainsbury’s Local and a Co-Op) as well as other amenities (such as a library, village hall, churches, independent restaurants and cafes and a Costa). There are well thought of local primary and secondary schools close by. London Commuter services run from the station on the Victoria line with Charing Cross/London Bridge services also available. There are excellent motorway links via the nearby M20/M26 leading to the M25 in either direction. Sevenoaks is about 7 miles to the west and Maidstone about 10 to the east.
Brochures
London Road, Addington, BrochureCouncil TaxA payment made to your local authority in order to pay for local services like schools, libraries, and refuse collection. The amount you pay depends on the value of the property.Read more about council tax in our glossary page.
Band: G
London Road, Addington,
NEAREST STATIONS
Distances are straight line measurements from the centre of the postcode- Borough Green & Wrotham Station1.9 miles
- West Malling Station3.0 miles
- East Malling Station4.0 miles
About the agent
Ibbett Mosely have offices covering Kent, Surrey and East Sussex with a London office in Westminster. A progressive partnership with partners managers, consultants and staff, our concern is to give independent professional advice and personal service.
As a firm of Chartered Surveyors, we follow the strict code of professional conduct of the Royal Institution of Chartered Surveyors. As a tour of our website reveals, we advise on a wide range of property matters and have long been associ
Industry affiliations



Notes
Staying secure when looking for property
Ensure you're up to date with our latest advice on how to avoid fraud or scams when looking for property online.
Visit our security centre to find out moreDisclaimer - Property reference 33008117. The information displayed about this property comprises a property advertisement. Rightmove.co.uk makes no warranty as to the accuracy or completeness of the advertisement or any linked or associated information, and Rightmove has no control over the content. This property advertisement does not constitute property particulars. The information is provided and maintained by Ibbett Mosely, Borough Green. Please contact the selling agent or developer directly to obtain any information which may be available under the terms of The Energy Performance of Buildings (Certificates and Inspections) (England and Wales) Regulations 2007 or the Home Report if in relation to a residential property in Scotland.
*This is the average speed from the provider with the fastest broadband package available at this postcode. The average speed displayed is based on the download speeds of at least 50% of customers at peak time (8pm to 10pm). Fibre/cable services at the postcode are subject to availability and may differ between properties within a postcode. Speeds can be affected by a range of technical and environmental factors. The speed at the property may be lower than that listed above. You can check the estimated speed and confirm availability to a property prior to purchasing on the broadband provider's website. Providers may increase charges. The information is provided and maintained by Decision Technologies Limited. **This is indicative only and based on a 2-person household with multiple devices and simultaneous usage. Broadband performance is affected by multiple factors including number of occupants and devices, simultaneous usage, router range etc. For more information speak to your broadband provider.
Map data ©OpenStreetMap contributors.




