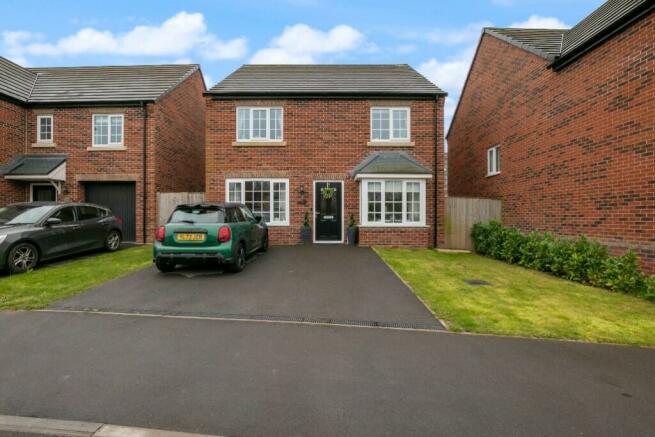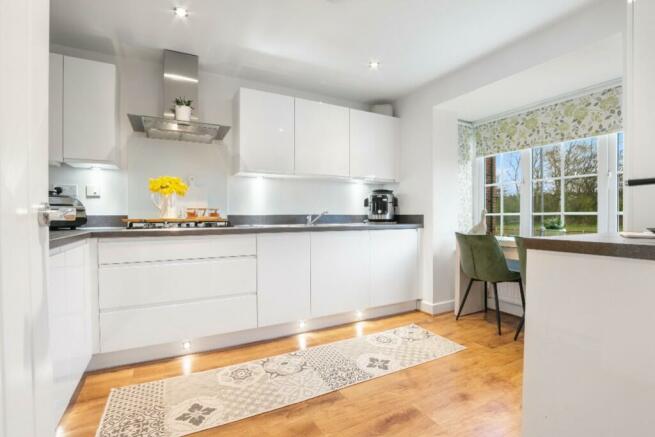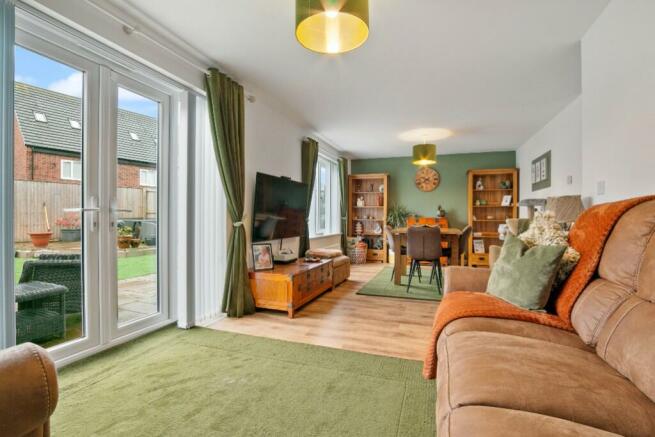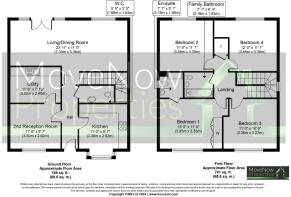Buckthorne Road, Normanton, WF6

- PROPERTY TYPE
Detached
- BEDROOMS
4
- BATHROOMS
2
- SIZE
1,490 sq ft
138 sq m
- TENUREDescribes how you own a property. There are different types of tenure - freehold, leasehold, and commonhold.Read more about tenure in our glossary page.
Freehold
Key features
- Impeccably maintained and beautifully presented throughout
- Boasting four generously sized double bedrooms for utmost comfort and versatility
- Enjoy the convenience of two pristine bathrooms, along with a convenient downstairs WC for added comfort
- Two inviting reception rooms, providing ample space for relaxation and entertainment
- A modern kitchen featuring seamlessly integrated appliances, perfect for culinary enthusiasts
- Experience the epitome of comfort and style in the spacious living room/dining area
- Step into serenity with a meticulously landscaped rear garden, offering a tranquil retreat
- Convenient off-road parking provided by the expansive drive, ensuring hassle-free arrivals
Description
Entrance Hall
Step into your inviting sanctuary through the composite entrance door, where you are greeted by a welcoming entrance hallway adorned with stylish laminate flooring and radiator.
Kitchen
Measurements 11' 0" x 9' 7" (3.36m x 2.92m)
The heart of the home, where contemporary elegance meets practical luxury in the modern kitchen. Adorned with wood effect laminate flooring, the space exudes a warm and inviting ambiance, perfectly complemented by a range of sleek, high gloss white wall and base units. At the centre of it all stands a sleek 1.5 sink and drainer, offering both functionality and style. Integrated Zanussi double ovens paired with a five ring gas hob. Complete with integrated fridge freezer and dishwasher, every detail of this kitchen has been thoughtfully considered to enhance your culinary experience.
Living Room/Dining Room
Measurements 23' 11" x 11' 0" (7.30m x 3.36m)
A spacious and elegant living / dining room where the warm allure of wood effect laminate flooring sets the stage for refined living. As you enter, your gaze is drawn to a large, double-glazed window, framing picturesque views of the lush greenery and natural beauty that surrounds your tranquil oasis. Adjacent to the window, patio doors beckon you to step outside and immerse yourself in the tranquillity of the enclosed rear garden.
Snug Room / Second Reception Room
Measurements 11' 6" x 9' 7" (3.50m x 2.92m)
Indulge in the charm of the second reception room, adorned with wood effect laminate flooring that adds a touch of elegance to the space. Enhanced with a radiator for warmth and comfort, this room invites relaxation and leisure. Allow natural light to grace the room through the double glazed window, offering picturesque views of the front surroundings. Whether it's a cosy evening in or hosting guests, this fabulous space is perfect for any occasion.
Utility Room
Measurements 11' 6" x 7' 10" (3.50m x 2.40m)
Complementary work surfaces and upstands offering plenty of space for sorting and folding laundry, At the centre of it all sits a gleaming stainless-steel sink with a practical drainer Plumbing for a washing machine is discreetly tucked away. With everything you need right at your fingertips, the utility room becomes a hub of activity and organisation, streamlining your household routines and enhancing your daily life.
Stairs and Landing
Step into the comfort of plush carpet flooring as you ascend the stairs to the large landing space of your home. Natural light fills the spacious landing with a double glazed window overlooking the side.
Bedroom 1
Measurements 13' 0" x 11' 0" (3.95m x 3.35m)
In the master bedroom, soft carpet flooring, fitted wardrobes, a double-glazed window, and a radiator come together to create a space that feels like a true retreat.
Ensuite
Measurements 7' 1" x 5' 1" (2.15m x 1.56m)
Modern tiling adorns the walls, adding a touch of sophistication to the space while also serving a practical purpose in the form of easy maintenance and cleaning. Adjacent to the shower stands a low flush WC, elegantly wall-hung to maximize space and enhance the streamlined aesthetic of the room. Natural light fills the room from the frosted double glazed window overlooking the side.
Bedroom 2
Measurements 11' 9" x 11' 1" (3.59m x 3.39m)
This double bedroom is more than just a place to rest your head. With its plush carpet flooring, double glazed window overlooking the rear garden, and comforting radiator, this room offers a retreat from the hustle and bustle of the world.
Bedroom 3
Measurements 11' 0" x 10' 9" (3.36m x 3.27m)
Step into the serene comfort of your double bedroom. Soft carpet flooring welcomes you with its plush texture, radiator and natural light from the double glazed window overlooking the front.
Bedroom 4
Measurements 12' 0" x 11' 1" (3.65m x 3.385m)
The double bedroom boasts a cosy ambiance with its soft carpeted flooring, providing warmth and comfort underfoot. A radiator ensures the room remains snug during cooler seasons and a double glazed window overlooks the rear.
Family Bathroom
Measurements 7' 1" x 6' 4" (2.16m x 1.93m)
The modern and well-presented family bathroom exudes style and functionality, making it a delightful space for daily routines and relaxation. Partly tiled walls add a contemporary touch while also ensuring easy maintenance. Equipped with a low flush WC and a sleek pedestal wash basin, the bathroom offers convenience and efficiency. A radiator provides warmth, creating a comfortable environment even on chilly days.
Outside
Situated at the front of the property, a spacious drive provides convenient and private off-road parking for up to two vehicles, ensuring ease of access for residents. At the rear of the property lies a magnificent south-facing garden, meticulously landscaped to offer a perfect blend of beauty and functionality. Enclosed by fenced boundaries, the garden provides a secure and private outdoor sanctuary for relaxation and entertainment. An artificial grass lawn ensures easy maintenance while maintaining a lush green appearance year-round.
An Indian stone patio offers a delightful seating area, ideal for al fresco dining or simply unwinding amidst nature. Completing the outdoor amenities is an outdoor tap, providing convenience for gardening tasks or refreshing outdoor activities.
Broadband connection
fibreoptic
Mobile Coverage
Three
O2
Vodaphone
EE
Satellite / Fibre TV Availability
BT
Sky
Virgin
Parking
Private Drive
Council Tax
Band D
Tenure
Freehold
Annual service charge £107.09 per annum
Floor plans
These floor plans are intended as a rough guide only and are not to be intended as an exact representation and should not be scaled. We cannot confirm the accuracy of the measurements or details of these floor plans.
Viewings
For further information or to arrange a viewing please contact our offices directly.
Free valuations
Considering selling or letting your property?
For a free valuation on your property please do not hesitate to contact us.
DISCLAIMER:
The details shown on this website are a general outline for the guidance of intending purchasers, and do not constitute, nor constitute part of, an offer or contract or sales particulars. All descriptions, dimensions, references to condition and other details are given in good faith and are believed to be correct but any intending purchasers should not rely on them as statements or representations of fact but must satisfy themselves by inspection, searches, survey, enquiries or otherwise as to their correctness. We have not been able to test any of the building service installations and recommend that prospective purchasers arrange for a qualified person to check them before entering into any commitment. Further, any reference to, or use of any part of the properties is not a statement that any necessary planning, building regulations or other consent has been obtained. All photographs shown are indicative and cannot be guaranteed to represent the complete interior scheme or items included in the sale. No person in our employment has any authority to make or give any representation or warranty whatsoever in relation to this property.
Brochures
Brochure 1- COUNCIL TAXA payment made to your local authority in order to pay for local services like schools, libraries, and refuse collection. The amount you pay depends on the value of the property.Read more about council Tax in our glossary page.
- Ask agent
- PARKINGDetails of how and where vehicles can be parked, and any associated costs.Read more about parking in our glossary page.
- Private,Driveway,Off street
- GARDENA property has access to an outdoor space, which could be private or shared.
- Back garden,Rear garden,Enclosed garden
- ACCESSIBILITYHow a property has been adapted to meet the needs of vulnerable or disabled individuals.Read more about accessibility in our glossary page.
- Ask agent
Buckthorne Road, Normanton, WF6
NEAREST STATIONS
Distances are straight line measurements from the centre of the postcode- Normanton Station0.7 miles
- Streethouse Station2.2 miles
- Castleford Station2.6 miles
About the agent
A traditional family run estate agency covering South & West Yorkshire. Specialising in sales, lettings & holiday lets. Offering a personal and friendly service with a modern twist. We have been trading since 2008 and with each year we continue to grow.
Industry affiliations


Notes
Staying secure when looking for property
Ensure you're up to date with our latest advice on how to avoid fraud or scams when looking for property online.
Visit our security centre to find out moreDisclaimer - Property reference 4613115. The information displayed about this property comprises a property advertisement. Rightmove.co.uk makes no warranty as to the accuracy or completeness of the advertisement or any linked or associated information, and Rightmove has no control over the content. This property advertisement does not constitute property particulars. The information is provided and maintained by MoveNow Properties, Wakefield. Please contact the selling agent or developer directly to obtain any information which may be available under the terms of The Energy Performance of Buildings (Certificates and Inspections) (England and Wales) Regulations 2007 or the Home Report if in relation to a residential property in Scotland.
*This is the average speed from the provider with the fastest broadband package available at this postcode. The average speed displayed is based on the download speeds of at least 50% of customers at peak time (8pm to 10pm). Fibre/cable services at the postcode are subject to availability and may differ between properties within a postcode. Speeds can be affected by a range of technical and environmental factors. The speed at the property may be lower than that listed above. You can check the estimated speed and confirm availability to a property prior to purchasing on the broadband provider's website. Providers may increase charges. The information is provided and maintained by Decision Technologies Limited. **This is indicative only and based on a 2-person household with multiple devices and simultaneous usage. Broadband performance is affected by multiple factors including number of occupants and devices, simultaneous usage, router range etc. For more information speak to your broadband provider.
Map data ©OpenStreetMap contributors.




