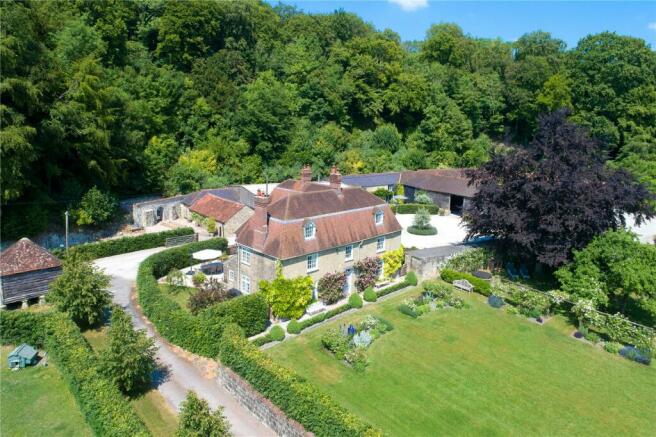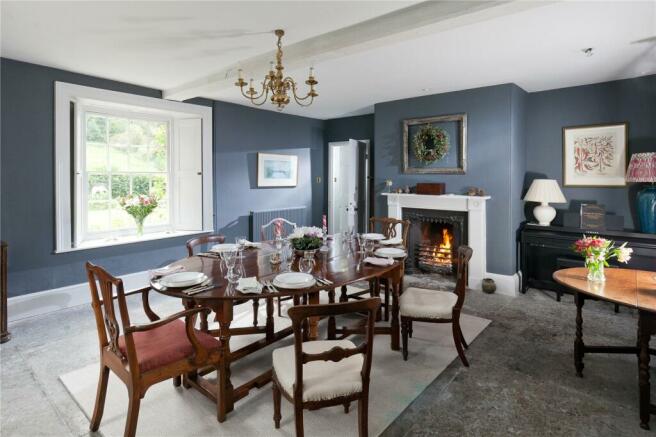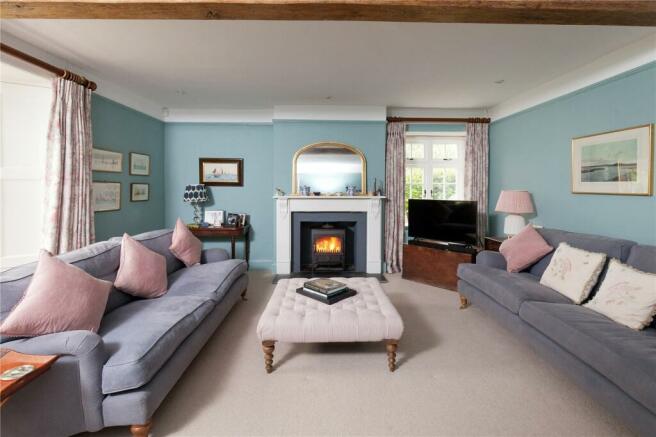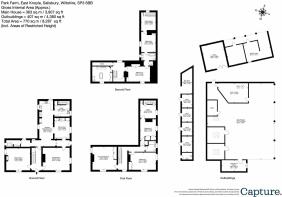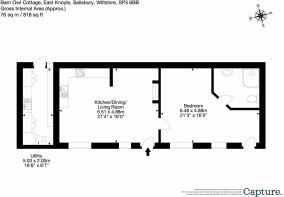
East Knoyle, Salisbury, Wiltshire, SP3

- PROPERTY TYPE
Detached
- BEDROOMS
5
- BATHROOMS
4
- SIZE
3,907-8,287 sq ft
363-770 sq m
- TENUREDescribes how you own a property. There are different types of tenure - freehold, leasehold, and commonhold.Read more about tenure in our glossary page.
Freehold
Key features
- Exceptional period farmhouse surrounded by gorgeous gardens.
- Converted 2 bedroom barn and two holiday let cottages.
- Beautiful grounds including grazing and woodland.
- Popular location between East Knoyle and Hindon.
- In all about 24.5 acres.
- EPC Rating = G
Description
Description
SUMMARY: Park Farm is an extremely attractive stone farmhouse and buildings sitting in a rural yet accessible location to the north of the market town of Shaftesbury and west of the village of Hindon. The present owners have carried out an extensive renovation of the farmhouse and conversion of a number of outbuildings to create the superb family home and business it is today. The farmhouse is Grade II listed and has a classical façade with beautifully presented and well-proportioned reception rooms and family accommodation.
The property sits around two courtyards, with a large period barn dividing the family accommodation and outbuildings from the holiday cottages which sit in their own courtyard garden. The land includes areas of pasture and a large parcel of well managed deciduous woodland.
PARK FARM:
The farmhouse has been comprehensively restored and renovated by the current owners within the last 10 years to include re-wiring, re-plumbing, re-roofing and re-configuring the kitchen area as well as upgrading the interiors throughout the house whilst maintaining its wonderful period features and
charm.
The front door opens into a reception hall with a wonderful blue lias stone floor and staircase leading to the first floor. The drawing room and dining room sit at the front of the house and are both beautifully proportioned rooms with sash windows, working fireplaces and a southerly aspect over the formal
gardens. The blue lias stone continues through the dining room and into the rear hall beyond. The kitchen/breakfast room is beautifully designed with handmade cabinets under marble worktops and an electric Aga. There is a cosy adjoining sitting room with a wood-burning stove. A utility room provides
additional storage space and links to the secondary staircase. There is a boot room with an adjoining shower room and a back door to an enclosed courtyard garden.
On the first floor there are three principal bedrooms, a family shower room and a study, which is linked via the secondary staircase to the ground and second floors. The principal bathroom is located on the second floor, directly above the main bedroom. There are two further bedrooms on this floor, sharing
a ‘Jack and Jill’ shower room, a second floor sitting room or study and a further landing study area.
THE OLD STABLES:
The Old Stables is a superb secondary property converted by the present owners with great care and attention to detail. The glazed front door opens directly into a fabulous open plan living space with a wood-burning stove and French windows giving open views over the pretty courtyard garden. The adjoining kitchen is beautifully designed with handmade cabinets, an induction hob and double oven and there is a utility room and cloakroom beyond. The first floor landing provides a useful study area and there are two double bedrooms, the larger with an en suite bathroom and dressing area and the other with an en suite shower room.
COW DROVE AND BARN OWL:
Cow Drove and Barn Owl are a pair of beautifully appointed cottages converted from former farm buildings and sitting within their own courtyard. They have their own driveway from the lane if required and have a dedicated parking area with an EV charger. To the front of the cottages the gardens have been beautifully landscaped with gravel paths and formal planting. Cow Drove has a charming covered veranda/dining area running the length of the courtyard. Internally both cottages have a spacious open plan living area with a well-appointed kitchen. Barn Owl has a double bedroom with en suite shower room and Cow Drove an en suite bathroom. Details on income can be obtained from the selling agent.
OUTBUILDINGS:
A large steel-framed open barn sits to the west of The Old Stables which currently contains two loose boxes, a secure tack room and the plant room containing the biomass boiler and there is further space for livestock pens or other storage as required. An adjacent stable block has recently been reroofed
and contains a further two loose boxes and an adjoining machinery store. A large period stone barn sits on the east side of the main courtyard. Planning permission was previously in place to convert part of it into a further holiday cottage and it may have potential for a range of uses subject to the necessary planning consents. Further outbuildings include a range of former piggeries now used for garden storage and a former cider store.
GARDENS, PASTURE AND WOODLAND:
The formal gardens are found to the front of the farmhouse and are laid to lawn with beautifully stocked herbaceous borders and some particularly fine roses. There is a large formal courtyard garden to the front of ‘Cow Drove’ and ‘Barn Owl’ and ‘The Old Stables’ also has an extremely pretty terrace with
borders of lavender and perennials. A kitchen garden with raised beds and fruit cages sits at the south east of the property and there is a small orchard. There are two parcels of pasture to the south-east and southwest of the property, the larger of which is divided into two paddocks. Both are stock-fenced and have a water supply. To the far south-west an arboretum of native trees has been planted in recent years. Deciduous woodland covers the bank to the north of Park Farm and easily accessed via a choice of track, including in a 4x4 vehicle. It is well managed and provides a beautiful area of amenity land and a haven for wildlife.
Location
Park Farm sits in a wonderful rural location within the Cranborne Chase Area of Outstanding Natural Beauty and just 2 miles from the thriving village of Hindon which has a primary school, two pubs, a doctor’s surgery and a village store. Tisbury is just over 5 miles away and has a wider selection of amenities including a station with a direct service to London Waterloo and a number of excellent pubs and restaurants nearby including the Beckford Arms and Pythouse Kitchen Garden. The historic market town of Shaftesbury is 5.5 miles away and has a range of supermarkets and Waitrose is available in Gillingham. The Cathedral cities of Salisbury and Bath are both within an easy drive and other cultural hubs of note include Messums Gallery in Tisbury, Hauser & Worth near Bruton and The Newt at Hadspen.
The surrounding countryside offers outstanding opportunities for walking and riding with a network of footpaths and bridleways including the Wessex Ridgeway easily accessible from the property. The area is renowned for country sports and there is racing at Salisbury and Wincanton.
Communications are excellent with the A350 linking to the A303 for road access to London, The West Country and the wider motorway network as well as the rail connections to London Waterloo.
There are a number of highly regarded preparatory and secondary schools across Wiltshire and Dorset including Port Regis, Sandroyd, Hazlegrove, the Sherborne schools, Bryanston, Canford, Dauntseys, Warminster, Godolphin and the Salisbury Grammar Schools.
Square Footage: 3,907 sq ft
Acreage: 24.5 Acres
Additional Info
Method of Sale : The freehold of Park Farm is available for sale by private treaty with vacant possession on completion.
Services : Biomass boiler, mains electricity, mains water and private drainage.
Viewings : Strictly by appointment with sole agents Savills.
Brochures
Web Details- COUNCIL TAXA payment made to your local authority in order to pay for local services like schools, libraries, and refuse collection. The amount you pay depends on the value of the property.Read more about council Tax in our glossary page.
- Band: G
- PARKINGDetails of how and where vehicles can be parked, and any associated costs.Read more about parking in our glossary page.
- Yes
- GARDENA property has access to an outdoor space, which could be private or shared.
- Yes
- ACCESSIBILITYHow a property has been adapted to meet the needs of vulnerable or disabled individuals.Read more about accessibility in our glossary page.
- Ask agent
East Knoyle, Salisbury, Wiltshire, SP3
NEAREST STATIONS
Distances are straight line measurements from the centre of the postcode- Tisbury Station3.9 miles
- Gillingham (Dorset) Station5.6 miles
About the agent
Why Savills
Founded in the UK in 1855, Savills is one of the world's leading property agents. Our experience and expertise span the globe, with over 700 offices across the Americas, Europe, Asia Pacific, Africa, and the Middle East. Our scale gives us wide-ranging specialist and local knowledge, and we take pride in providing best-in-class advice as we help individuals, businesses and institutions make better property decisions.
Outstanding property
We have been advising on
Notes
Staying secure when looking for property
Ensure you're up to date with our latest advice on how to avoid fraud or scams when looking for property online.
Visit our security centre to find out moreDisclaimer - Property reference SAS230062. The information displayed about this property comprises a property advertisement. Rightmove.co.uk makes no warranty as to the accuracy or completeness of the advertisement or any linked or associated information, and Rightmove has no control over the content. This property advertisement does not constitute property particulars. The information is provided and maintained by Savills, Salisbury. Please contact the selling agent or developer directly to obtain any information which may be available under the terms of The Energy Performance of Buildings (Certificates and Inspections) (England and Wales) Regulations 2007 or the Home Report if in relation to a residential property in Scotland.
*This is the average speed from the provider with the fastest broadband package available at this postcode. The average speed displayed is based on the download speeds of at least 50% of customers at peak time (8pm to 10pm). Fibre/cable services at the postcode are subject to availability and may differ between properties within a postcode. Speeds can be affected by a range of technical and environmental factors. The speed at the property may be lower than that listed above. You can check the estimated speed and confirm availability to a property prior to purchasing on the broadband provider's website. Providers may increase charges. The information is provided and maintained by Decision Technologies Limited. **This is indicative only and based on a 2-person household with multiple devices and simultaneous usage. Broadband performance is affected by multiple factors including number of occupants and devices, simultaneous usage, router range etc. For more information speak to your broadband provider.
Map data ©OpenStreetMap contributors.
