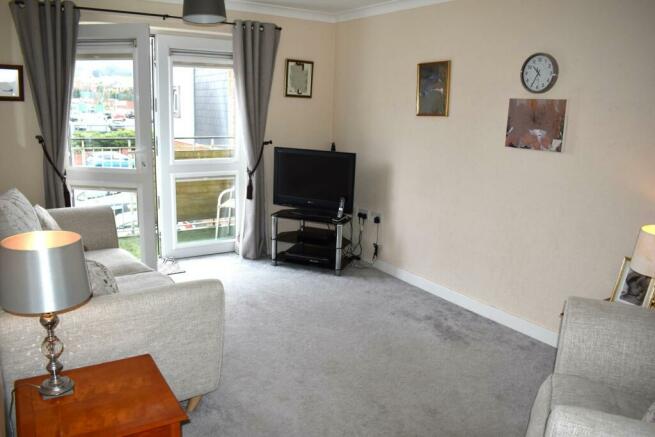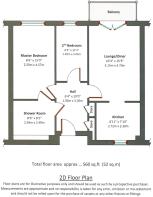Manor Gardens, Hough Fold Way, Harwood

- PROPERTY TYPE
Apartment
- BEDROOMS
2
- BATHROOMS
1
- SIZE
560 sq ft
52 sq m
Key features
- NO UPWARD CHAIN
- TO INCLUDE SERVICE CHARGE PAID FOR 12 MONTHS
- BEAUTIFUL 1ST FLOOR APARTMENT WITH BALCONY
- FITTED WARDSROBES TO MASTER
- LARGE SHOWER ROOM
- FULL OWNERSHIP
- OPTIONAL EXTRA CARE SCHEME
- CENTRAL HEATING, UPVC DG, EPC B
Description
Hall - 6'4" (1.93m) x 10'0" (3.05m)
The large spacious hallway has doors into the lounge, both bedrooms, shower room and two storage cupboards. It is carpeted and has a radiator.
Lounge/Diner - 10'4" (3.15m) x 15'5" (4.7m)
This modern lounge is nice and bright with French doors that open giving access onto a small balcony which has room for a bistro table and chairs. At the opposite end of the lounge there is room for a dining table and chairs, and there is open access into the kitchen. The lounge is carpeted, has a radiator, and the phone entry system.
Kitchen - 8'11" (2.72m) x 7'10" (2.39m)
The well designed kitchen has Oak effect shaker style wall and base units with cream laminate worktops. Built in Zanussi electric single oven/grill at waist height and a built in Zanussi ceramic hob with extractor above and tiled splashbacks. Single bowl cream sink with a window above. There is a space for a washer/dryer, space for a tall fridge/freezer, and vinyl flooring.
Master Bedroom - 8'6" (2.59m) x 15'0" (4.57m)
Is a good size double bedroom with plenty of storage in the fitted wardrobes and cupboards above the bed. There are matching bedside tables and a shelving unit. It is carpeted and has a window on the front elevation. There is a radiator and a door into the shower room.
2nd Bedroom - 6'4" (1.93m) x 11'4" (3.45m)
This single bedroom is carpeted, has a window on the front elevation and a radiator.
Shower Room - 8'6" (2.59m) x 8'2" (2.49m)
The large shower room has a white 3 piece suite comprising of:- wc, wall hung wash basin and a large walk in thermostatic shower cubicle. It has a beautiful illuminated mirror above the wash basin and a wall hung pull out clothes airer. There is an emergency pull cord, tiling where needed and vinyl flooring. Door into the hall and another door into the master bedroom.
General Information
Manor Gardens is a safe, friendly and caring environment for all residents and visitors. There is a car park on site and the development has a secure entry system to gain access. Specifically aimed at residents aged 55 and over. Places for People are the landlords and manage the development. The service charge for this apartment is £516.27 per month. This includes all personal heating, lighting, power and water used in this apartment, together with all communal areas, buildings and grounds maintenance etc. There is an Extra Care Scheme with on-site care staff 24hrs, 7 days a week should anyone wish to use this facility. As well as the main communal lounge, there is also a private residents lounge too. Nothing is too much trouble for the staff, and activities are arranged for the residents. There is a lovely neighbourly, community feel, but you also have the privacy of your own home too. This is a quality development with great facilities.
Directions
The post code for Manor Gardens is BL2 3DR.
what3words /// today.belong.puzzle
Notice
Property particulars are set out as a general outline only and complete accuracy cannot be guaranteed. They do not form any part of offer or contract. Intending purchasers should not rely on them as statements of fact. Details are given without any responsibility and any intending purchasers must satisfy themselves by inspection or otherwise as to the correctness of each of them. No person in the employment of Whittaker`s Estate Agents has the authority to make or give any representation or warranty whatsoever in respect of the property. The services, electrical, appliances and specific fittings have not been tested. All intending purchasers are recommended to carry out their own investigations before contract. All photographs, measurements, floor plans and distances referred to are given as a guide only and should not be relied upon for the purchase of carpets or any other fixtures or fittings.
Brochures
Web Details- COUNCIL TAXA payment made to your local authority in order to pay for local services like schools, libraries, and refuse collection. The amount you pay depends on the value of the property.Read more about council Tax in our glossary page.
- Band: B
- PARKINGDetails of how and where vehicles can be parked, and any associated costs.Read more about parking in our glossary page.
- Yes
- GARDENA property has access to an outdoor space, which could be private or shared.
- Private garden
- ACCESSIBILITYHow a property has been adapted to meet the needs of vulnerable or disabled individuals.Read more about accessibility in our glossary page.
- Ask agent
Manor Gardens, Hough Fold Way, Harwood
Add an important place to see how long it'd take to get there from our property listings.
__mins driving to your place
Get an instant, personalised result:
- Show sellers you’re serious
- Secure viewings faster with agents
- No impact on your credit score
Your mortgage
Notes
Staying secure when looking for property
Ensure you're up to date with our latest advice on how to avoid fraud or scams when looking for property online.
Visit our security centre to find out moreDisclaimer - Property reference 1576_WHIT. The information displayed about this property comprises a property advertisement. Rightmove.co.uk makes no warranty as to the accuracy or completeness of the advertisement or any linked or associated information, and Rightmove has no control over the content. This property advertisement does not constitute property particulars. The information is provided and maintained by Whittakers Estate Agents, Bolton. Please contact the selling agent or developer directly to obtain any information which may be available under the terms of The Energy Performance of Buildings (Certificates and Inspections) (England and Wales) Regulations 2007 or the Home Report if in relation to a residential property in Scotland.
*This is the average speed from the provider with the fastest broadband package available at this postcode. The average speed displayed is based on the download speeds of at least 50% of customers at peak time (8pm to 10pm). Fibre/cable services at the postcode are subject to availability and may differ between properties within a postcode. Speeds can be affected by a range of technical and environmental factors. The speed at the property may be lower than that listed above. You can check the estimated speed and confirm availability to a property prior to purchasing on the broadband provider's website. Providers may increase charges. The information is provided and maintained by Decision Technologies Limited. **This is indicative only and based on a 2-person household with multiple devices and simultaneous usage. Broadband performance is affected by multiple factors including number of occupants and devices, simultaneous usage, router range etc. For more information speak to your broadband provider.
Map data ©OpenStreetMap contributors.




