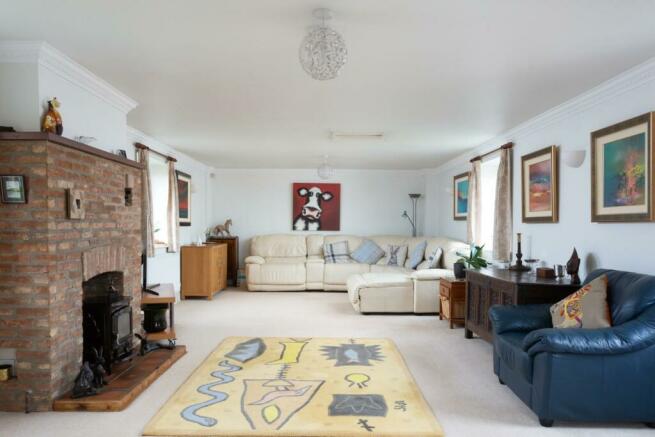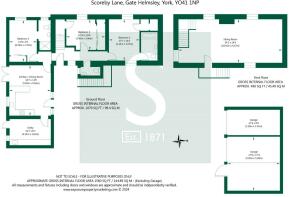
Scoreby Lane, Gate Helmsley, York

- PROPERTY TYPE
Barn Conversion
- BEDROOMS
3
- BATHROOMS
2
- SIZE
Ask agent
- TENUREDescribes how you own a property. There are different types of tenure - freehold, leasehold, and commonhold.Read more about tenure in our glossary page.
Freehold
Key features
- Period Barn Conversion
- 3 Bedrooms
- Feature Breakfast Kitchen
- First Floor Living Room
- Master & Guest Suites
- Utility Room & Separate Cloakroom
- Triple Garage
- Stable Block & Tack Room
- Land & Gardens
- Fulford School Catchment Area
Description
An immaculately presented and spacious, period barn conversion enjoying a superb open front aspect, complimented by 4 acres of land and a triple garage.
Accommodation - A stunning 3 bedroom period barn conversion set within a semi-rural location with gardens, stables and land stretching to over 4 acres, ideal for all those with a keen equestrian interest.
The property is accessed off a private road and offers quick and easy access to Stamford Bridge Road as well as the A64 York to Leeds Road. The Granary has been maintained and upgraded over many years creating the ideal family environment.
Internally the property is entered via a double glazed front door into a reception hall with staircase leading to the first floor accommodation. The hall includes a radiator and coved cornices.
There is a downstairs cloakroom having a low flush w/c and bracketed wash hand basin with tiled splashbacks.
One of the outstanding rooms of the property is the open planned breakfast kitchen having a modern range of built-in base units to 3 sides with laminated worktops and ceramic sink unit. There is an additional range of matching high level storage cupboards with tiled splashbacks. Included within the kitchen is a built-in Fagor electric oven and grill with separate 4 point gas hob unit with extractor canopy above. There is plumbing for a dishwasher and space for both a breakfast table and free standing fridge freezer unit. French doors lead out onto the communal rear courtyard beyond and in addition, there is a uPVC framed double glazed front entrance door, recessed ceiling down lighters and radiator.
Located off the kitchen is a spacious utility room which has a kitchen matching range of high and low level storage cupboards with additional fitted worktop and stainless steel sink unit. The utility room offers plumbing for a washing machine with ample space for a dishwasher and additional fridge freezer unit. There is a wall mounted Worcester gas fired central heating boiler, double radiator, cloaks rail, loft hatch and uPVC framed rear entrance door.
The master bedroom includes a walk-in wardrobe with hanging rail and features an exposed beamed ceiling and radiator. There is an ensuite bathroom with a low flush w/c, wash hand basin and inset panelled bath with wall mounted shower attachment and full height tiled splashbacks. The ensuite has a heated chrome towel rail and ceiling down lighters. Bedroom 3 is located centrally having a triple fronted wardrobe in addition to a built-in under stair storage cupboard and radiator.
Finally to the ground floor is an ensuite guest bedroom having a double fronted wardrobe and radiator. The ensuite includes a low flush w/c, wash hand basin set in a vanity surround and walk-in shower cubicle with full height tiled splashbacks. There is a heated towel rail and ceiling down lighters.
The property features a stunning living room located on the first floor of the property based in a stunning open front aspect towards the The Wolds and overlooking the property’s stables and land. The living room features a cast iron gas fire stove set on a quarry tiled hearth with exposed brick surround. There are 4 separate radiators and a uPVC framed double glazed French door which leads out onto the granary steps. The living room has a television aerial point, cove cornices and loft hatch.
To The Outside - Scoreby is positioned approximately 4 miles from the A64 York to Leeds Road with the property itself being accessed off a private road and set within a select development of period barn conversions.
The property enjoys a private garden having a full width flagged patio which runs across the front elevation and steps out onto a rectangular lawn which is enclosed by hedged and fenced lined boundaries. The garden features the granary steps and there is pedestrian access from a lockable garden gate.
Directly across from the property is a gravelled hardstanding which provides off street parking for numerous motor vehicles. Additionally, the property owns a triple garage block which is located separately at the rear of the development providing useful parking and storage accommodation. To the rear are communal courtyard gardens and additional visitor parking.
There is no doubt that this property will be of genuine interest to those people with a keen equestrian interest. The property stands within approximately 4 acres of mature paddock lands and includes a Goodrick stable block with three stables a tack room and hay barn. The stables are equipped with electric as well as internal and external water. Accessed to the land is via 2 separate gates and the land is separated into 4 paddocks. Additionally, there is a secondary lawned garden/orchard which is fully enclosed to all sides by fenced and hedged boundaries.
The extent of the land can be clearly identified by the red verge within the ordnance survey plan.
Tenure: Freehold
Services/Utilities: Mains Gas, Electricity and Water are understood to be connected. It is not Mains Drainage - there is a Septic Tank.
Broadband Coverage: Up to 76* Mbps download speed
EPC Rating: D
Council Tax: F - City of York
Current Planning Permission: No current valid planning permissions
Viewings: Strictly via the selling agent – Stephensons Estate Agents -
*Download speeds vary by broadband providers so please check with them before purchasing.
Brochures
Scoreby Lane, Gate Helmsley, YorkBrochure- COUNCIL TAXA payment made to your local authority in order to pay for local services like schools, libraries, and refuse collection. The amount you pay depends on the value of the property.Read more about council Tax in our glossary page.
- Ask agent
- PARKINGDetails of how and where vehicles can be parked, and any associated costs.Read more about parking in our glossary page.
- Yes
- GARDENA property has access to an outdoor space, which could be private or shared.
- Yes
- ACCESSIBILITYHow a property has been adapted to meet the needs of vulnerable or disabled individuals.Read more about accessibility in our glossary page.
- Ask agent
Scoreby Lane, Gate Helmsley, York
Add an important place to see how long it'd take to get there from our property listings.
__mins driving to your place
Get an instant, personalised result:
- Show sellers you’re serious
- Secure viewings faster with agents
- No impact on your credit score
Your mortgage
Notes
Staying secure when looking for property
Ensure you're up to date with our latest advice on how to avoid fraud or scams when looking for property online.
Visit our security centre to find out moreDisclaimer - Property reference 33009513. The information displayed about this property comprises a property advertisement. Rightmove.co.uk makes no warranty as to the accuracy or completeness of the advertisement or any linked or associated information, and Rightmove has no control over the content. This property advertisement does not constitute property particulars. The information is provided and maintained by Stephensons, York. Please contact the selling agent or developer directly to obtain any information which may be available under the terms of The Energy Performance of Buildings (Certificates and Inspections) (England and Wales) Regulations 2007 or the Home Report if in relation to a residential property in Scotland.
*This is the average speed from the provider with the fastest broadband package available at this postcode. The average speed displayed is based on the download speeds of at least 50% of customers at peak time (8pm to 10pm). Fibre/cable services at the postcode are subject to availability and may differ between properties within a postcode. Speeds can be affected by a range of technical and environmental factors. The speed at the property may be lower than that listed above. You can check the estimated speed and confirm availability to a property prior to purchasing on the broadband provider's website. Providers may increase charges. The information is provided and maintained by Decision Technologies Limited. **This is indicative only and based on a 2-person household with multiple devices and simultaneous usage. Broadband performance is affected by multiple factors including number of occupants and devices, simultaneous usage, router range etc. For more information speak to your broadband provider.
Map data ©OpenStreetMap contributors.






