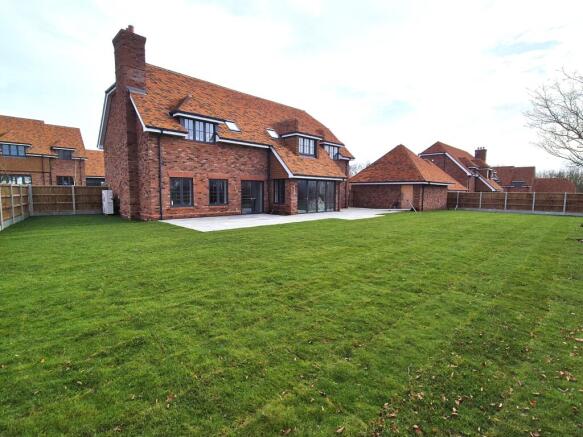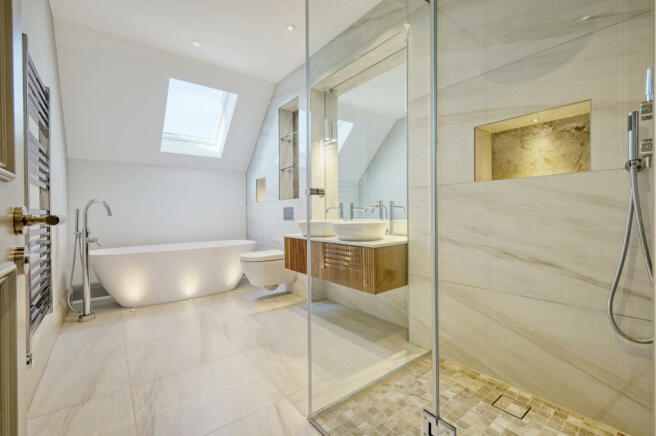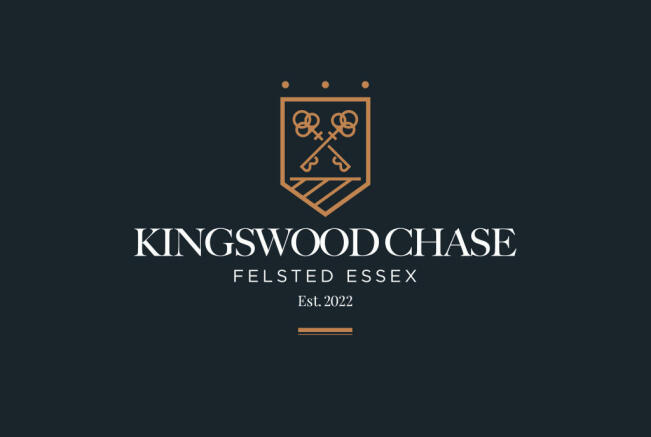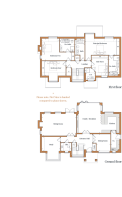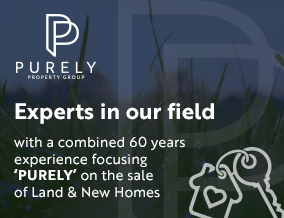
The Sandringham, Brambles Close, Felsted

- PROPERTY TYPE
Detached
- BEDROOMS
4
- BATHROOMS
4
- SIZE
2,814 sq ft
261 sq m
- TENUREDescribes how you own a property. There are different types of tenure - freehold, leasehold, and commonhold.Read more about tenure in our glossary page.
Freehold
Key features
- Private Gated Development
- Three En-suites
- Four Double Bedrooms
- Fitted Wardrobes
- Stair Tread Lighting
- 1.2 Miles From Felsted School
- High Specification Throughout
- Panelled Entrance Halls
Description
The rear of the home, is complemented by a spacious, light-filled sitting room which will deliver an outstanding contemporary space for the whole household to gather and relax in.
The light filled, panelled hallway leads you through to the private modern study which is fitted with bespoke joinery wall units and an intimate dining room/snug with double doors. The Sandringham offers the perfect setting for active family life as well as for those who would just like to relax, unwind and enjoy the surroundings.
Bespoke storage cupboards will be fitted in the hallway and additional understairs storage has been created. A cloakroom is also conveniently located in the hallway alongside the the study.
The impressive staircase with bespoke carpet runner and tread lighting, leads you to the first floor where you will find the beautifully appointed principal and second bedrooms both incorporate a stunning en-suite bathroom, with an exceptional family bathroom and two further double bedrooms (one with en-suite), completing the accommodation.
Description.
The interiors have been sensitively designed by Alexander James Interiors, one of the leading interior design houses in the UK. With its panelled entrance hallways, through to the luxury kitchens and bathrooms... it becomes clear you've arrived somewhere truly exceptional.
The Sandringham is just one of nine exclusive detached homes which offers a variety of welcoming spaces to suit modern families. The sleek open-plan family/breakfast area with bi-fold doors, is fitted with bespoke shaker-style custom designed solid cabinetry, which will be finished with quartz work-surfaces and a selection of appliances. This inspiring family space is finished with the finest natural porcelain floor tiles which extends through into the utility room.
A bespoke media wall display will also be perfectly placed in this sociable space, making it the hub of the home.
The bathrooms, en-suites and cloaks will be fitted with Villeroy & Boch and Lusso sanitaryware, some with free standing baths, stylish chrome heated towel rails, bespoke wall hung vanity units with quartz worktops and surface mounted basins, chrome controls from Vado and a range of complementary fixtures.
The en-suite bathroom to the principal bedroom have bespoke bevelled mirrors and feature pendant lighting - all other bathrooms and en-suites have illuminated mirror cabinets with sockets and USB connections.
These luxurious rooms will feature hand selected wall and floor tiles, transforming the spaces into private chambers where you can feel relaxed, refreshed and totally removed from the outside world.
Specification.
The Sandringham will enjoy underfloor heating to the ground and first floor operated by an air source heating system.
Lighting has been professionally planned throughout the property and offers a mix of both pendant and sleek low-energy downlighters.
All four bedrooms will have bespoke fitted wardrobes.
Satin Nickle/Chrome switches and sockets are fitted as standard, as well as shaver sockets in the bathrooms.
The entrance hallway will be finished with luxury Karndean flooring, laid in a Herringbone style, along with the sitting room.
The study and the dining room will all enjoy Karndean flooring, which will be laid in a plank design.
Bedrooms and landings will be fitted with high-quality carpet – a bespoke carpet runner will be fitted to the stairs which is enhanced by tread lighting.
Pathways and patios are in Grey Indian Sandstone slabs and the site boundaries feature a mix of high- quality timber Post & Rail and close panel fences.
Rear garden measurements 23 m x 15 m maximum.
External lighting along with tap and sockets will be fitted to the property.
Lawns will be turfed on completion and landscaping around the entire development will be in accordance with the professional landscape architects' designs.
An EV charger will be installed as standard.
A 10 year build warranty is offered by ICW, one of the market leading warranty providers to give you that additional piece of mind.
Location.
Kingswood Chase is nestled within the countryside but enjoys excellent travel connections.
Just 15 minutes by car to Braintree and less than 10 miles from Chelmsford, where you will find an array of chic riverside bars, shops, restaurants, and the impressive Bond Street quarter.
Should you want to venture further afield, Westfield Shopping centre is less than 25 minutes from Chelmsford station by rail.
Connection to the A12 (Dunmow) is just 3.5 miles from home, M11 (J8/Stansted Airport) 10.5 miles, A12 (J19/Springfield) 11 miles and just 25 miles from the M25 (J27).
Chelmsford Train Station which is just under 12 miles away, offers great links into Shenfield, Stratford, London Liverpool Street and Canary Wharf.
For those seeking educational establishments, Kingswood Chase is perfectly placed as Felsted is well served by both state and private schools. Felsted School is one of North Essex's most prestigious independent schools which is right on the doorstep.
Also in the village is Little Acorns Pre-School and Felsted Primary School is conveniently located just opposite.
Helena Romanes Secondary School and Sixth Form in Great Dunmow, is also just under 5 miles from Kingswood Chase via Station Road and the B1256.
With Chelmsford being so close by, you also have the choice of King Edwards VI Grammar School, Chelmsford County High School for Girls and New Hall School which are also outstanding educational establishments.
PEA - B
Anticipated build completion date is set for Feb/Mar 25.
The property will be subject to an annual service charge of approximately £998.
Please see the Kingswood Chase Brochure attached to this listing for full details.
The Sandringham house type repeats on plots 8 & 9. Image shown is plot 8 which is the same house type but handed.
Internal images are taken from plot 8.
Rear garden shots taken of plot 9.
Rooms-
Kitchen/Family Room
8.73m x 5.84m
28'8" x 19'2"
Sitting Room
7m x 4.5m
23'0" x 14'9"
Utility Room
3.44m x 1.7m
11'3" x 5'7"
Dining Room
3.44m x 2.93m
11'3" x 9'7"
Study
3.72m x 2.87m
12'2" x 9'5"
Cloakroom
2.21m x 1.66m
7'3" x 5'5"
Principal Bedroom
6.97m x 3.34m
22'10" x 10'11"
Ensuite
4.17m x 2.23m
13'8" x 7'4"
Bedroom Two
4.5m x 3.57m
14'9" x 11'9"
Ensuite
3.03m x 2.71m
9'11" x 8'11"
Bedroom Three
4.17m x 3.4m
13'8" x 11'2"
Ensuite
2.49m x 1.87m
8'2" x 6'2"
Bedroom Four
4.88m x 3.01m
16'0" x 9'11"
Family Bathroom
3.34m x 2.03m
10'11" x 6'8"
Brochures
KC_Brochure_LR.PDF- COUNCIL TAXA payment made to your local authority in order to pay for local services like schools, libraries, and refuse collection. The amount you pay depends on the value of the property.Read more about council Tax in our glossary page.
- Ask agent
- PARKINGDetails of how and where vehicles can be parked, and any associated costs.Read more about parking in our glossary page.
- Ask agent
- GARDENA property has access to an outdoor space, which could be private or shared.
- Yes
- ACCESSIBILITYHow a property has been adapted to meet the needs of vulnerable or disabled individuals.Read more about accessibility in our glossary page.
- Ask agent
Energy performance certificate - ask agent
The Sandringham, Brambles Close, Felsted
Add an important place to see how long it'd take to get there from our property listings.
__mins driving to your place
Get an instant, personalised result:
- Show sellers you’re serious
- Secure viewings faster with agents
- No impact on your credit score
About Purely Property Group, Hatfield Peverel
Lawrence House, The Street, Hatfield Peverel, Essex, CM3 2DN

Your mortgage
Notes
Staying secure when looking for property
Ensure you're up to date with our latest advice on how to avoid fraud or scams when looking for property online.
Visit our security centre to find out moreDisclaimer - Property reference ZMV-444787. The information displayed about this property comprises a property advertisement. Rightmove.co.uk makes no warranty as to the accuracy or completeness of the advertisement or any linked or associated information, and Rightmove has no control over the content. This property advertisement does not constitute property particulars. The information is provided and maintained by Purely Property Group, Hatfield Peverel. Please contact the selling agent or developer directly to obtain any information which may be available under the terms of The Energy Performance of Buildings (Certificates and Inspections) (England and Wales) Regulations 2007 or the Home Report if in relation to a residential property in Scotland.
*This is the average speed from the provider with the fastest broadband package available at this postcode. The average speed displayed is based on the download speeds of at least 50% of customers at peak time (8pm to 10pm). Fibre/cable services at the postcode are subject to availability and may differ between properties within a postcode. Speeds can be affected by a range of technical and environmental factors. The speed at the property may be lower than that listed above. You can check the estimated speed and confirm availability to a property prior to purchasing on the broadband provider's website. Providers may increase charges. The information is provided and maintained by Decision Technologies Limited. **This is indicative only and based on a 2-person household with multiple devices and simultaneous usage. Broadband performance is affected by multiple factors including number of occupants and devices, simultaneous usage, router range etc. For more information speak to your broadband provider.
Map data ©OpenStreetMap contributors.
