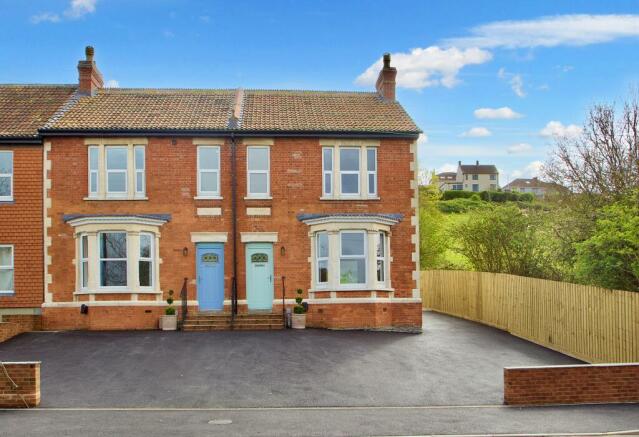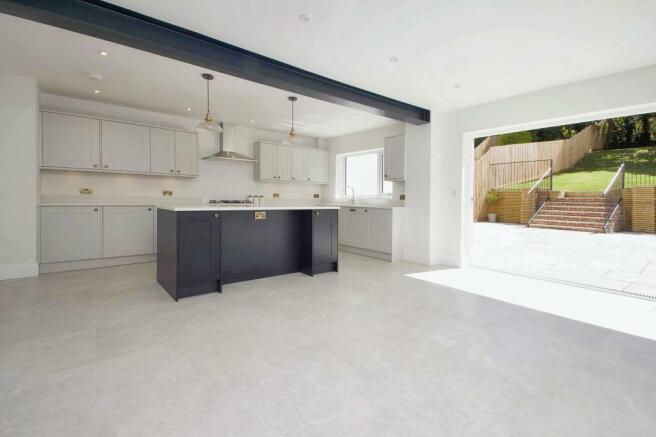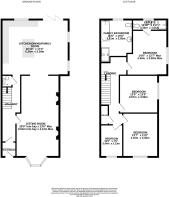
Hillthorn Street Road, Glastonbury, Somerset

- PROPERTY TYPE
End of Terrace
- BEDROOMS
4
- BATHROOMS
2
- SIZE
Ask agent
- TENUREDescribes how you own a property. There are different types of tenure - freehold, leasehold, and commonhold.Read more about tenure in our glossary page.
Freehold
Key features
- Fully renovated town house, being ideally situated within five minutes walk of the High Street and local amenities
- The renovations include the roof, complete re-wire, plumbing, heating, ceilings, windows and walls. Underfloor heating to the kitchen/family room
- The kitchen/family room is well appointed with integrated appliances, peninsular unit, tri-fold doors to the garden and ample space for a dining table and seating area
- In the drawing room, a herring bone pattern floor has been laid, accompanied by a bay window to the front and two fireplaces
- On the first floor, there are four good bedrooms, an en-suite a spacious bath/shower room
- Bedrooms one and three have westerly facing aspects, taking in views over Wearyall Hill, with bed two and four having front facing aspects
- The bathroom is beautifully appointed with imported Italian tiles to compliment the walk-in shower, panelled bath, WC and wash hand basin
- Outside, there is ample off road parking to the front, with a large south facing patio and lawned garden to the rear
- For information regarding broadband and mobile coverage, go to checker.offcom.org.uk
Description
Accommodation
From the entrance vestibule, a herring bone patterned wooden floor has been laid, which continues into the drawing room on your right. Stairs also rise to the first floor landing from the hall, where a door also opens into the kitchen/family dining room. The drawing room offers plenty of light and spacious open plan living space, featuring two fireplaces and a bay window to the front. Steps then lead up to the open plan kitchen, being well appointed with a modern range of units as well as a peninsular island. Integrated appliances including a multi ring gas hob, electric ovens, washing machine and tumble drier and dishwasher, plus the added comfort of underfloor heating. There is ample space for a dining table and seating, to extend the family living spaces, which is further enhanced by the tri-fold doors opening onto the extended patio and garden.
Onto the first floor landing, which benefits from light coming from a roof light. Doors then lead off to the four generous bedrooms and the family bathroom. Bedroom one has a window to the side, looking out over Wearyall Hill and a door into the en-suite shower room. Bedroom three also enjoys a similar westerly facing view over the hill, with bedrooms two and four both having front facing aspects. The family bathroom is well appointed, offering a walk-in shower enclosure, panelled bath, WC and wash hand basin. It is finished with tiles, imported from Italy to enhance that luxurious appearance.
Outside
At the front, there is ample parking and turning space for at least four vehicles. A wide side access opens into the rear south facing garden, where a large patio area extends from the kitchen/family room. Steps then take you up to a large expanse of lawn, taking in views over the adjoining Wearyall Hill in the West.
Location
The property is situated within walking distance of the town centre with its good range of shops, restaurants, Inns, supermarkets, health centres etc. The historic town of Glastonbury is famous for its Tor and Abbey Ruins and is some 6 miles from the Cathedral City of Wells. The thriving centre of Street is 2 miles and offers more comprehensive facilities including both indoor and outdoor swimming pools, Strode Theatre and the complex of factory shopping outlets in Clarks Village. The nearest M5 motorway interchange at Dunball, Bridgwater (Junction 23) is 14 miles whilst Bristol, Bath, Taunton and Yeovil are all within commuting distance
Directions
From our Glastonbury Office, proceed down the High Street and bear left at the bottom into Magdalene Street. Follow this road to the mini roundabout, taking the right hand exit, sign posted for Street. You will see Hillthorn, a little way along on the left hand side, immediately before Wearyall Hill, as indicated by our for sale sign.
Material Information
All available property information can be provided upon request from Holland & Odam. For confirmation of mobile phone and broadband coverage, please visit checker.ofcom.org.uk
Brochures
Brochure of Hillthorn Street Road- COUNCIL TAXA payment made to your local authority in order to pay for local services like schools, libraries, and refuse collection. The amount you pay depends on the value of the property.Read more about council Tax in our glossary page.
- Ask agent
- PARKINGDetails of how and where vehicles can be parked, and any associated costs.Read more about parking in our glossary page.
- Driveway
- GARDENA property has access to an outdoor space, which could be private or shared.
- Patio,Rear garden
- ACCESSIBILITYHow a property has been adapted to meet the needs of vulnerable or disabled individuals.Read more about accessibility in our glossary page.
- Ask agent
Energy performance certificate - ask agent
Hillthorn Street Road, Glastonbury, Somerset
Add an important place to see how long it'd take to get there from our property listings.
__mins driving to your place
Get an instant, personalised result:
- Show sellers you’re serious
- Secure viewings faster with agents
- No impact on your credit score
Your mortgage
Notes
Staying secure when looking for property
Ensure you're up to date with our latest advice on how to avoid fraud or scams when looking for property online.
Visit our security centre to find out moreDisclaimer - Property reference FMV-98085523. The information displayed about this property comprises a property advertisement. Rightmove.co.uk makes no warranty as to the accuracy or completeness of the advertisement or any linked or associated information, and Rightmove has no control over the content. This property advertisement does not constitute property particulars. The information is provided and maintained by holland & odam, Glastonbury. Please contact the selling agent or developer directly to obtain any information which may be available under the terms of The Energy Performance of Buildings (Certificates and Inspections) (England and Wales) Regulations 2007 or the Home Report if in relation to a residential property in Scotland.
*This is the average speed from the provider with the fastest broadband package available at this postcode. The average speed displayed is based on the download speeds of at least 50% of customers at peak time (8pm to 10pm). Fibre/cable services at the postcode are subject to availability and may differ between properties within a postcode. Speeds can be affected by a range of technical and environmental factors. The speed at the property may be lower than that listed above. You can check the estimated speed and confirm availability to a property prior to purchasing on the broadband provider's website. Providers may increase charges. The information is provided and maintained by Decision Technologies Limited. **This is indicative only and based on a 2-person household with multiple devices and simultaneous usage. Broadband performance is affected by multiple factors including number of occupants and devices, simultaneous usage, router range etc. For more information speak to your broadband provider.
Map data ©OpenStreetMap contributors.








