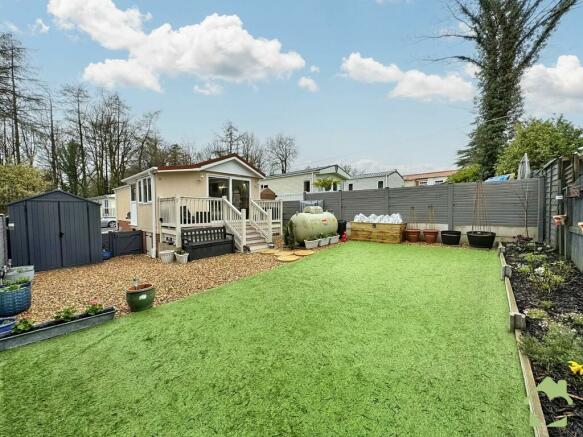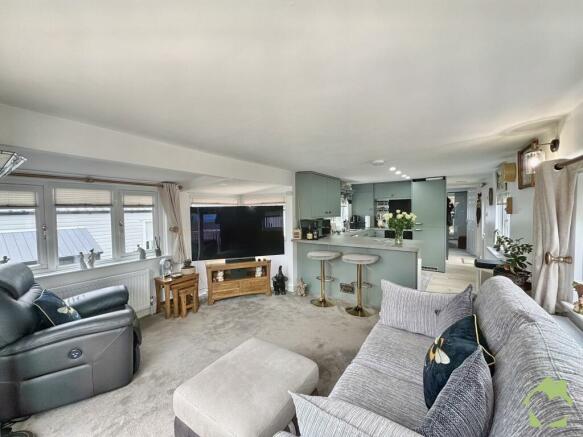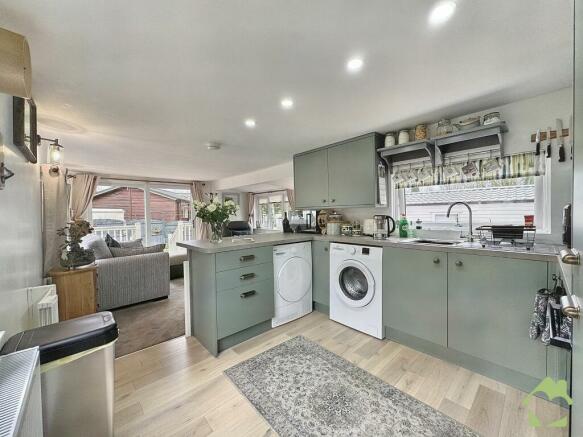Three Rivers Country Park, Clitheroe

- PROPERTY TYPE
Park Home
- BEDROOMS
1
- BATHROOMS
1
- SIZE
Ask agent
- TENUREDescribes how you own a property. There are different types of tenure - freehold, leasehold, and commonhold.Read more about tenure in our glossary page.
Ask agent
Key features
- Donnington 42 x10 1990
- 12 x 4 Extension
- Fully refurbished inside & out
- Open Plan Kitchen Lounge
- One bedroom
- Large shower room
- Private garden & Terrace
- Pets Permitted
Description
The stunning interior is a credit to its owner who has utilised the space to the highest standard providing a stylish home and a beautiful terrace and garden.
In brief the property has undergone re-insulation of all external walls then covered with new, cladding and stipple to the sides finished with specialist paint, Underfloor insulation has also been added along with new axle stands and the chassis has been sanded and painted.
Internally the walls have been stripped back and have added new insulation with plasterboard and then skimmed for extra warmth.
The property has all new fixtures and fittings throughout which include bathroom and kitchen.
The property has also undergone a new drainage system, re-wiring, new boiler and radiators, composite decking and a 12 x 4 extension along with a new roof leaving nothing for you to do !
The above list does not cover the extensive work that has been carried out and viewing is essential where more details can be provided.
This property also benefits from the Hive heating control system.
Council Tax Band: A (Ribble Valley Borough Council )
Tenure: Secure Tenure
Ground Rent: £199.92 per month (reviewed every 1 years)
Inner hallway
Enter the property via a upvc obscure glazed door into a bright welcoming hallway which enables access to rooms within and provides storage and coat hanging space.
The hallway benefits from chrome sockets and light switches, radiator, ceiling lighting and engineered wood flooring which travels through to the kitchen area.
Open plan kitchen, lounge & dining area
Leading off from the hallway you enter the large open plan living space which is simply breath-taking with the space and light which is carried throughout and the modern tasteful fixture's and fittings which create a spacious feel to the newly re-furbished design.
Spacious bright and inviting, the open-plan living area provides ample room for relaxation, dining, and entertainment. Whether you're enjoying a quiet evening in or hosting friends and family, this versatile layout accommodates your every need.
Leading off from the kitchen is a beautiful lounge with plush carpet flooring , windows with tru-fit blinds and sliding patio doors which lead out the the rear garden veranda.
The lounge is flooded with light from the ceiling and wall lighting with the addition of the windows and patio doors which are located on all aspects of the room there are two radiators located within and an abundance of space for all your furniture needs.
Shower room
WOW this shower room is like no other i have seen benefitting from modern design shower boarding, large glass shower cubicle with power shower and a sink and toilet set in a vanity unit for storage.
Located above the sink unit is a mirrored storage cabinet.
A heated towel rail is also located within and modern quality cushion flooring.
Bedroom
Another stunning beautiful room it just keeps going!
The bedroom is luxurious, large which easily accommodates a king size bed and benefits from over head cupboard storage with fitted lighting, and two fitted double wardrobes finished in a modern high gloss. For those who need that little bit extra for their fashion needs there is an additional mirrored wardrobe. A window to the side aspect of the room gives light throughout.
A dressing table and mirror is perfectly situated within the room with bright modern lighting surrounding it down either side.( not included in sale)
The plush carpet flooring and ceiling spot lighting creates the perfect ambiance.
Garden and terrace
The terrace of the property is accessed via the side and leads round to the rear to a large decked area which is also accessible via the lounge, perfect for the indoor outdoor living and entertaining with family and friends.
Viewing is highly recommended for this home the garden provides an abundance of space and privacy and is beautifully presented with bedding plants and planters golden gravel, and artificial grass.
To the side of the garden is space for a storage shed.
Parking
A golden gravel driveway is available at the side of the property and provides ample space for cars with bollard lighting. Should extra parking be required visitors parking is located a short distance away.
Kitchen
The Kitchen as mentioned previously benefits from the engineered wood flooring which contrasts perfectly with the units and worktops which are finished in matt with polished handles and knobs. Integrated appliances within the kitchen consist of electric oven and hob, fridge freezer and a stainless steel sink. Space is available for a washing machine and tumble dryer. Separate housing is located within the kitchen for the boiler.
To both side aspects of the kitchen are windows which are fitted with roller blinds a radiator is located within and ceiling spot lighting is situated throughout the open plan design.
The breakfast bar is located at the far end of the kitchen and provides seating.
Brochures
Brochure- COUNCIL TAXA payment made to your local authority in order to pay for local services like schools, libraries, and refuse collection. The amount you pay depends on the value of the property.Read more about council Tax in our glossary page.
- Band: A
- PARKINGDetails of how and where vehicles can be parked, and any associated costs.Read more about parking in our glossary page.
- Off street
- GARDENA property has access to an outdoor space, which could be private or shared.
- Private garden
- ACCESSIBILITYHow a property has been adapted to meet the needs of vulnerable or disabled individuals.Read more about accessibility in our glossary page.
- Ask agent
Energy performance certificate - ask agent
Three Rivers Country Park, Clitheroe
NEAREST STATIONS
Distances are straight line measurements from the centre of the postcode- Clitheroe Station2.0 miles
About the agent
Love Homes Independent Estate Agents specialise in residential sales and lettings. We provide the highest level of service and professionalism, drawing on many years of experience selling property and working within the industry. We take great pride in our customer service, in taking the time to understand your requirements. From the first valuation to the marketing of your property, right through to completion - our friendly, knowledgeable staff will personally handle and oversee every p
Notes
Staying secure when looking for property
Ensure you're up to date with our latest advice on how to avoid fraud or scams when looking for property online.
Visit our security centre to find out moreDisclaimer - Property reference RS1040. The information displayed about this property comprises a property advertisement. Rightmove.co.uk makes no warranty as to the accuracy or completeness of the advertisement or any linked or associated information, and Rightmove has no control over the content. This property advertisement does not constitute property particulars. The information is provided and maintained by LOVE HOMES, Garstang. Please contact the selling agent or developer directly to obtain any information which may be available under the terms of The Energy Performance of Buildings (Certificates and Inspections) (England and Wales) Regulations 2007 or the Home Report if in relation to a residential property in Scotland.
*This is the average speed from the provider with the fastest broadband package available at this postcode. The average speed displayed is based on the download speeds of at least 50% of customers at peak time (8pm to 10pm). Fibre/cable services at the postcode are subject to availability and may differ between properties within a postcode. Speeds can be affected by a range of technical and environmental factors. The speed at the property may be lower than that listed above. You can check the estimated speed and confirm availability to a property prior to purchasing on the broadband provider's website. Providers may increase charges. The information is provided and maintained by Decision Technologies Limited. **This is indicative only and based on a 2-person household with multiple devices and simultaneous usage. Broadband performance is affected by multiple factors including number of occupants and devices, simultaneous usage, router range etc. For more information speak to your broadband provider.
Map data ©OpenStreetMap contributors.



