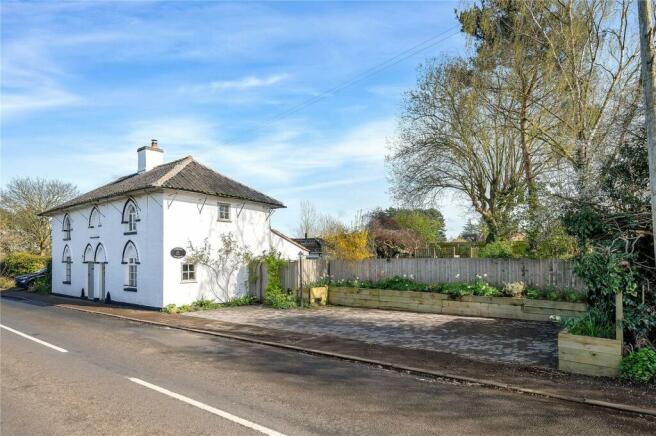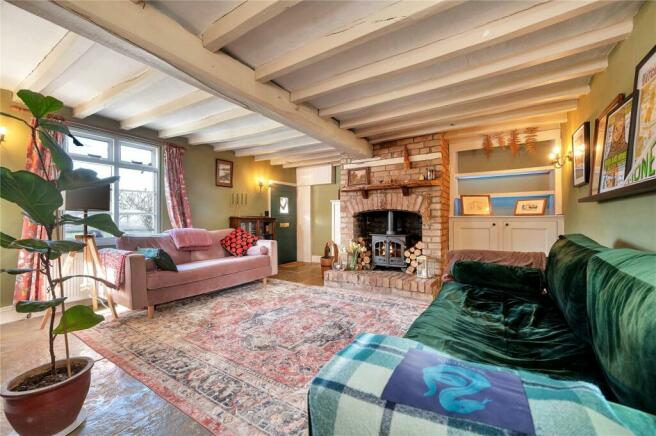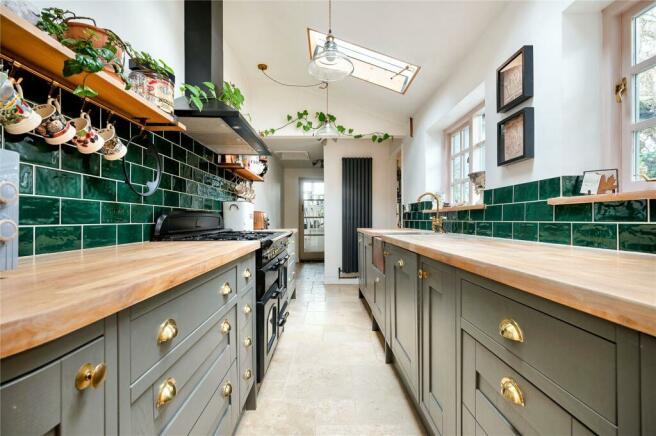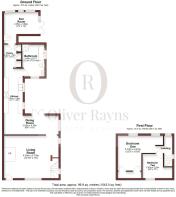Thurnby Lane, Stoughton, Leicester, LE2

- PROPERTY TYPE
Semi-Detached
- BEDROOMS
2
- BATHROOMS
1
- SIZE
Ask agent
- TENUREDescribes how you own a property. There are different types of tenure - freehold, leasehold, and commonhold.Read more about tenure in our glossary page.
Freehold
Key features
- Grade II Listed Two Bedroom Cottage
- Marketed With No Onward Chain
- Renovated To The Highest Specification
- Deceivingly Large Garden
- Driveway For Several Cars
- Superb Location Of Stoughton Village
- Flooded With Original Features
- Two Spacious Reception Rooms
- Viewing Highly Recommended
- Magnificent Kitchen
Description
Just 5 miles from the city centre is this gorgeous character cottage that sits on the outskirts of Stoughton village, an area that is known for its beautiful countryside and is popular with families. This charming property, which has been beautifully maintained by the current owners, boasts a delightful garden complete with its own well and lovely views over fields at the rear. Inside, a host of period features are retained and thoughtfully blended with modern amenities. Stone-flagged floors sit alongside exposed wood beams and brickwork, and traditional windows that allow plenty of light to flood the rooms.
As you approach the property, there is an expansive brick-paved driveway providing parking for several cars, which is bordered by wood panel fencing and raised beds filled with lovely shrubs and bulbs that add colour. There is an arched pedestrian access gate to the garden. The front door invites you into the absolutely charming living room with a stone-flagged floor, painted exposed beams above, Victorian-style radiators and a stunning brick fireplace that houses a log burner atop a brick hearth, with a wood mantel above. There is a useful built-in storage cupboard to the right of the fireplace as well as an understairs cupboard opposite the front door.
From the living room is the dining room with a heated Travertine stone floor that continues through to the kitchen, pantry and bathroom, while French doors take you into the garden. The dining room leads into the impressive galley kitchen, which features a range of elegant cottage-style base and drawer units with wood work surfaces and tiled walls above. A handmade inset copper sink with a hammered finish has a traditionally-styled mixer tap and opposite is a Range cooker with double oven, grill and gas hob with extractor hood above. A ceiling height pantry with double doors matches the kitchen’s design, which also houses the combi-boiler and fridge/freezer. There is an integrated dishwasher and washer/dryer adjacent to the sink while skylights ensure the kitchen is a wonderfully bright space.
The kitchen opens out into a stylish lobby, which also benefits from skylights and could be created into a lovely breakfast area, with a stone-flagged floor and storage, as well as French doors that take you into the garden. At the rear is a further double-aspect multifunctional room with double doors onto the entertaining terrace, overlooking the garden. This room could be a study, guest bedroom, an additional reception room or a cosy sun room.
Off the hall is the magnificent bathroom that boasts elegant luxury. Part tiled in a parquet style and with a stone-flagged floor, your eye is automatically drawn to the unique freestanding copper bathtub with rounded edges, mixer tap and shower attachment. As well as a Victorian-style low-level WC and wash hand basin, there is a separate shower unit with glass door and heated towel rail.
Carpeted stairs from the living room take you to the first floor where you will find the principal bedroom that has a painted wood floor and wood beams from the ceiling to the floor, two wardrobes with wood cottage-style doors, an exposed brick chimney with a wood shelf, and overlooks the rear garden. The second bedroom has a charming arched window, painted wood floor and exposed beams.
A particular feature of this enchanting cottage is its garden. Filled with a wide variety of mature plants, shrubs, hedges and trees that adds a plethora of colour all year round, it is bound by wood fence panels and a picket fence that looks out over lush green fields. As you walk out of the kitchen and lobby area onto the paved sun terrace, which leads round the house to the side access gate, you are greeted by the traditional well complete with an old-style hand pump. Paved pathways and footstones lead you through the garden and lawned areas. On the left are steps up onto a raised and fenced decking area, perfect for relaxing in the evening sun, which extends onto a further paved terrace area which is ideal for entertaining and family gatherings. At the bottom of the garden is a greenhouse and a wood storage shed with an attached log store to supply the wood burner.
Other Information:
Listed Building: Yes, Grade II Listed. Further Information: The cottage has a septic tank, this is an underground water-tight container which collects sewage and waste water from a property where the property is not connected to a mains sewer system. This type of system is very common in rural properties and a well-maintained system is unlikely to present any issues. Conservation Area: Stoughton Conservation Area. Flooding issues in the last 5 years: None.
Planning issues: None.
Brochures
Particulars- COUNCIL TAXA payment made to your local authority in order to pay for local services like schools, libraries, and refuse collection. The amount you pay depends on the value of the property.Read more about council Tax in our glossary page.
- Band: TBC
- PARKINGDetails of how and where vehicles can be parked, and any associated costs.Read more about parking in our glossary page.
- Yes
- GARDENA property has access to an outdoor space, which could be private or shared.
- Yes
- ACCESSIBILITYHow a property has been adapted to meet the needs of vulnerable or disabled individuals.Read more about accessibility in our glossary page.
- Ask agent
Energy performance certificate - ask agent
Thurnby Lane, Stoughton, Leicester, LE2
Add an important place to see how long it'd take to get there from our property listings.
__mins driving to your place
Get an instant, personalised result:
- Show sellers you’re serious
- Secure viewings faster with agents
- No impact on your credit score

Your mortgage
Notes
Staying secure when looking for property
Ensure you're up to date with our latest advice on how to avoid fraud or scams when looking for property online.
Visit our security centre to find out moreDisclaimer - Property reference OLR240070. The information displayed about this property comprises a property advertisement. Rightmove.co.uk makes no warranty as to the accuracy or completeness of the advertisement or any linked or associated information, and Rightmove has no control over the content. This property advertisement does not constitute property particulars. The information is provided and maintained by Oliver Rayns, Leicester. Please contact the selling agent or developer directly to obtain any information which may be available under the terms of The Energy Performance of Buildings (Certificates and Inspections) (England and Wales) Regulations 2007 or the Home Report if in relation to a residential property in Scotland.
*This is the average speed from the provider with the fastest broadband package available at this postcode. The average speed displayed is based on the download speeds of at least 50% of customers at peak time (8pm to 10pm). Fibre/cable services at the postcode are subject to availability and may differ between properties within a postcode. Speeds can be affected by a range of technical and environmental factors. The speed at the property may be lower than that listed above. You can check the estimated speed and confirm availability to a property prior to purchasing on the broadband provider's website. Providers may increase charges. The information is provided and maintained by Decision Technologies Limited. **This is indicative only and based on a 2-person household with multiple devices and simultaneous usage. Broadband performance is affected by multiple factors including number of occupants and devices, simultaneous usage, router range etc. For more information speak to your broadband provider.
Map data ©OpenStreetMap contributors.




