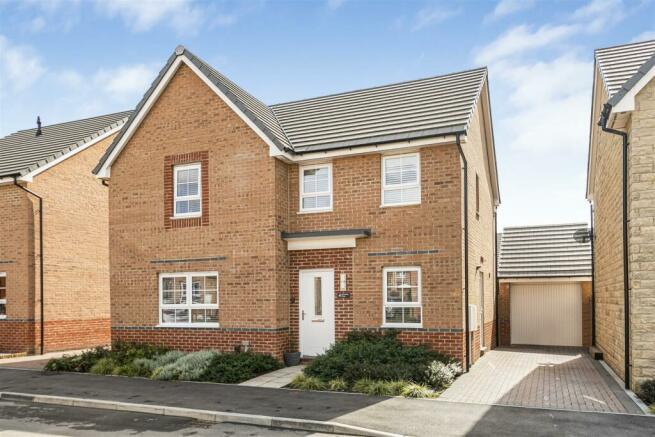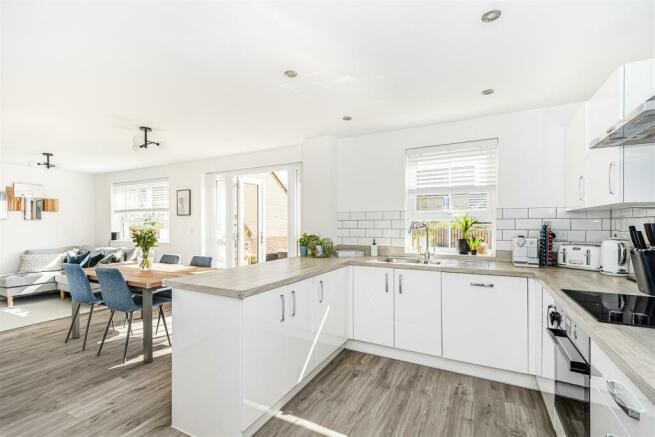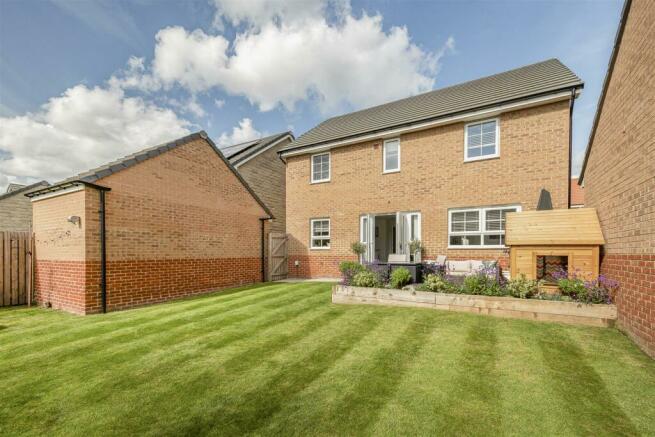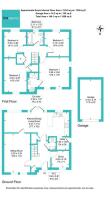
Rhubarb Way, East Ardsley, Wakefield

- PROPERTY TYPE
Detached
- BEDROOMS
4
- BATHROOMS
2
- SIZE
1,355 sq ft
126 sq m
- TENUREDescribes how you own a property. There are different types of tenure - freehold, leasehold, and commonhold.Read more about tenure in our glossary page.
Freehold
Key features
- High spec finish throughout: multiple upgrades
- 4 double bedrooms + 2 bathrooms
- 2 reception rooms plus a Study
- Large, south facing , landscaped rear garden
- High spec kitchen plus utility room
- 7 years remaining on NHBC warranty
- Highly regarded primary schools and nurseries
- Easy reach of M62, M1 + Leeds and Wakefield railway stations
- Close to local amenities: incl footpaths, independent stores, takeaways and beauty salon
- NO CHAIN; INVITING OFFERS BETWEEN £400,000 TO £420,000
Description
The beautifully presented, bright and spacious, 4 bed, 2 bath, 3 reception family home is located in popular, sought-after, Amblers Meadow, between Wakefield and Leeds and must be viewed to appreciate the accommodation and plot.
INVITING OFFERS BETWEEN £400,000 TO £420,000
This beautifully presented, high spec finish, bright and spacious family home features a spacious entrance hallway with a built-in storage/cloaks cupboard; a ground floor WC; a separate study; a large lounge and and a fabulous open plan living/ dining / high spec kitchen where french doors open out to the landscaped south-facing rear garden; there is the added advantage of a utility room off the kitchen area with an exterior door to the driveway. Upstairs are four double bedrooms, the principal bedroom features a luxury ensuite and there is also a family bathroom with an over-bath shower. Set on a generous plot, outside there is a separate brick built garage with ample parking on a driveway to the side; planted borders to the front and a large, beautifully landscaped, south-facing garden to the rear.
This attractive, Barratt Radleigh design, spacious , 4 bedroom, 2 bathroom, 3 reception room family home is located at Amblers Meadow, in sought-after East Ardsley, a recent housing development featuring a collection of 3 and 4 bedroom quality homes which are popular with families, professionals and young couples alike. Its proximity to Leeds (6 miles approximately (10 km) and Wakefield (2 miles approximately (3 km) means that people who live here are spoilt for choice for places to visit such as the fabulous Yorkshire Sculpture Park near Wakefield (11miles); the Leeds Royal Armouries museum in the city, concerts at the Leeds First Direct Arena, the Hepworth museum in Wakefield along with multiple shops restaurants, bars and cinemas in the cities as well as the White Rose shopping centre ( 3.8 miles approximately ). The area is also a great place to live for commuters owing to its proximity to major road networks including the M1and M62 and A650, as well as railway stations at Leeds (8 miles approximately ) and Wakefield (4 miles approximately ).Surrounded by green open space, there are plenty of countryside walks for you to enjoy. For equestrains there are even livery stables at Kirkfield Farm .
Living here you will also have a range of amenities on your doorstep as the village boasts a number of local independent stores including : mini markets, a beauty salon, a hairdressers, a deli and sandwich shop , takeaways , an Ofsted ,’Good rated’ primary school , a highly regarded nursery, a church , St Michaels and a community centre where various clubs and activities are held.
Entrance Hallway - Wood effect cushion vinyl flooring - Built-in, shelved cupboard - Radiator
Wc - Low flush WC - Corner pedastal sink - Radiator
Study - 2.26m x 2.16m (7'5" x 7'1") - Wood effect cushion vinyl flooring - Aspect to the front - Radiator
Kitchen/Dining/Living - 8.41 x 3.10 (27'7" x 10'2") - Open plan living dining kitchen
Cushion vinyl flooring throughout
Kitchen:
Fitted base and eye level units in high gloss white with polished chrome handles - Contrasting wood effect work top - Tiled splash-backs - Integrated dishwasher - Integrated electric cooker - Electric hob with stainless steel extractor hood over - Integrated fridge freezer - Recessed downlights
Dining area
Ample space for a large table - French doors to the rear patio and garden
Sitting area
Window to the rear garden - Tv point - Space for sofas
Utility Room - 1.63 x 1.63 (5'4" x 5'4") - White high gloss base and eye level units - Contrasting wood effect worktop - Tiled splash-back - Space and plumbing for washing machine and drier - Cushion vinyl flooring - Part glazed door to the driveway
Sitting Room - 5.03m x 3.35m’0.00m (16'6" x 11’0) - Fitted carpet - Aspect to the front - Radiator - TV point
Stairs And Landing - Fitted carpet - Large, double airing cupboard with purpose built shelving - Radiator - White wood painted balustrades
Bedroom 1 - 3.86m x 3.56m (12'8" x 11'8") - Large double room - Fitted carpet - Aspect to the front - Radiator
En-Suite - 2.29m x 1.47m (7'6" x 4'10") - Shower cubicle with mains dual head shower, including rainfall shower head - Glass doors - Pedestal sink with tiled splash-back - Low flush WC - Chrome ladder- style radiator - Fully tiled walls
Bedroom 2 - 4.32m x 2.87m (14'2" x 9'5") - Double room - Fitted carpet - Radiator - Aspect to the front - Built-in cupboard
Bathroom - 2.11m x 1.70m (6'11" x 5'7") - 3 piece white suite : Bath with over bath dual head shower and folding glass door - Low flush WC - Chrome towel radiator - Pedestal wash basin - Wood effect cushion flooring - Part tiled walls -Extractor fan - Aspect to the rear
Bedroom 3 - 3.15 x 3.00 (10'4" x 9'10") - Double room - Fitted carpet - Radiator - Aspect to the rear
Bedroom 4 - 3.30 x 2.82 (10'9" x 9'3") - Small double room - Fitted carpet - Radiator - Aspect to the rear
Gardens - Large south-facing plot - Landscaped gardens
Front
Planted borders - paved path to the front door
Side
Long driveway with parking space for approximately 2 large cars leading to the garage
Rear
Fully landscaped by a local gardener
Large patio area - Paved path - Outside tap - High lockable gate to the driveway - Raised feature border - Lawn - Planted borders - Wood panel fencing to 3 sides
Garage - 5.18x 2.74 (16'11"x 8'11") - Brick built - Up and over door - Power
Extra Details - Specification details
- generous plot at the beginning of the development
- south facing garden : fully landscaped by a local gardener; patio extended and fencing given extra panels for privacy
- recently landscaped front garden
- all internal snags completed by the developer
- upgraded kitchen to the “gold’ package
- tiled splash backs to the kitchen and utility
- luxury carpets and upgraded flooring
- spotlights in kitchen, utility room and all bathrooms
- fully tiled master bathroom with rainfall shower
- internal, built-in cupboards have been shelved by a joiner
- white painted wood interior doors with chrome handles
- gas central heating
- Upvc windows and doors
- 7 years remaining on the NHBC
- fitted, quality blinds to all windows
Personal Agent Jayne At Link Agency - When you choose a Personal Agent to sell your home , your service will include:
Your personal agent’s expertise in the residential sales industry throughout Yorkshire
A personal service, tailor made for you
High quality interior and exterior professional photography as standard
Floor plans
Listing on major websites including Rightmove and Zoopla
Regular use of social media especially Facebook and Instagram
Accompanied viewings for your buyers
An Open House event when appropriate
Regular contact
Thorough, attentive, sales progression once a buyer has been found
Negotiations and advice regarding future purchases / rentals of properties
A 24/7 answering service to ensure no leads are missed
These particulars are produced in good faith. They are set out as a general guide only and do not constitute, any part of an offer or a contract. None of the statements contained in these particulars as to this property are to be relied on as statements or representations of fact. Any intending purchaser should satisfy him/herself by inspection of the property or otherwise as to the correctness of each of the statements prior to making an offer. No person in the employment of, or association with Link Agency, has any authority to make or give any representation or warranty whatsoever in relation to this property.
Brochures
Rhubarb Way, East Ardsley, Wakefield- COUNCIL TAXA payment made to your local authority in order to pay for local services like schools, libraries, and refuse collection. The amount you pay depends on the value of the property.Read more about council Tax in our glossary page.
- Band: E
- PARKINGDetails of how and where vehicles can be parked, and any associated costs.Read more about parking in our glossary page.
- Yes
- GARDENA property has access to an outdoor space, which could be private or shared.
- Yes
- ACCESSIBILITYHow a property has been adapted to meet the needs of vulnerable or disabled individuals.Read more about accessibility in our glossary page.
- Ask agent
Rhubarb Way, East Ardsley, Wakefield
Add your favourite places to see how long it takes you to get there.
__mins driving to your place
Have a look at the listings that we put togther for our clients' properties. We think you will be impressed with the quality of our work. Our personal agents give a first class service and are available outside of office hours. This all adds up to a very good service. Contact us for further details.
Your mortgage
Notes
Staying secure when looking for property
Ensure you're up to date with our latest advice on how to avoid fraud or scams when looking for property online.
Visit our security centre to find out moreDisclaimer - Property reference 33011086. The information displayed about this property comprises a property advertisement. Rightmove.co.uk makes no warranty as to the accuracy or completeness of the advertisement or any linked or associated information, and Rightmove has no control over the content. This property advertisement does not constitute property particulars. The information is provided and maintained by Link Agency, covering East Yorkshire. Please contact the selling agent or developer directly to obtain any information which may be available under the terms of The Energy Performance of Buildings (Certificates and Inspections) (England and Wales) Regulations 2007 or the Home Report if in relation to a residential property in Scotland.
*This is the average speed from the provider with the fastest broadband package available at this postcode. The average speed displayed is based on the download speeds of at least 50% of customers at peak time (8pm to 10pm). Fibre/cable services at the postcode are subject to availability and may differ between properties within a postcode. Speeds can be affected by a range of technical and environmental factors. The speed at the property may be lower than that listed above. You can check the estimated speed and confirm availability to a property prior to purchasing on the broadband provider's website. Providers may increase charges. The information is provided and maintained by Decision Technologies Limited. **This is indicative only and based on a 2-person household with multiple devices and simultaneous usage. Broadband performance is affected by multiple factors including number of occupants and devices, simultaneous usage, router range etc. For more information speak to your broadband provider.
Map data ©OpenStreetMap contributors.





