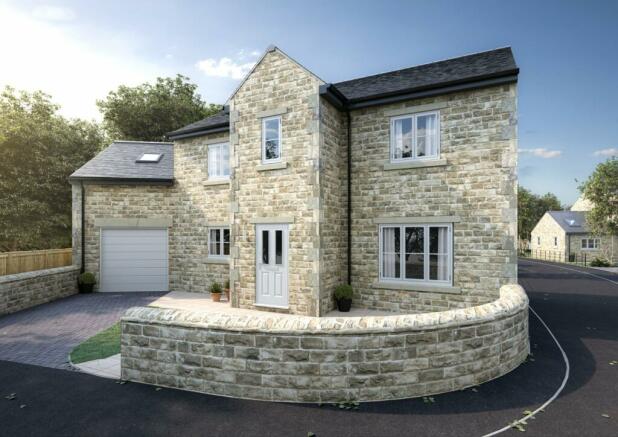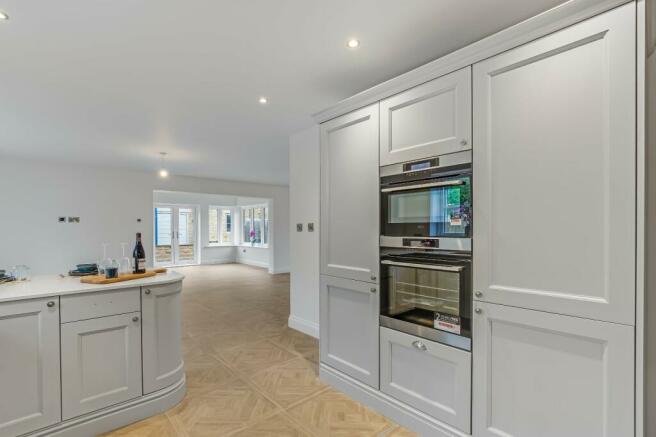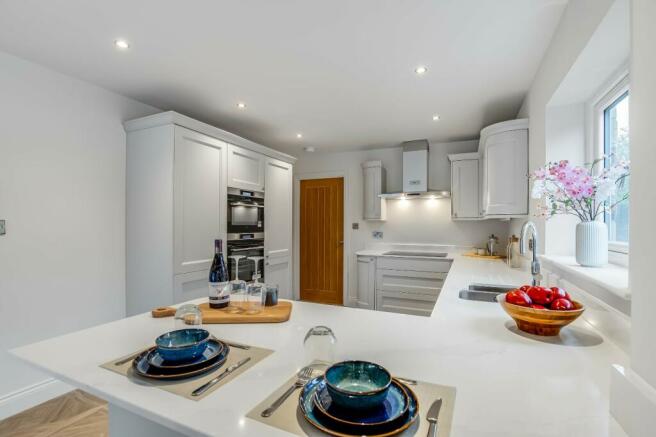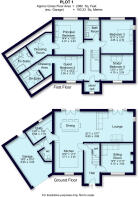Syke House, 12 Birch Hall Close, Earby, Barnoldswick, BB18
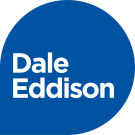
- PROPERTY TYPE
Detached
- BEDROOMS
4
- BATHROOMS
3
- SIZE
2,080 sq ft
193 sq m
- TENUREDescribes how you own a property. There are different types of tenure - freehold, leasehold, and commonhold.Read more about tenure in our glossary page.
Freehold
Key features
- **OPEN TO VIEW SATURDAY 4 MAY 10AM - 2PM**
Description
BIRCH HALL CLOSE
Birch Hall Close is an unrivalled and exclusive new development offering only six detached 4 and 5 bedroom family homes within a picturesque semi-rural area. These opulent family homes sit within a new development in an elevated position close to amenities, overlooking the village of Earby and beautiful countryside beyond.
Each of these sumptuous homes is fitted with carefully designed kitchens in the Elmbridge shaker style range door, creating a timeless interior with an everlasting appeal, finished with luxury Quartz worktops and fitting seamlessly into the open plan kitchen living space which boasts a high specification throughout and overlooks the rear garden. With great lighting, clever storage and purposeful planning, the fitted kitchens include soft closing drawers and branded integrated appliances. Each bathroom and en suite from Abacus Bathrooms includes high quality ceramic tiles to the walls and floors and are complete with contemporary white sanitary ware and other luxury fittings.
These substantial family homes exude quality and opulence in their design and specification, and offer ample space for the whole family, for relaxation and entertaining, for working from home and for enjoying all the benefits of a charming village location.
SYKE HOUSE
Syke House is an inviting and spacious four bedroom detached property offering expansive living space across the ground floor layout. The generous living space is flooded with light, having patio doors from the dining area and lounge. This open plan layout that leads to the kitchen becomes the hub of the home, offering great flexibility for entertaining and relaxation. Across the hallway is a separate sitting room with a fireplace working as a central focal point to the more formal living area. The well proportioned utility room and cloakroom off the kitchen complete the ground floor.
To the first floor is the impressive principal bedroom suite which boasts a dressing room and en suite shower room. The guest bedroom is also generous in space as it includes a dressing area and en suite shower room. Two further double bedrooms, with the option for one to be used as a home office, a house bathroom and storage cupboard complete the first floor layout.
Externally, Syke House benefits from a driveway and integral single garage for secure, off street parking complete with an EV charging point. A welcoming front garden creates a homely sense of arrival whilst the rear garden provides a flexible outdoor space.
Looking very much its part to merge with the aesthetic of the surrounding area, Syke House sits commandingly at the entrance to Birch Hall Close and offers an exceptional family home.
SPECIFICATION
KITCHEN
• Fitted Elmbridge kitchen units in dove grey, Quartz worktops and glass splashback
• Self closing drawer pack, soft closers to all unit doors, cutlery tray and cabinet lighting
• AEG 5 zone induction hob and stainless steel extractor fan
• AEG stainless steel built in touch control multi function pyrolytic oven
• AEG stainless steel and black integral touch control combi microwave
• AEG integrated dishwasher
• Quooker Chrome flex 3 in 1 instant boiling hot water tap
• Inset stainless steel sink
• Integrated refuse and recycling bin
• Chrome recessed downlights
UTILITY
• Fitted Elmbridge kitchen units in dove grey
• Square edged worktops
• Stainless steel sink and chrome tap
• Chrome recessed downlights
MAIN BATHROOM
• White contemporary sanitary ware
• Gloss Anthracite vanity unit with chrome single lever basin mixer
• Vessini double ended bath with thermostatic bath filler and thermostatic multi valve showerhead
• Ceramic wall tiling - full height to wet areas half height to non-wet areas
• Feature glass mirrored wall
• Chrome recessed downlights
EN SUITE(S)
• White contemporary sanitary ware
• Vanity unit with chrome single lever basin mixer
• Ceramic wall tiling - full height to wet areas half height to non-wet areas
• Shower enclosure complete with glass door/chrome frame & thermostatic shower
• Chrome recessed downlights
FLOORING
• Ceramic tiles to kitchen, utility, dining room, sun room and hallway
HEATING
• Gas fired central heating, radiators including thermostatic valves
• Underfloor heating to the ground floor
• Electric feature fire in sitting room
ELECTRICAL
• Central WIFI hub an accessible cupboard in the cloakroom (centrally located to ensure even coverage throughout the property)
• Fibre broadband connections
• Television and aerial sockets to bedrooms, sun room, sitting room & dining / living area (where applicable)
• Smoke detectors
• Carbon Monoxide detector
• Front and rear external lights
• External electrical car charging point
WINDOWS AND DOORS
• Residence Collection R9 heritage double glazed windows complete with chrome handles
• Residence Collection R9 double glazed French patio doors
• Solidor front and rear composite doors
• Howdens Dordogne Oak internal doors with brushed chrome handles
• Automatic sectional garage door
DECORATION
• Emulsion to walls & white emulsion to ceilings
• Painted woodwork
• Feature oak staircase
Warranty Provider:
10 Year Structural Warranty with ICW
Disclaimer: Some photos used are computer generated images and photos from a finished plot but showcases the fittings and finish used.
EARBY
Birch Hall Close is situated on the outskirts of Earby, a quaint and conveniently located town within the Borough of Pendle. Traditionally a part of the historic County of Yorkshire, Earby now comprises part of the West Craven district of Lancashire. A well connected town, Earby sits approximately 5 miles north of Colne, 7 miles south-west of Skipton, and 11 miles north-east of Burnley.
Earby offers a wide range of amenities such as a high street with convenience stores, a post office, ample independent shops and eateries. Surrounded by beautiful open countryside, the town has a number of local walks and bridleways, including Earby waterfalls, located nearby to Birch Hall Close. There are various parks and playgrounds in the area, including Holme playing fields (Carnegie fields) at Sough Park, which holds the accredited Fields in Trust protection. A fantastic town for growing families, Earby Springfield Primary School sits within the town with an Ofsted ‘Good’ rating.
Brochures
Particulars- COUNCIL TAXA payment made to your local authority in order to pay for local services like schools, libraries, and refuse collection. The amount you pay depends on the value of the property.Read more about council Tax in our glossary page.
- Band: TBC
- PARKINGDetails of how and where vehicles can be parked, and any associated costs.Read more about parking in our glossary page.
- Yes
- GARDENA property has access to an outdoor space, which could be private or shared.
- Yes
- ACCESSIBILITYHow a property has been adapted to meet the needs of vulnerable or disabled individuals.Read more about accessibility in our glossary page.
- Ask agent
Energy performance certificate - ask agent
Syke House, 12 Birch Hall Close, Earby, Barnoldswick, BB18
Add your favourite places to see how long it takes you to get there.
__mins driving to your place
Your mortgage
Notes
Staying secure when looking for property
Ensure you're up to date with our latest advice on how to avoid fraud or scams when looking for property online.
Visit our security centre to find out moreDisclaimer - Property reference LLN220042. The information displayed about this property comprises a property advertisement. Rightmove.co.uk makes no warranty as to the accuracy or completeness of the advertisement or any linked or associated information, and Rightmove has no control over the content. This property advertisement does not constitute property particulars. The information is provided and maintained by Dale Eddison, Skipton. Please contact the selling agent or developer directly to obtain any information which may be available under the terms of The Energy Performance of Buildings (Certificates and Inspections) (England and Wales) Regulations 2007 or the Home Report if in relation to a residential property in Scotland.
*This is the average speed from the provider with the fastest broadband package available at this postcode. The average speed displayed is based on the download speeds of at least 50% of customers at peak time (8pm to 10pm). Fibre/cable services at the postcode are subject to availability and may differ between properties within a postcode. Speeds can be affected by a range of technical and environmental factors. The speed at the property may be lower than that listed above. You can check the estimated speed and confirm availability to a property prior to purchasing on the broadband provider's website. Providers may increase charges. The information is provided and maintained by Decision Technologies Limited. **This is indicative only and based on a 2-person household with multiple devices and simultaneous usage. Broadband performance is affected by multiple factors including number of occupants and devices, simultaneous usage, router range etc. For more information speak to your broadband provider.
Map data ©OpenStreetMap contributors.
