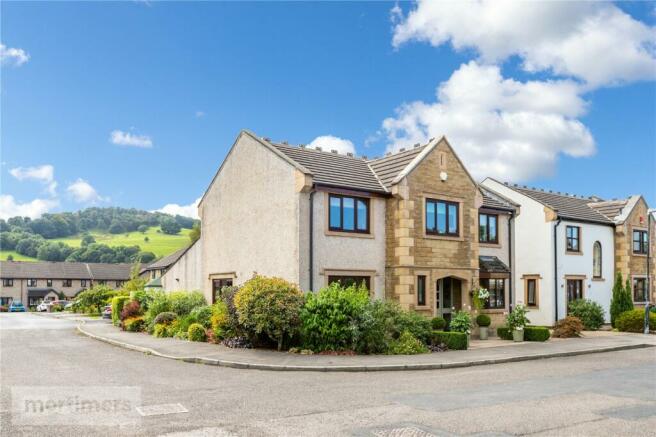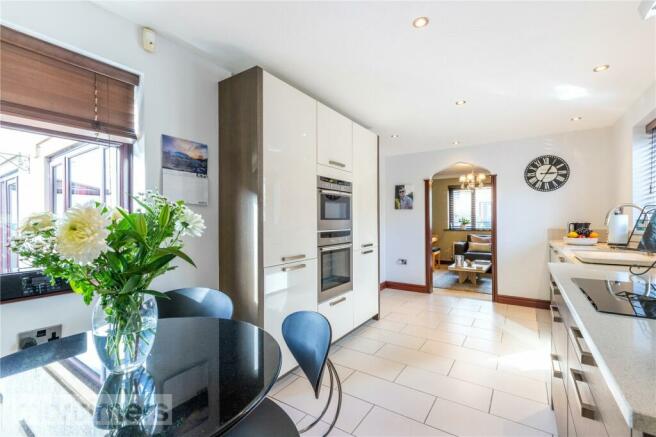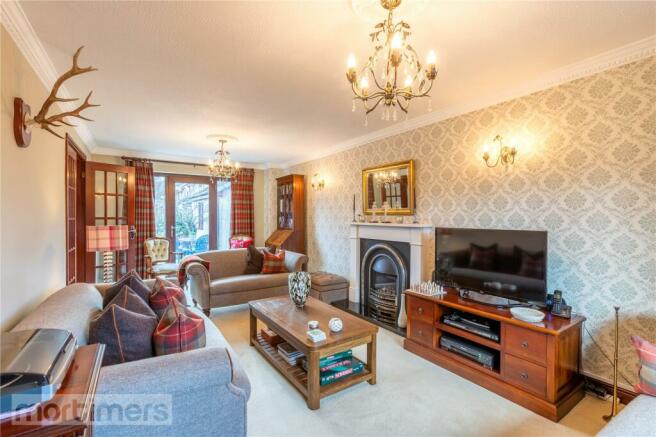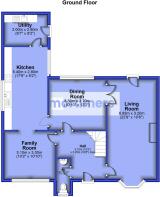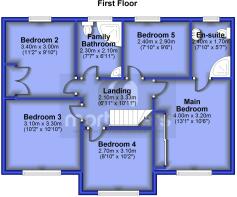
Woodlands Park, Whalley, BB7

- PROPERTY TYPE
Detached
- BEDROOMS
5
- BATHROOMS
2
- SIZE
1,551 sq ft
144 sq m
- TENUREDescribes how you own a property. There are different types of tenure - freehold, leasehold, and commonhold.Read more about tenure in our glossary page.
Freehold
Key features
- A Stunning Executive Detached Family Home
- Highly Popular Location Close to Whalley Village Centre
- Five Bedrooms, Luxury 3pc En-Suite Shower Room to Main, 3pc Family Bathroom
- Living Room, Dining Room, Family Room, Magnificent Breakfast Kitchen, Utility Room, 2pc Cloakroom
- Delightful Rear Aspects Towards Whalley Nab
- Attractive Landscaped Garden to the Rear
- Three Car Driveway Parking and Detached Garage
- Internal Viewing Essential
- Over 1550 Sq Ft
- uPVC Double Glazed Throughout
Description
The immaculately presented accommodation affords: Reception Hall, 2pc Cloakroom, Living Room, Dining Room, Magnificent Breakfast Kitchen, Family Room, Utility Room, First Floor Landing, Five Bedrooms (two currently used as offices), luxury 3pc En-Suite Shower Room to the Main, 3pc Family Bathroom. Outside there are Attractive Landscaped Gardens to the Front extending to one side of the house and Rear. The Rear Garden is South facing with aspects towards Whalley Nab. There is Driveway Parking for 3 cars and a Detached Garage. Early Viewing Recommended. Internal Viewing Essential to Appreciate. This marvellous family home, with Utility Extension, offers breath-taking accommodation with a superb flow, fabulous kitchen, spacious living room, stone porch and CCTV. Over 1550 Sq Ft.
Council Tax Band F, Freehold, EPC: C
Located only a stone’s throw from the centre of Whalley Village is this immaculately presented spacious Detached Family Home that has a fabulous South Facing Aspect towards Whalley Nab. Whalley offers a host of excellent amenities including a Train Station direct to Manchester, Primary School, Doctors Surgery, Shops and Restaurants and close to the sought after Schools in Clitheroe and the catchment area for Clitheroe Royal Grammar School.
The property is approached via a beautiful stone built external entrance porch with Indian stone flags central lantern light and part glazed door with side glazing. Affording: Reception Hall, 2pc Cloakroom with hand wash basin, dual flush WC, chrome towel rail, Living Room with a feature gas fire with cast iron surround, granite hearth, delightful Limestone fireplace, dual aspect bay window to the front and external French doors overlooking the delightful South Facing rear garden, double doors lead to the separate Dining Room, with picture window overlooking the rear garden towards Whalley Nab, Marvellous Breakfast Kitchen designed by the Kitchen Design Centre with a range of contemporary base and eye level units with high gloss finish, NEFF appliances with Induction hob with unique Elica extractor over, electric oven and microwave combi oven, integrated fridge, freezer and dishwasher, extensive Quartz work surface area and matching upstand and sill, Italian Porcelain tiles extending in to the Utility, Family Room with window to the front garden, Utility Room with base and eye level units and tall storage unit, plumbing for washing machine and space for dryer, laminate work surface area with tiled splashback, concealed wall mounted Worcester boiler fitted in November 2021, porcelain tiled floor and half glazed external door to the South facing rear garden.
Staircase to the First Floor Landing off which are Five Double Bedrooms that are all well-proportioned. The Main Bedroom benefits from a run of sliding wardrobes with large central mirrored door, side chests and a Luxury 3pc En-Suite boasting a walk in shower cubicle with direct feed Matki shower, surface mounted hand wash basin on a limestone plinth with wall mounted taps, dual flush low suite WC, shaver socket, heated towel rail, Camaro floor and part tiled walls. The South Facing Bedroom Two has built in wardrobes, matching built in dressing table area and drawers and two matching side chests. The Rear Bedrooms have pleasant aspects up towards Whalley Nab. The House Bathroom is a 3pc suite with a panelled corner bath with overhead electric shower unit, vanity wash basin with storage, low suite WC and fully tiled walls. There is a partially boarded loft with loft ladder with access off the landing. Blackout blinds to three bedrooms.
Outside to the Front there is a delightful landscaped Garden with well stocked herbaceous plants, shrubs and bark bedding which also stretches along one side of the property. To the other Side a three car block paved Driveway, a real bonus! with RAMPOST security bollard, leads to a Single Garage that has an up and over door and power and light laid on. To the Rear it is a real Sun Trap with an attractive Private Landscaped Garden benefitting from Indian stone flagged patio and lawned area partly bordered with plants and shrubs, an outside tap and a view of Whalley Nab. Lead glazed timber constructed summer house with twin opening doors, mounted on decking.
Early Viewing Highly Recommended. Over 1550 Sq Ft.
Council Tax Band F, Freehold, EPC: C
Turn off King Street in to Woodlands Drive, continue in to Woodlands Park follow the road up and 67 can be found on the right hand side.
All Mains Services, Hardwood Internal Doors, radiators fitted with thermostatic radiator valves, CCTV security system and alarm, and HIVE thermostat.
Entrance Hall
2pc Cloakroom
Living Room
6.93m x 3.2m
Dining Room
3.7m x 3.3m
Kitchen Breakfast Room
5.4m x 2.8m
Family Room
3.3m x 3.1m
Utility Room
2.8m x 2m
First Floor Landing
Main Bedroom
4m x 3.2m
3pc En-Suite Shower Room
Bedroom Two
3.4m x 3m
Bedroom Three
3.3m x 3.1m
Bedroom Four
3.1m x 2.7m
Bedroom Five
2.9m x 2.4m
3pc Family Bathroom
2.3m x 2.1m
Outside
Landscaped Garden to the Front and Side
Driveway Parking to the Side
Attractive Landscaped Garden to the Rear
Detached Garage
Brochures
Web Details- COUNCIL TAXA payment made to your local authority in order to pay for local services like schools, libraries, and refuse collection. The amount you pay depends on the value of the property.Read more about council Tax in our glossary page.
- Band: F
- PARKINGDetails of how and where vehicles can be parked, and any associated costs.Read more about parking in our glossary page.
- Yes
- GARDENA property has access to an outdoor space, which could be private or shared.
- Yes
- ACCESSIBILITYHow a property has been adapted to meet the needs of vulnerable or disabled individuals.Read more about accessibility in our glossary page.
- Ask agent
Woodlands Park, Whalley, BB7
Add an important place to see how long it'd take to get there from our property listings.
__mins driving to your place
Get an instant, personalised result:
- Show sellers you’re serious
- Secure viewings faster with agents
- No impact on your credit score
Your mortgage
Notes
Staying secure when looking for property
Ensure you're up to date with our latest advice on how to avoid fraud or scams when looking for property online.
Visit our security centre to find out moreDisclaimer - Property reference CLI220024. The information displayed about this property comprises a property advertisement. Rightmove.co.uk makes no warranty as to the accuracy or completeness of the advertisement or any linked or associated information, and Rightmove has no control over the content. This property advertisement does not constitute property particulars. The information is provided and maintained by Mortimers, Clitheroe. Please contact the selling agent or developer directly to obtain any information which may be available under the terms of The Energy Performance of Buildings (Certificates and Inspections) (England and Wales) Regulations 2007 or the Home Report if in relation to a residential property in Scotland.
*This is the average speed from the provider with the fastest broadband package available at this postcode. The average speed displayed is based on the download speeds of at least 50% of customers at peak time (8pm to 10pm). Fibre/cable services at the postcode are subject to availability and may differ between properties within a postcode. Speeds can be affected by a range of technical and environmental factors. The speed at the property may be lower than that listed above. You can check the estimated speed and confirm availability to a property prior to purchasing on the broadband provider's website. Providers may increase charges. The information is provided and maintained by Decision Technologies Limited. **This is indicative only and based on a 2-person household with multiple devices and simultaneous usage. Broadband performance is affected by multiple factors including number of occupants and devices, simultaneous usage, router range etc. For more information speak to your broadband provider.
Map data ©OpenStreetMap contributors.
