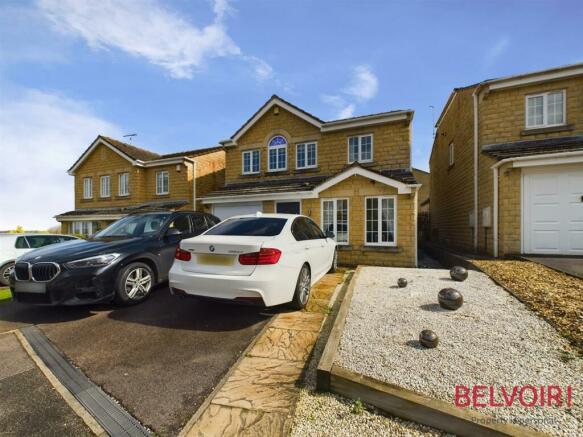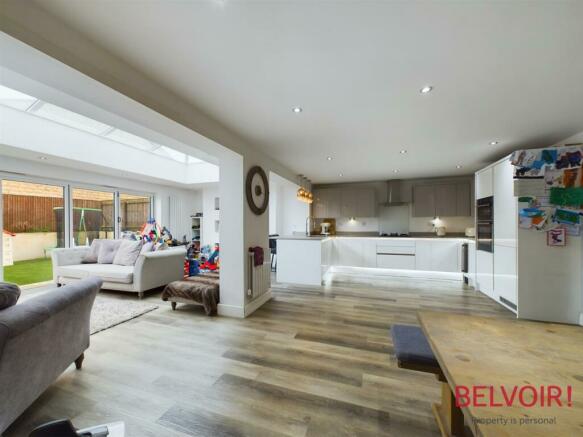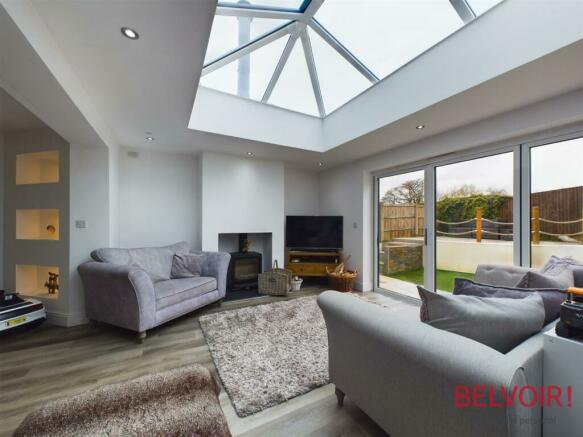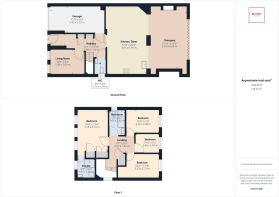Kings Stand, Mansfield

- PROPERTY TYPE
Detached
- BEDROOMS
4
- BATHROOMS
2
- SIZE
Ask agent
- TENUREDescribes how you own a property. There are different types of tenure - freehold, leasehold, and commonhold.Read more about tenure in our glossary page.
Freehold
Description
Entrance Hallway - 5.48 x 1.18 (17'11" x 3'10") - Stepping into the entrance hallway through grey composite front door into the hallway which has welcome mat, vinyl flooring, two storage cupboards, radiator and stairs to the first floor.
Wc - 1.14 x 1.70 (3'8" x 5'6") - Tucked nicely under the stairs with a continuation of vinyl flooring, radiator, wc and wash hand basin. Also with an opaque window to the side elevation.
Snug - 3.28 x 2.60 (10'9" x 8'6") - Currently used as a snug but with space to be an office or dining room there are two windows to the front elevation and radiator.
Kitchen/Diner/Family Room - 3.91 x 6.79 (12'9" x 22'3") - Extended by the current owners to be the heart of the home and giving that real family vibe. This room has had a newly fitted kitchen with white gloss floor units and mushroom high gloss wall units with integrated appliances to include; stainless steel Belfast sink and spray tap, dishwasher, washing machine, fridge freezer, double oven, five ring gas hob with extractor and wine fridge.
The dining area has plenty of space for a family dining table and feature shelved area.
The living area the current owners have a living section with log burner and a play section with feature shelving. This section of the room has bi fold doors opening onto the garden, dome sky light and the room has been fitted with three white tall radiators.
Kitchen/Diner/Family Room - 3.63 x 6.26 (11'10" x 20'6") -
Kitchen/Diner/Family Room -
Kitchen/Diner/Family Room -
Kitchen/Diner/Family Room -
Landing - 2.51 x 1.65 (8'2" x 5'4") - A light and spacious landing with window to the side elevation, radiator, storage cupboard and access to the loft that is part boarded for storage.
Bedroom One - 3.15 x 4.13 (10'4" x 13'6") - A fantastic sized bedroom with triple built in wardrobes, radiator and three windows to the front elevation letting in plenty of natural light.
Bedroom One -
Ensuite - 1.97 x 1.99 (6'5" x 6'6") - A great sized Ensuite with double shower cubicle with rainfall shower and light coloured aqua boarding, wc and wash hand basin set in vanity cupboard. With cream wall and floor tiles, heated towel rail and window to the front elevation.
Bedroom Two - 3.33 x 2.37 (10'11" x 7'9") - A good sized second bedroom with radiator and window to the rear elevation.
Bedroom Three - 3.29 x 2.38 (10'9" x 7'9") - A good sized third bedroom with alcove area for wardrobe, radiator and window to the rear elevation.
Bedroom Four - 2.40 x 1.90 (7'10" x 6'2") - Currently used for storage but making a lovely nursery or office with radiator and window to the rear elevation.
Bathroom - 1.63 x 2.62 (5'4" x 8'7") - Fully tiled in a light beige effect wall and floor tiles and fitted with bath with mains fed shower over, low flush ex and sink on vanity unit. With heated towel rail, radiator to the side elevation and wall mounted mirror.
Rear Garden -
Rear Garden -
Garage - Used as storage and having power and electric, wall mounted boiler, consumer unit and electric roller door.
Front -
Brochures
Kings Stand, MansfieldBrochure- COUNCIL TAXA payment made to your local authority in order to pay for local services like schools, libraries, and refuse collection. The amount you pay depends on the value of the property.Read more about council Tax in our glossary page.
- Band: D
- PARKINGDetails of how and where vehicles can be parked, and any associated costs.Read more about parking in our glossary page.
- Yes
- GARDENA property has access to an outdoor space, which could be private or shared.
- Yes
- ACCESSIBILITYHow a property has been adapted to meet the needs of vulnerable or disabled individuals.Read more about accessibility in our glossary page.
- Ask agent
Kings Stand, Mansfield
NEAREST STATIONS
Distances are straight line measurements from the centre of the postcode- Mansfield Station1.1 miles
- Mansfield Woodhouse Station2.4 miles
- Sutton Parkway Station3.1 miles
About the agent
Nottingham is a vibrant and cosmopolitan city with something for everyone, which is why this dynamic county is always in high demand and is the perfect place for people to buy a home.
For over 20 years, Belvoir! Nottingham continues to be a well-respected, award winning letting and estate agent with decades of combined experience in the property industry and the local area.
Our offices are full of expertise, and we are here to help you every step of the way. We are a detail-driven
Notes
Staying secure when looking for property
Ensure you're up to date with our latest advice on how to avoid fraud or scams when looking for property online.
Visit our security centre to find out moreDisclaimer - Property reference 33012450. The information displayed about this property comprises a property advertisement. Rightmove.co.uk makes no warranty as to the accuracy or completeness of the advertisement or any linked or associated information, and Rightmove has no control over the content. This property advertisement does not constitute property particulars. The information is provided and maintained by Belvoir Sales, Nottingham. Please contact the selling agent or developer directly to obtain any information which may be available under the terms of The Energy Performance of Buildings (Certificates and Inspections) (England and Wales) Regulations 2007 or the Home Report if in relation to a residential property in Scotland.
*This is the average speed from the provider with the fastest broadband package available at this postcode. The average speed displayed is based on the download speeds of at least 50% of customers at peak time (8pm to 10pm). Fibre/cable services at the postcode are subject to availability and may differ between properties within a postcode. Speeds can be affected by a range of technical and environmental factors. The speed at the property may be lower than that listed above. You can check the estimated speed and confirm availability to a property prior to purchasing on the broadband provider's website. Providers may increase charges. The information is provided and maintained by Decision Technologies Limited. **This is indicative only and based on a 2-person household with multiple devices and simultaneous usage. Broadband performance is affected by multiple factors including number of occupants and devices, simultaneous usage, router range etc. For more information speak to your broadband provider.
Map data ©OpenStreetMap contributors.




