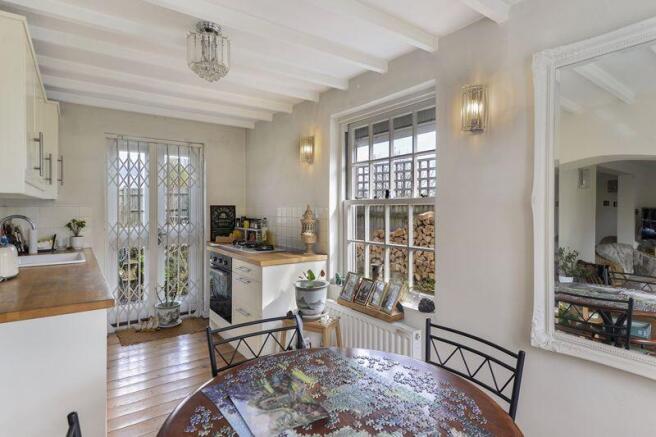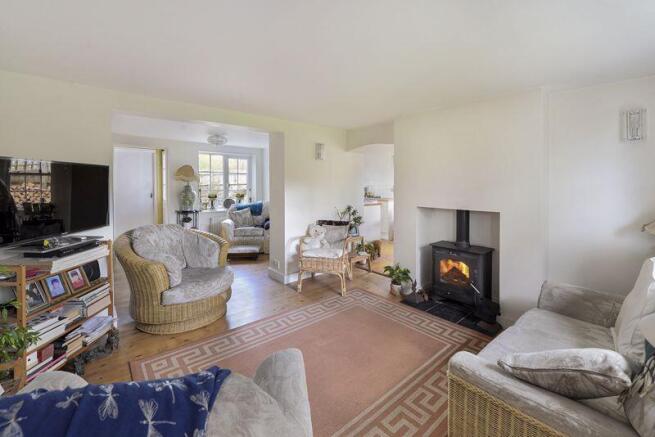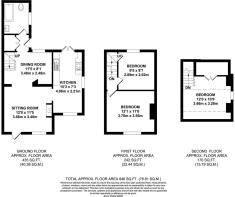Maidstone Road, Paddock Wood

- PROPERTY TYPE
Semi-Detached
- BEDROOMS
3
- BATHROOMS
1
- SIZE
Ask agent
- TENUREDescribes how you own a property. There are different types of tenure - freehold, leasehold, and commonhold.Read more about tenure in our glossary page.
Freehold
Key features
- Semi Detached House
- Arranged Over 3 Floors
- Council Tax Band D
- Front, Rear & Side Gardens
- Open Plan Kitchen/Lounge & Dining Room
- Oozing Character And Charm
- Sq Ft 846
- Off Road Parking
Description
Description
This property is a 3 bedroom semi detached house arranged over 3 floors. The property is Grade II listed. The 2 cottages were formerly a school hence the bell on the roof. The property comprises open plan lounge/kitchen/dining room and bathroom on the ground floor, two bedrooms on the first floor and a further bedroom on the second floor. The property has some original features and oozes character and charm. Externally the property offers front, rear and side gardens with off road parking.
Location
2 Bell Cottage is situated on the fringe of Paddock Wood approximately half a mile distance of the Main Line Station with fast rail links to London (approx. 50 mins). Easy access to the M25 and M26 for motorists. Paddock Wood provides a full range of amenities for all day to day requirements, including a Waitrose supermarket, Barsleys department store, Woodlands Health Centre, primary school, Mascalls Academy. Recreational facilities at Putlands Sports Centre and running track. Tonbridge approx. 6 miles distant. Royal Tunbridge Wells approx. 9 miles distant. Maidstone approx. 11 miles distant.
Open Plan Lounge/Kitchen/Dining Room
Lounge Area
Double aspect windows, sash window to the front and double glazed window to the rear, wood burning stove, wood flooring and radiators.
Dining Area
Sash window o front and side, radiator and wooden flooring
Kitchen Area
French doors to rear garden. Range of wall and base units with work surface over, inset ceramic sink with mixer tap, local tiling to splash back, integrated dishwasher, 3 ring gas hob with oven below and wooden flooring.
Bathroom
The bathroom is in need of modernisation. Opaque window to rear, low level WC, wash hand basin, panelled bath with shower over and radiator.
Stairs To First Floor Landing
Bedroom 1
Latch batten door, sash window to front, radiator, wooden flooring and featured brick chimney with fireplace and hearth.
Bedroom 2
Latch batten door, window to rear radiator, wooden flooring and door to:
Stairs To Second Floor
Bedroom 3
Window to side, radiator, laminate flooring and built in storage into eves space.
Front Garden
Featured garden which is mainly laid to lawn with mature wooded area and mature trees and shrubs. Patio area.
Side Garden
Side gives access to the rear garden.
Rear Garden
Established garden with mature shrubs and patio area.
Off Road Parking
Off road parking for approximately two cars
Specification
Gas central heating to a system of radiators. Cesspool drainage which is in the garden of 1 Bell Cottages. We understand from the vendor that there is additional parking that is owned by the the Council and they maintain it along with the driveway to it.
Brochures
Full Details- COUNCIL TAXA payment made to your local authority in order to pay for local services like schools, libraries, and refuse collection. The amount you pay depends on the value of the property.Read more about council Tax in our glossary page.
- Band: D
- PARKINGDetails of how and where vehicles can be parked, and any associated costs.Read more about parking in our glossary page.
- Yes
- GARDENA property has access to an outdoor space, which could be private or shared.
- Yes
- ACCESSIBILITYHow a property has been adapted to meet the needs of vulnerable or disabled individuals.Read more about accessibility in our glossary page.
- Ask agent
Energy performance certificate - ask agent
Maidstone Road, Paddock Wood
Add an important place to see how long it'd take to get there from our property listings.
__mins driving to your place
Get an instant, personalised result:
- Show sellers you’re serious
- Secure viewings faster with agents
- No impact on your credit score
Your mortgage
Notes
Staying secure when looking for property
Ensure you're up to date with our latest advice on how to avoid fraud or scams when looking for property online.
Visit our security centre to find out moreDisclaimer - Property reference 12318320. The information displayed about this property comprises a property advertisement. Rightmove.co.uk makes no warranty as to the accuracy or completeness of the advertisement or any linked or associated information, and Rightmove has no control over the content. This property advertisement does not constitute property particulars. The information is provided and maintained by Firefly Homes, Paddock Wood. Please contact the selling agent or developer directly to obtain any information which may be available under the terms of The Energy Performance of Buildings (Certificates and Inspections) (England and Wales) Regulations 2007 or the Home Report if in relation to a residential property in Scotland.
*This is the average speed from the provider with the fastest broadband package available at this postcode. The average speed displayed is based on the download speeds of at least 50% of customers at peak time (8pm to 10pm). Fibre/cable services at the postcode are subject to availability and may differ between properties within a postcode. Speeds can be affected by a range of technical and environmental factors. The speed at the property may be lower than that listed above. You can check the estimated speed and confirm availability to a property prior to purchasing on the broadband provider's website. Providers may increase charges. The information is provided and maintained by Decision Technologies Limited. **This is indicative only and based on a 2-person household with multiple devices and simultaneous usage. Broadband performance is affected by multiple factors including number of occupants and devices, simultaneous usage, router range etc. For more information speak to your broadband provider.
Map data ©OpenStreetMap contributors.




